- A+
至翔 NID 空 间 设 计
ZX NID space design
Hard installation design
/
Soft installation design
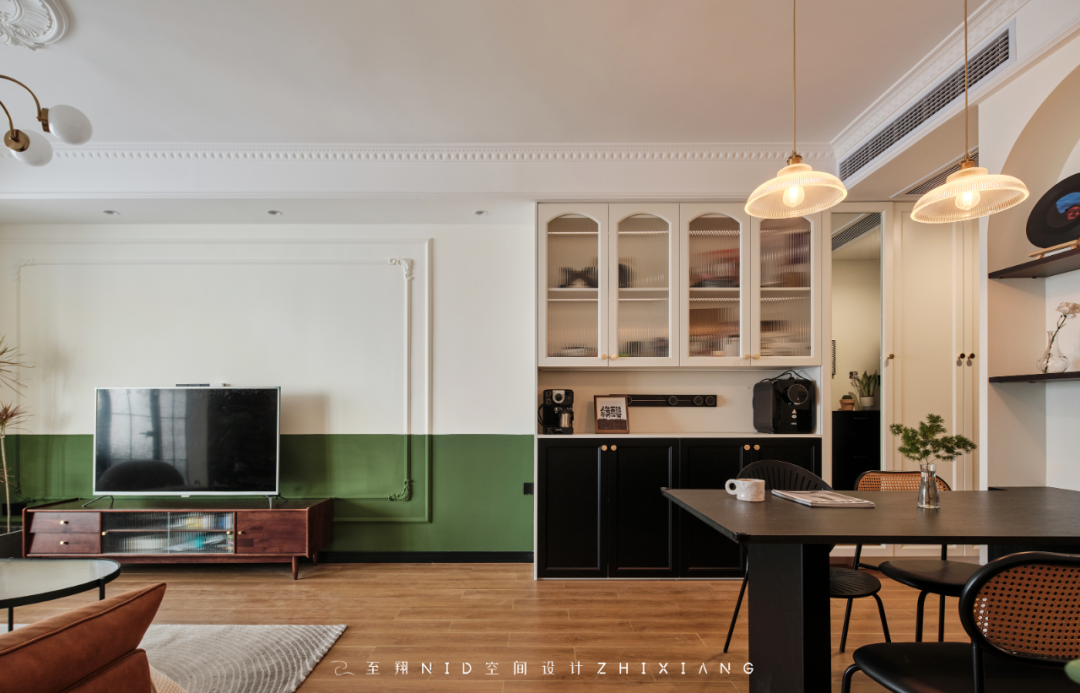
感谢您关注至翔NID空间设计
Thank you for your attention to ZX NID design
Hard installation design & soft installation design
ZX NID design team
Changshu,Suzhou,China
2022
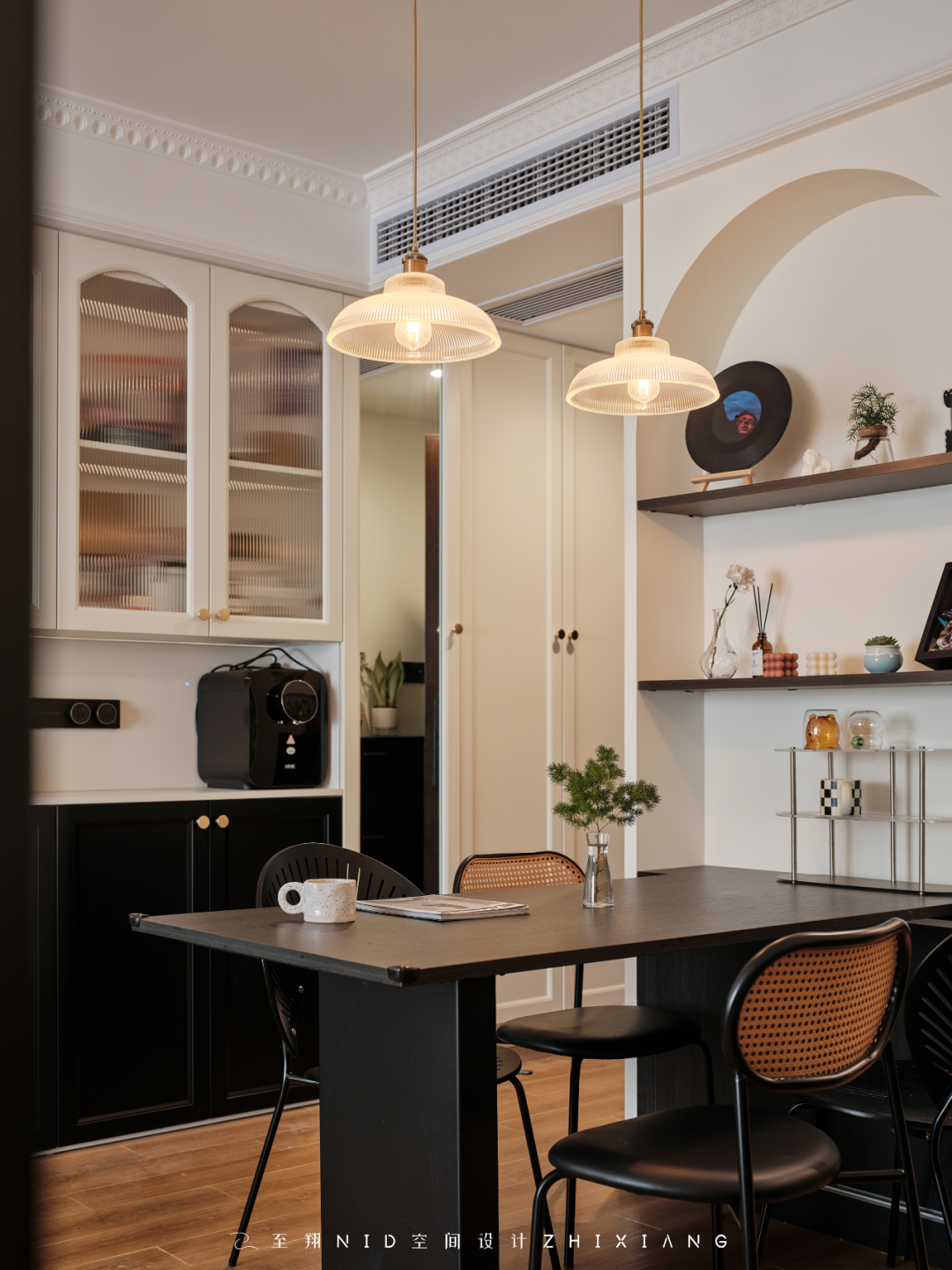
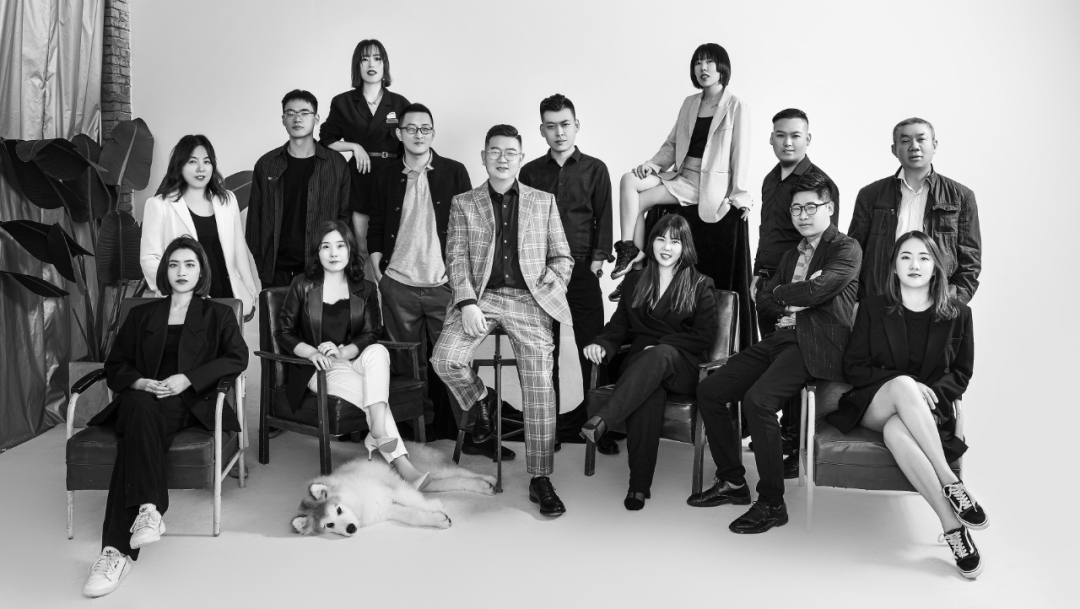
至翔NID空间设计
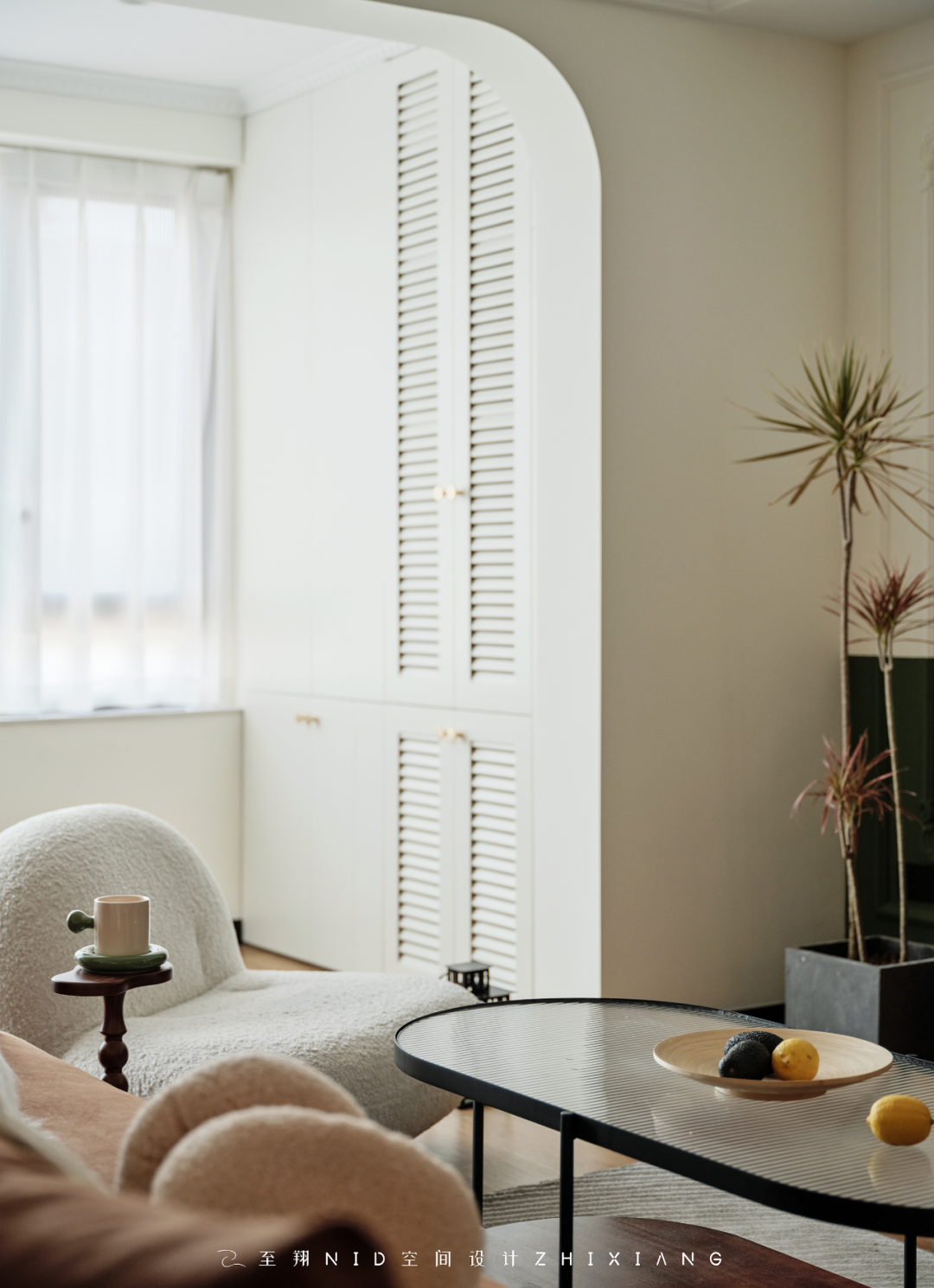
「 Family changes | 户型改造 」
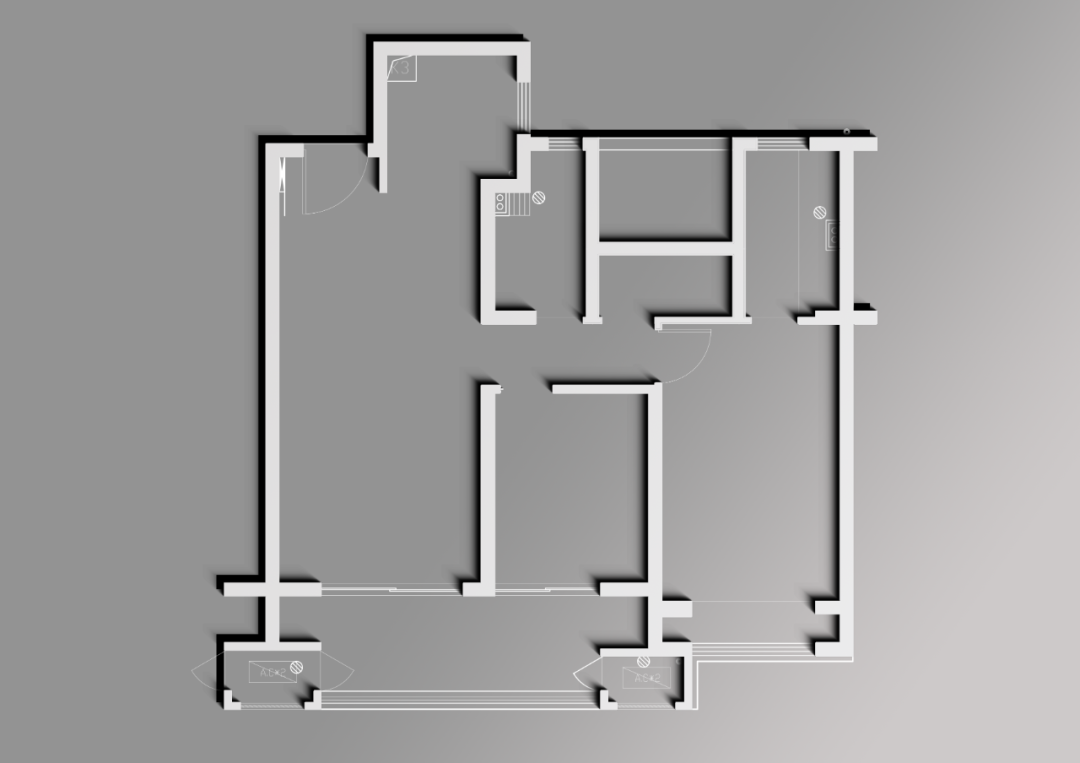
原始结构图
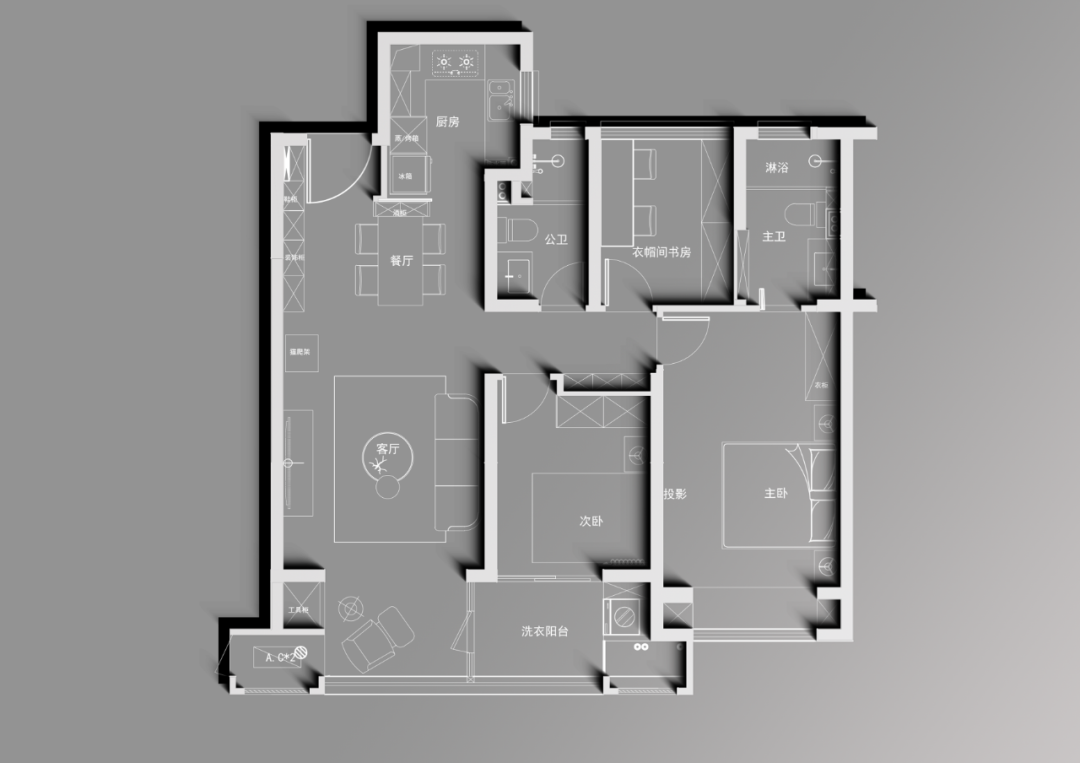
平面布置图
01.
The hall
Design agency: Zhi Xiang NID space design
门厅
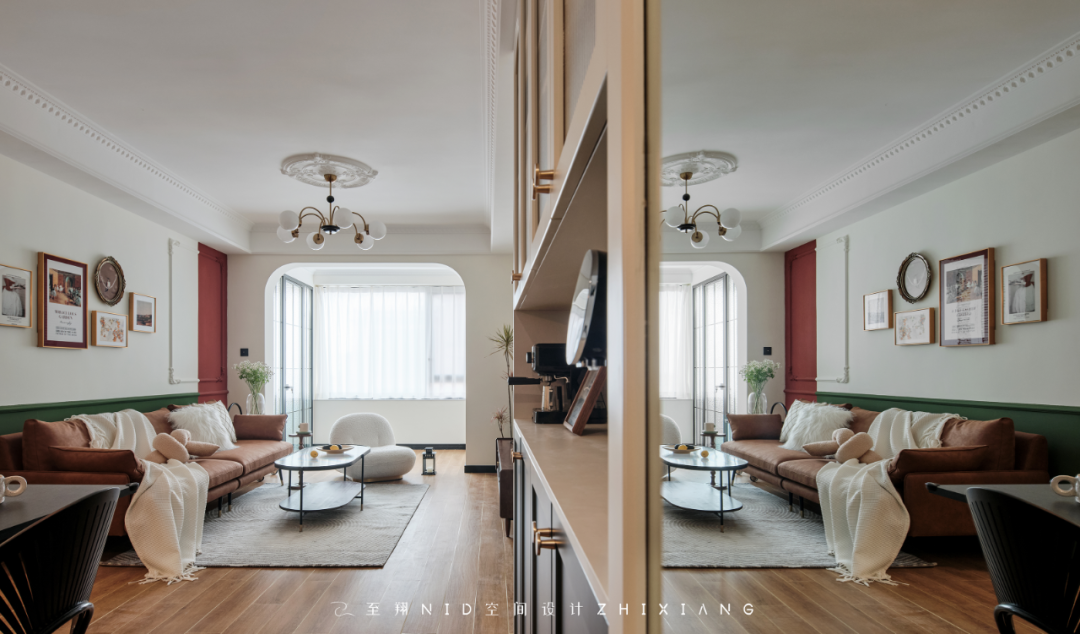
Owners want more shoes and hats to store, pet food snacks toys, so the custom shoe and hat cabinet and sideboard wine cabinet have been extended to increase the space. Shoe cabinets and wine cabinets are staggered, and the door cabinet is also specially customized with a changing mirror door panel, which is convenient for the owner to go out beautifully every day. Under the shoe changing cabinet, there is room for frequent shoe changes, and a light source is also designed, which is beautiful and practical.
02.
The sitting room
Design agency: Zhi Xiang NID space design
客厅
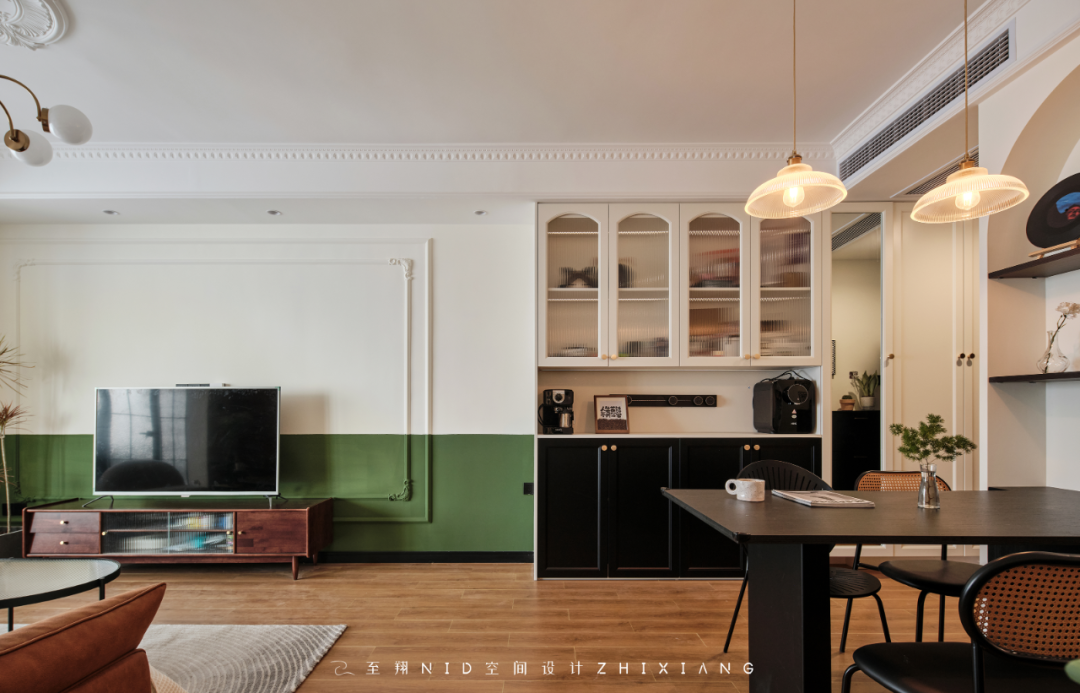
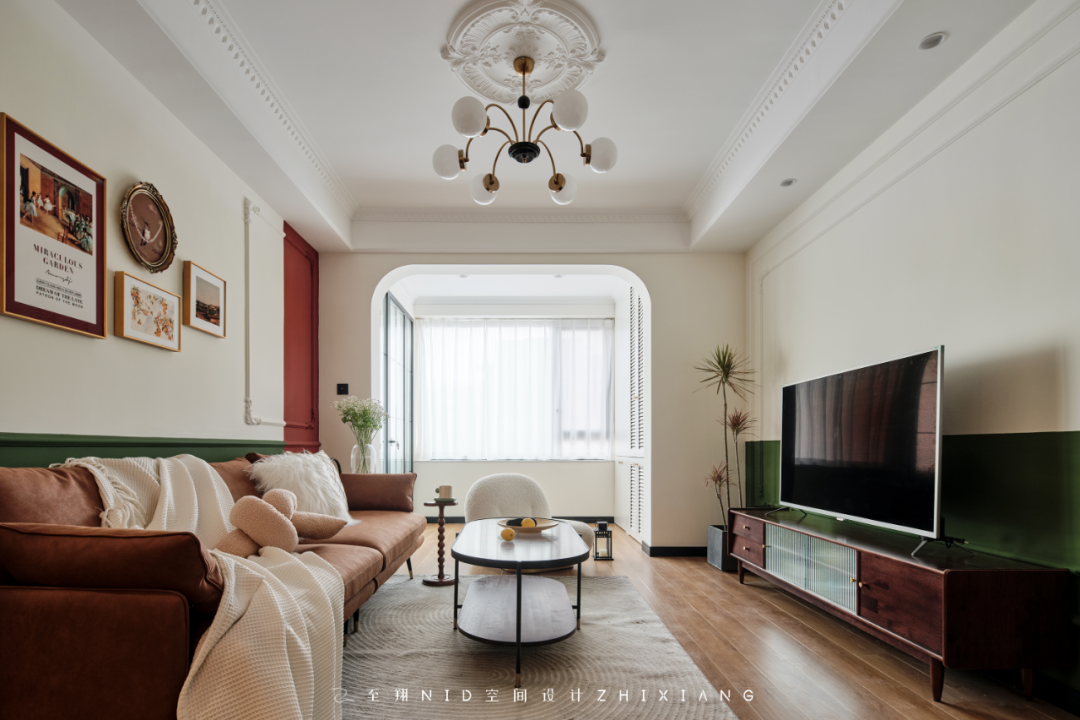
The guest house uses three arches
1. The arched niche decorative cabinet of the coherent dining table, the design sense of practicality is achieved, and the kitchen sliding door is hidden.
2. The arched door opening of the road eases the regionality of the walkway guest restaurant, and also echoes with the decorative cabinet.
3. The use of arch angles made a third arch shape, weakening the low beam above the original balcony sliding door.
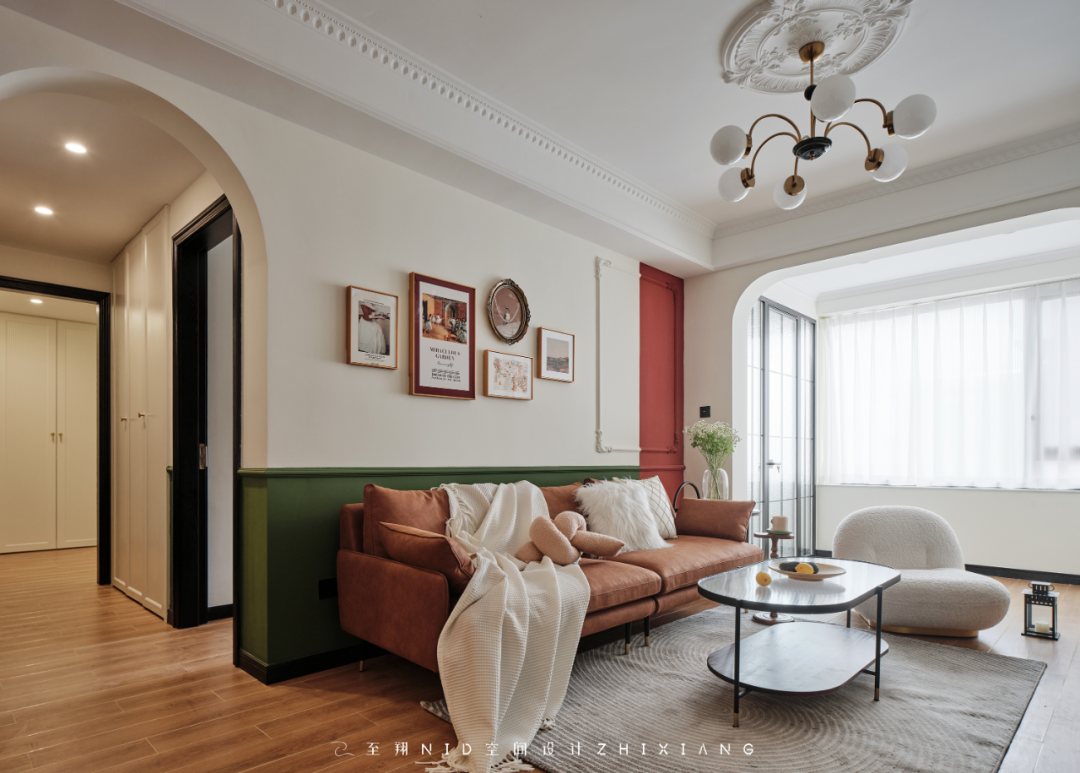
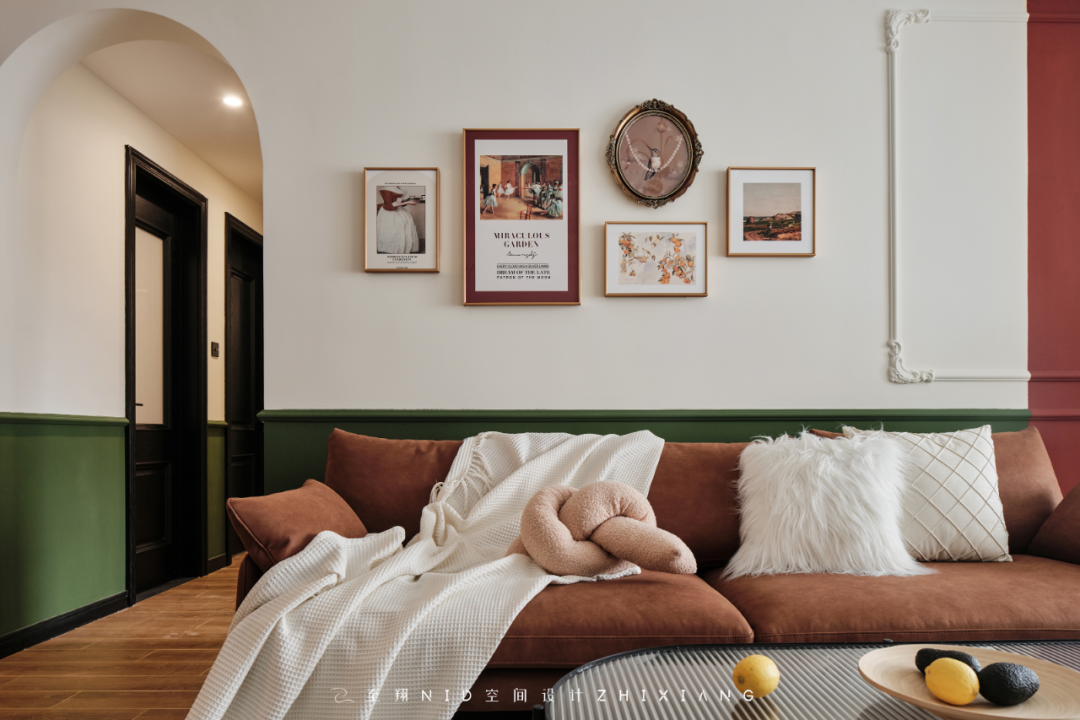
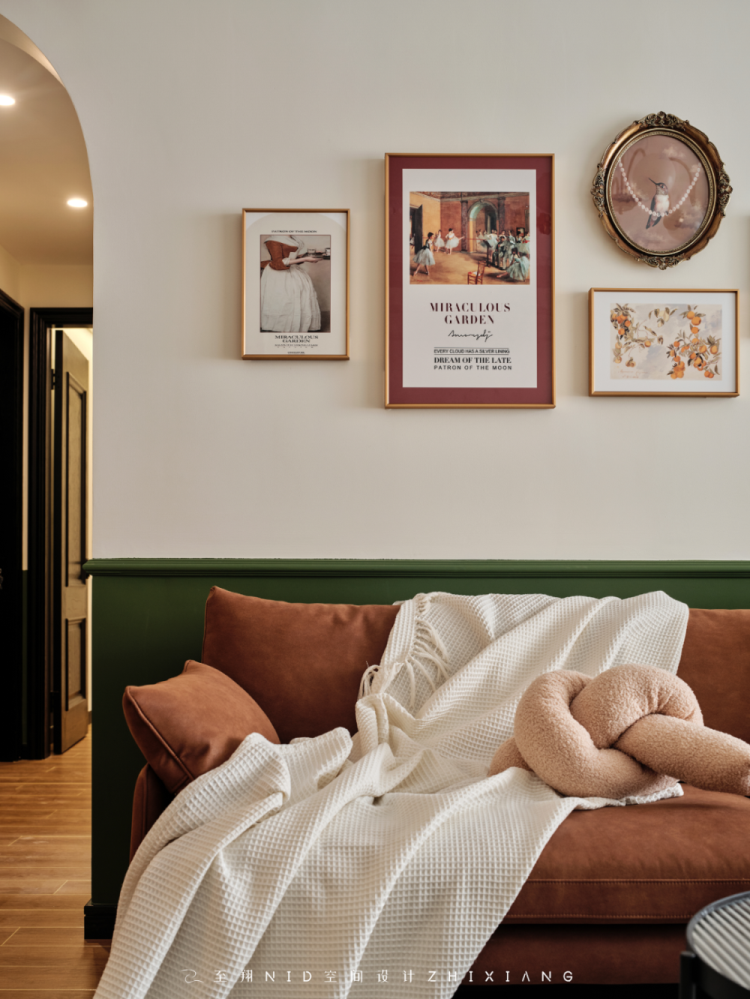
客厅棕色调沙发完全搭配整体风格,仿木质地板铺砖基本全屋整铺了。客厅地上一块米白相间的地毯恰到好处。墙面搭配金边宫廷装饰画组合点缀,完全呈现出复古又轻奢感。
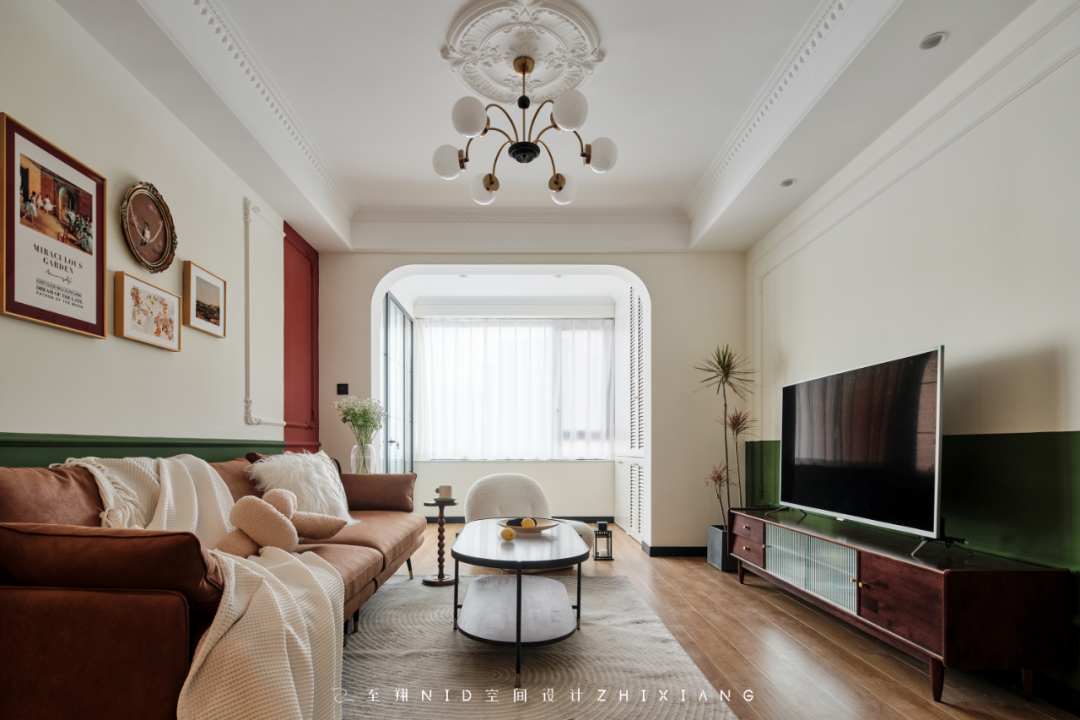
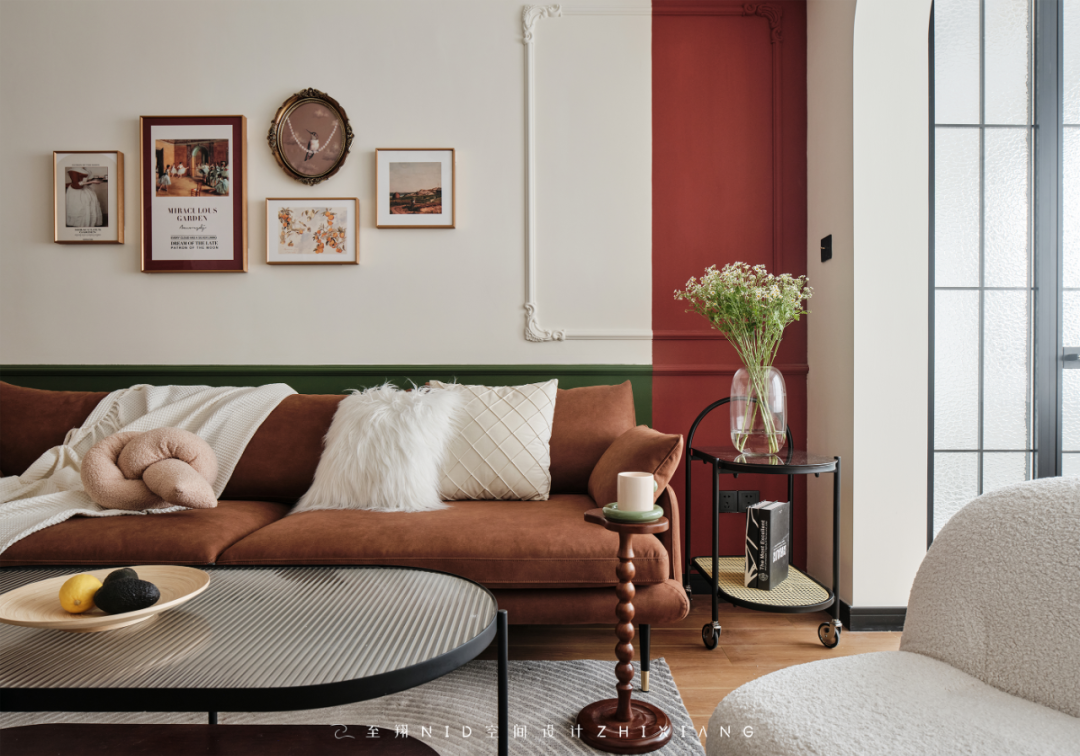
The original living room space is small, using a large balcony for a two-part design. The leisure balcony is included in the interior so that the living room space is larger and the view is more transparent, and after the central air conditioning is used in the whole house, the outside space of the southwest and living balcony is also used to make a utility room, and the storage space is full.
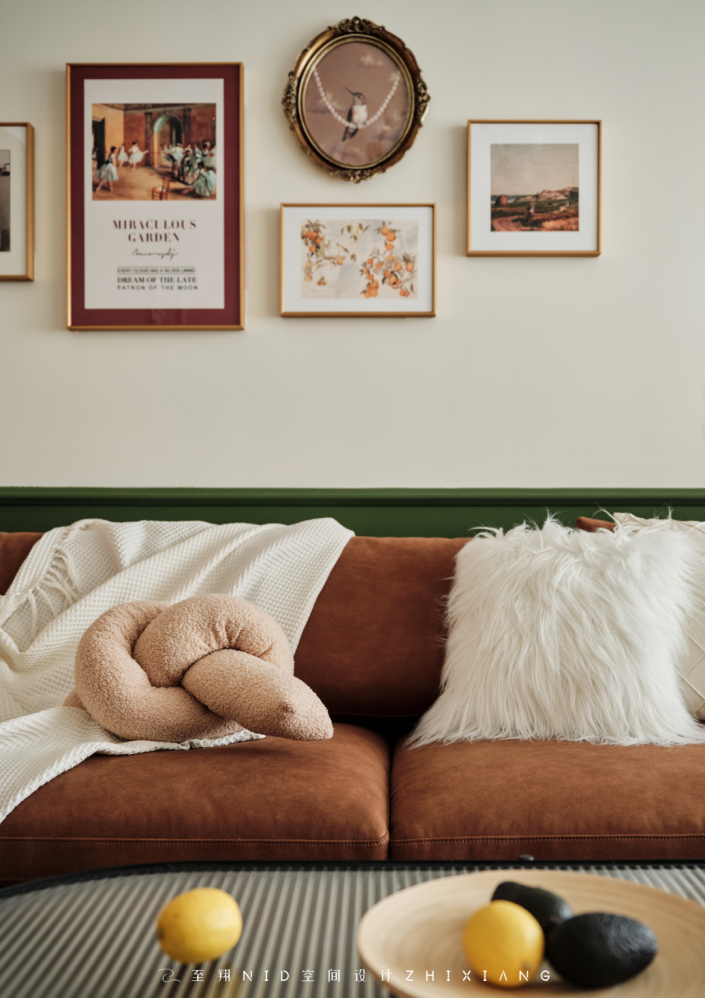
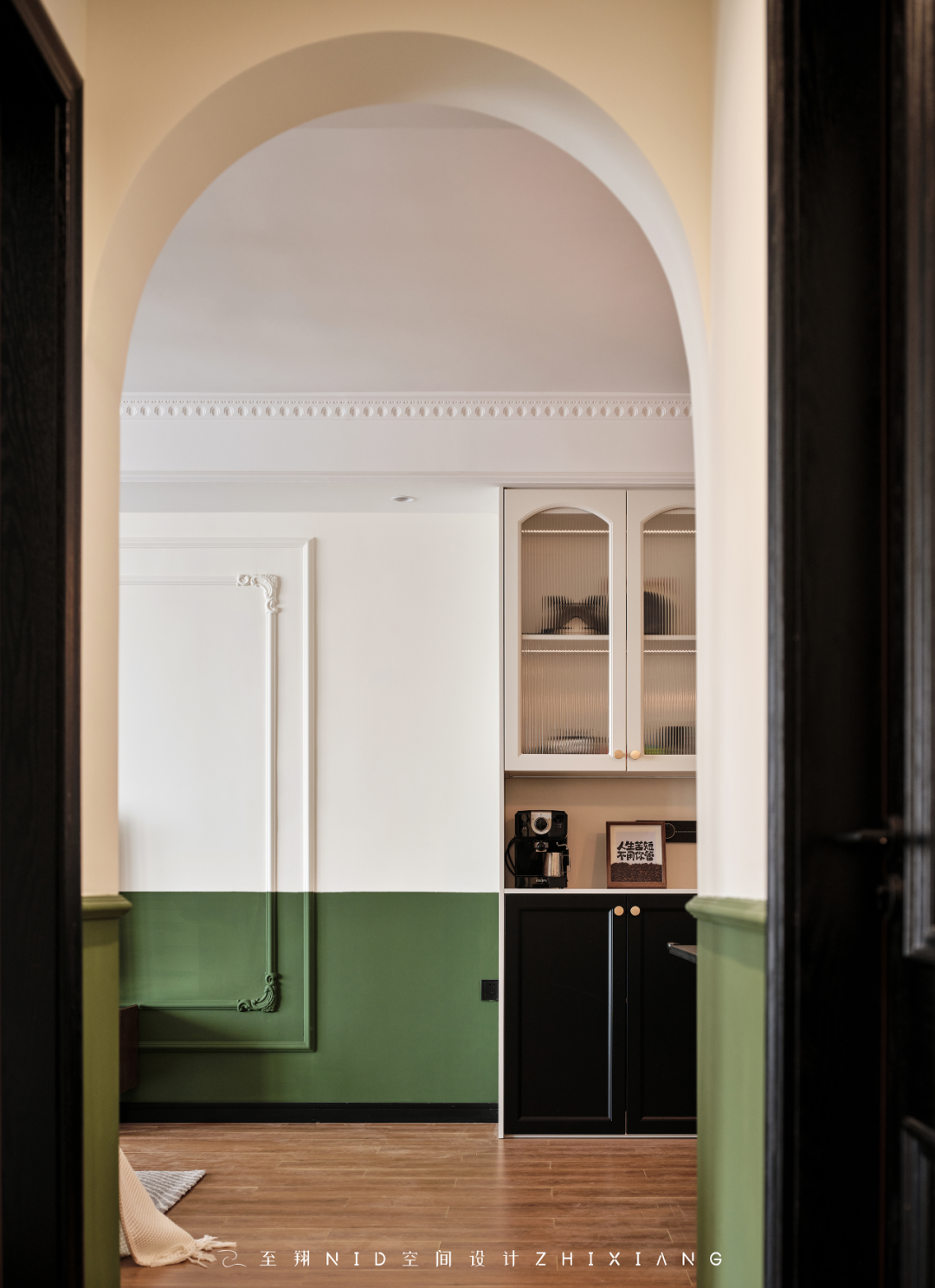
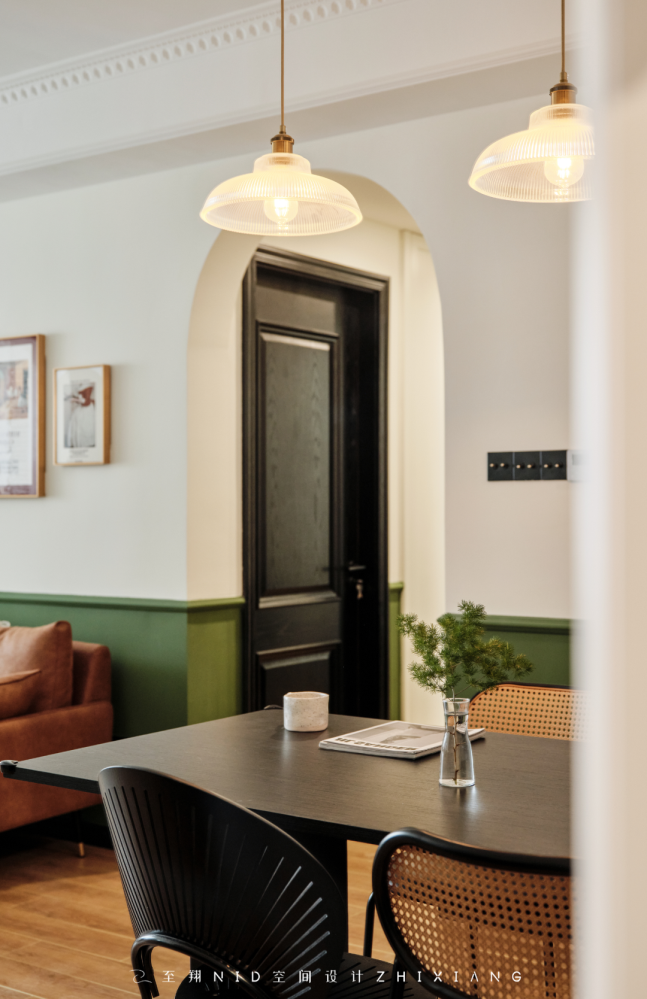
这个走道就是连贯性的第三个拱形门洞,回访时业主曾说过“哇,这个过道太有仪式感,每天从卧室出来感觉自己像女王,开启一天满满的活力。”
03.
Restaurant
Design agency: Zhi Xiang NID space design
餐厅
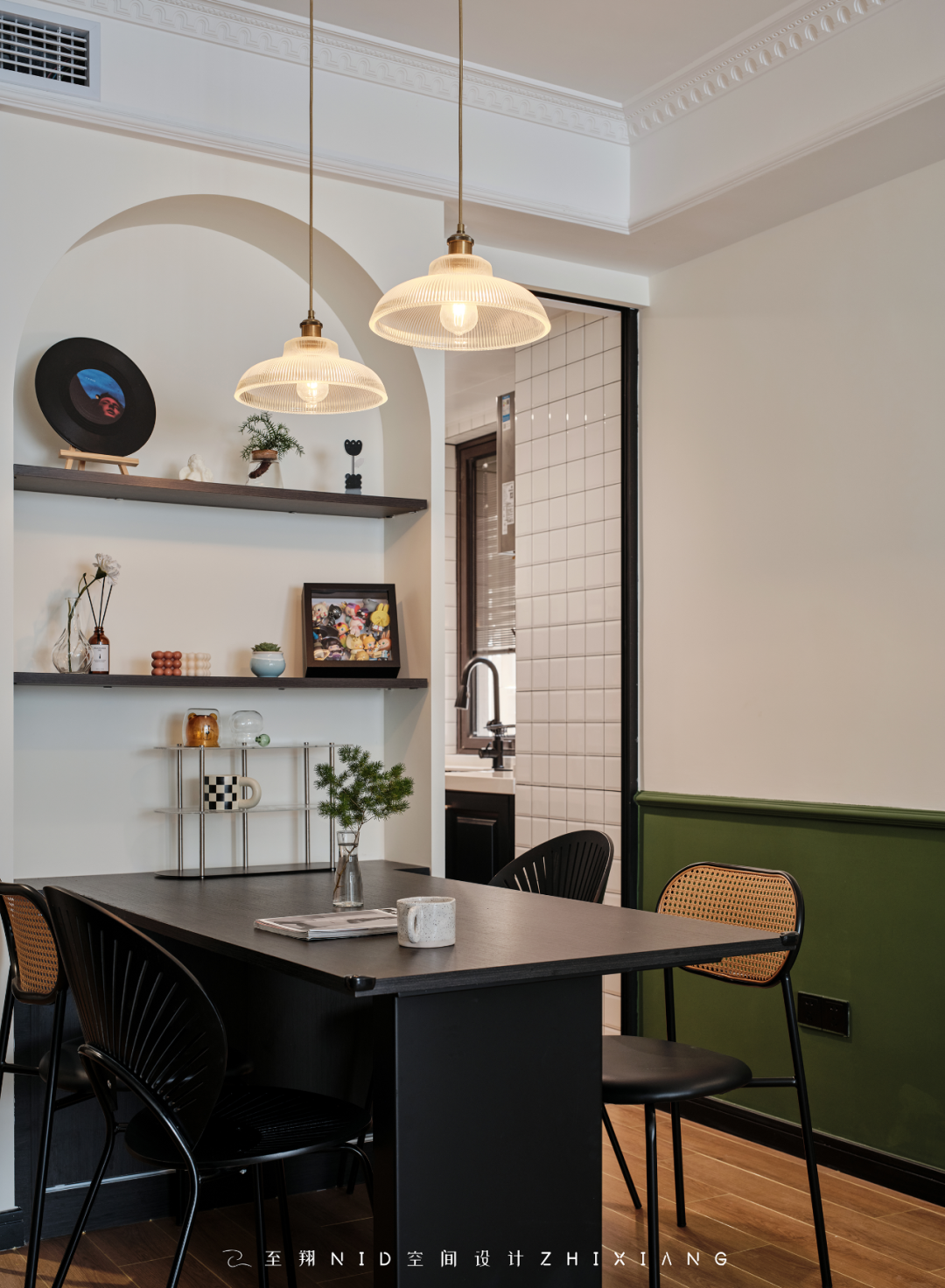
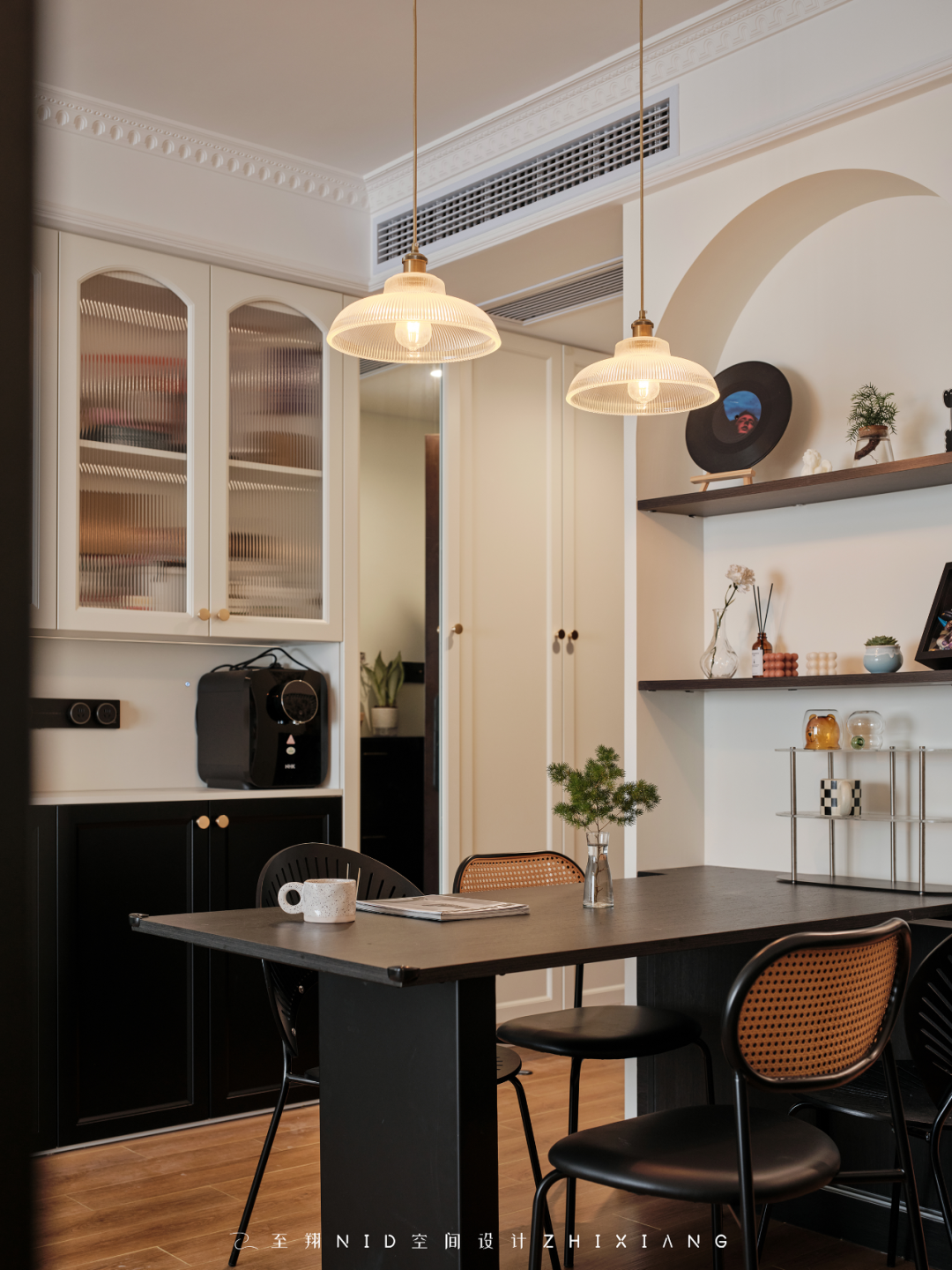

Take advantage of the kitchen's invisible sliding door space to add niche decorative cabinets that run through the dining table.
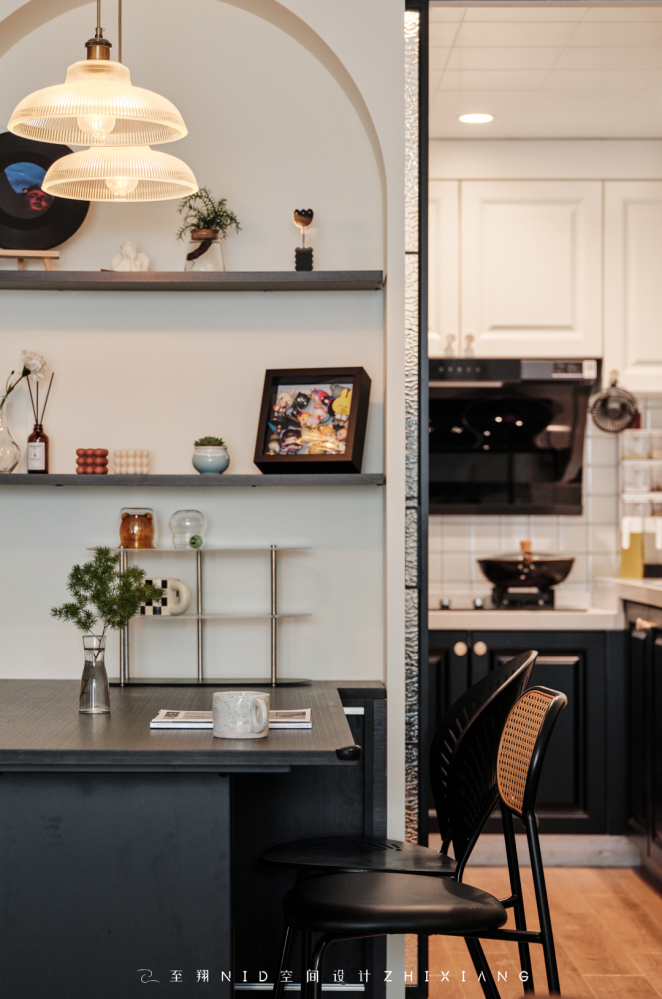
复古不是一味的堆砌,在软装搭配中,小而美的复古小物,在精不在多。拱形壁龛柜内可以摆放业主喜欢的各种小摆件,可爱的各种马克杯玻璃杯,满满的都是生活仪式感。
Retro is not blindly piled up, in the soft decoration collocation, small and beautiful retro small things, in the fine is not much. The vaulted alcove cabinet can be placed in a variety of small ornaments that the owner likes, and a cute variety of mug glasses, full of a sense of life ritual.
The kitchen
Design agency: Zhi Xiang NID space design
厨房
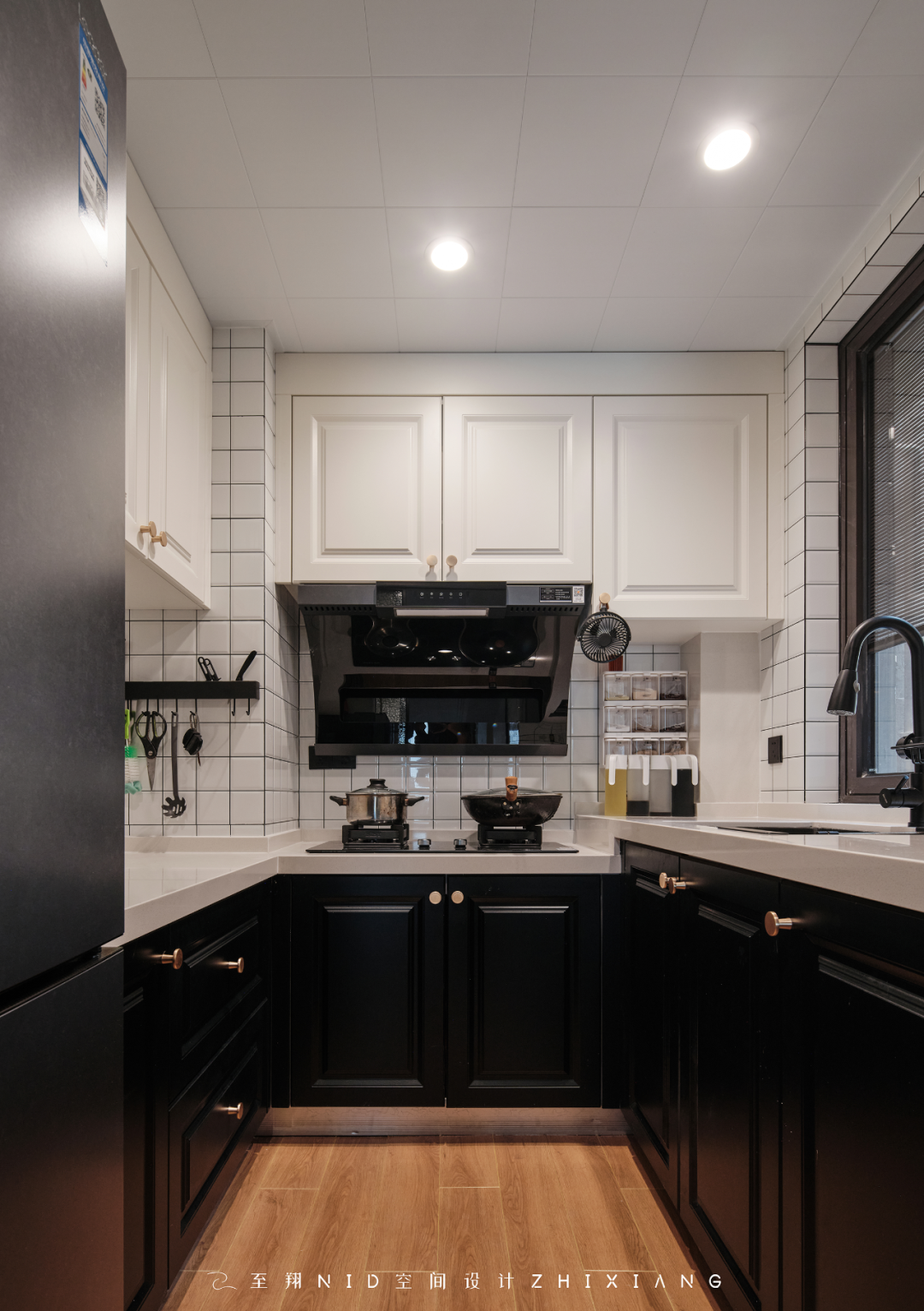
In the original kitchen space, the longitudinal space was slightly expanded, and the white small lattice wall tiles were enlarged, and the sense of space was enlarged again. The black and white cabinets are more layered, the high and low operation countertops are very ergonomic, and the sink is raised to wash the dishes and will not be sore.
05.
The bedroom
Design agency: Zhi Xiang NID space design
主卧室
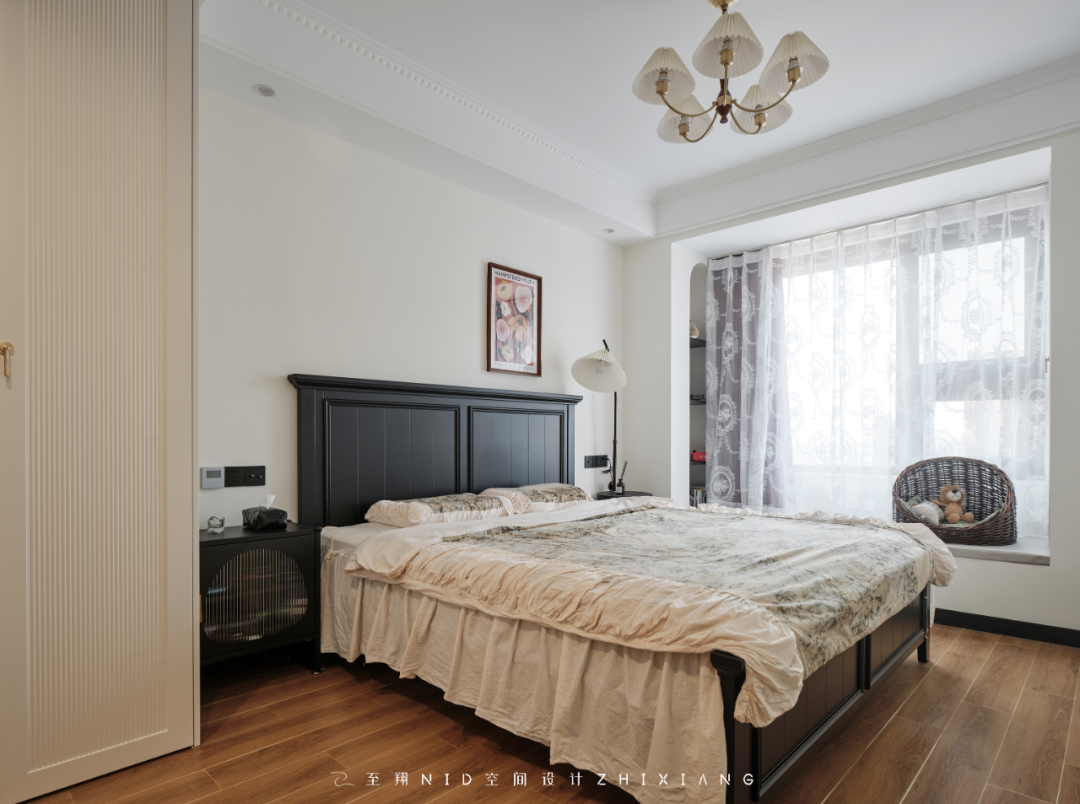
主卧采用了流行暖色墙面搭配轻法的黑色实木床具及宫廷感四件套,绒布面料窗帘搭配蕾丝轻纱,墙面仅挂一幅宫廷画做装饰,就满满的散发复古韵味。
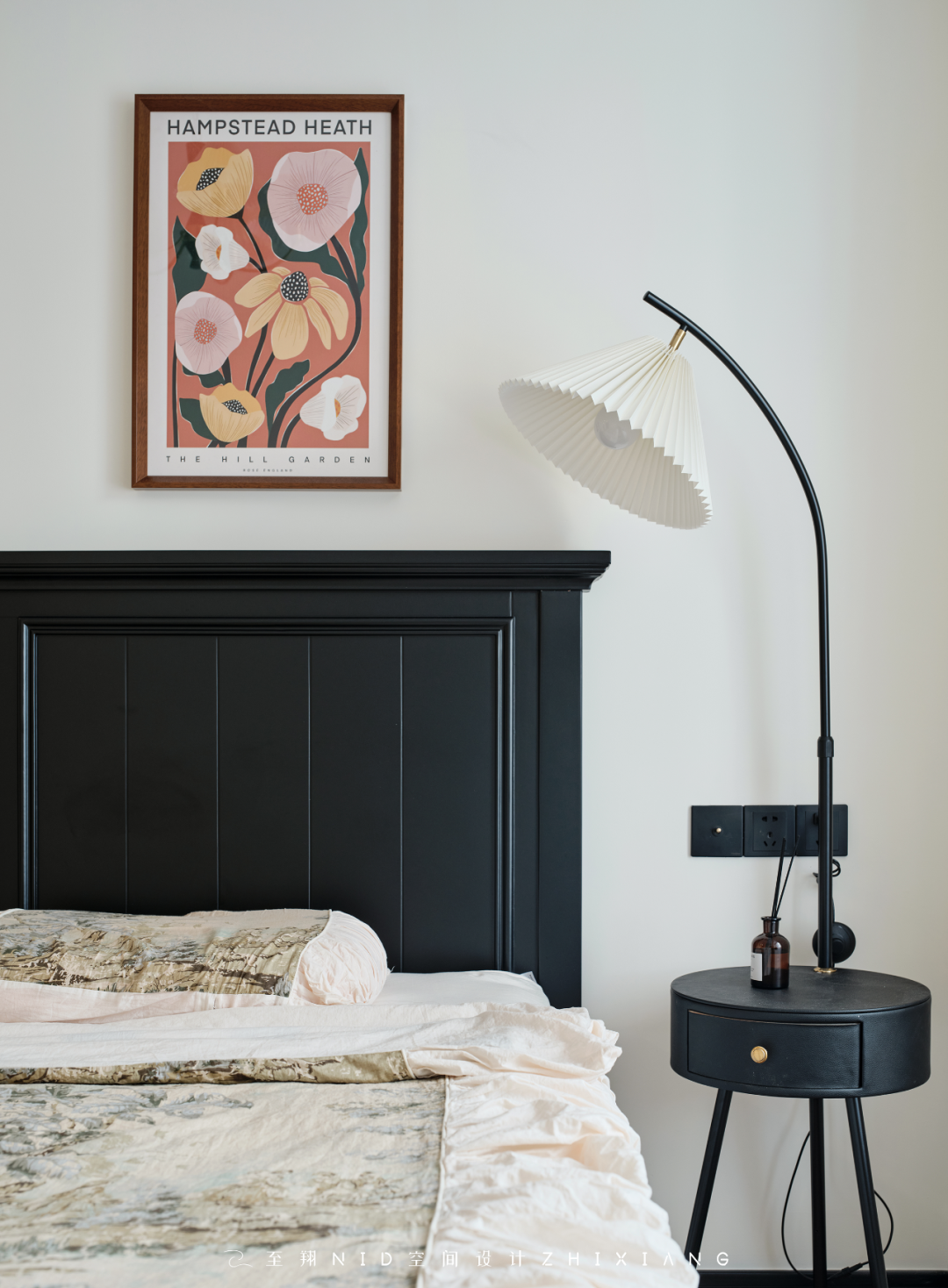
卧室取消了一贯L形的衣帽柜,保留一组平行衣柜,空间大大增加,然后卧室也没有配置电视柜和电视,特意设计中把插座电源下排,预留大片墙面给投影空间,减少了繁杂的装饰。
06.
Parents' room
Design agency: Zhi Xiang NID space design
父母房
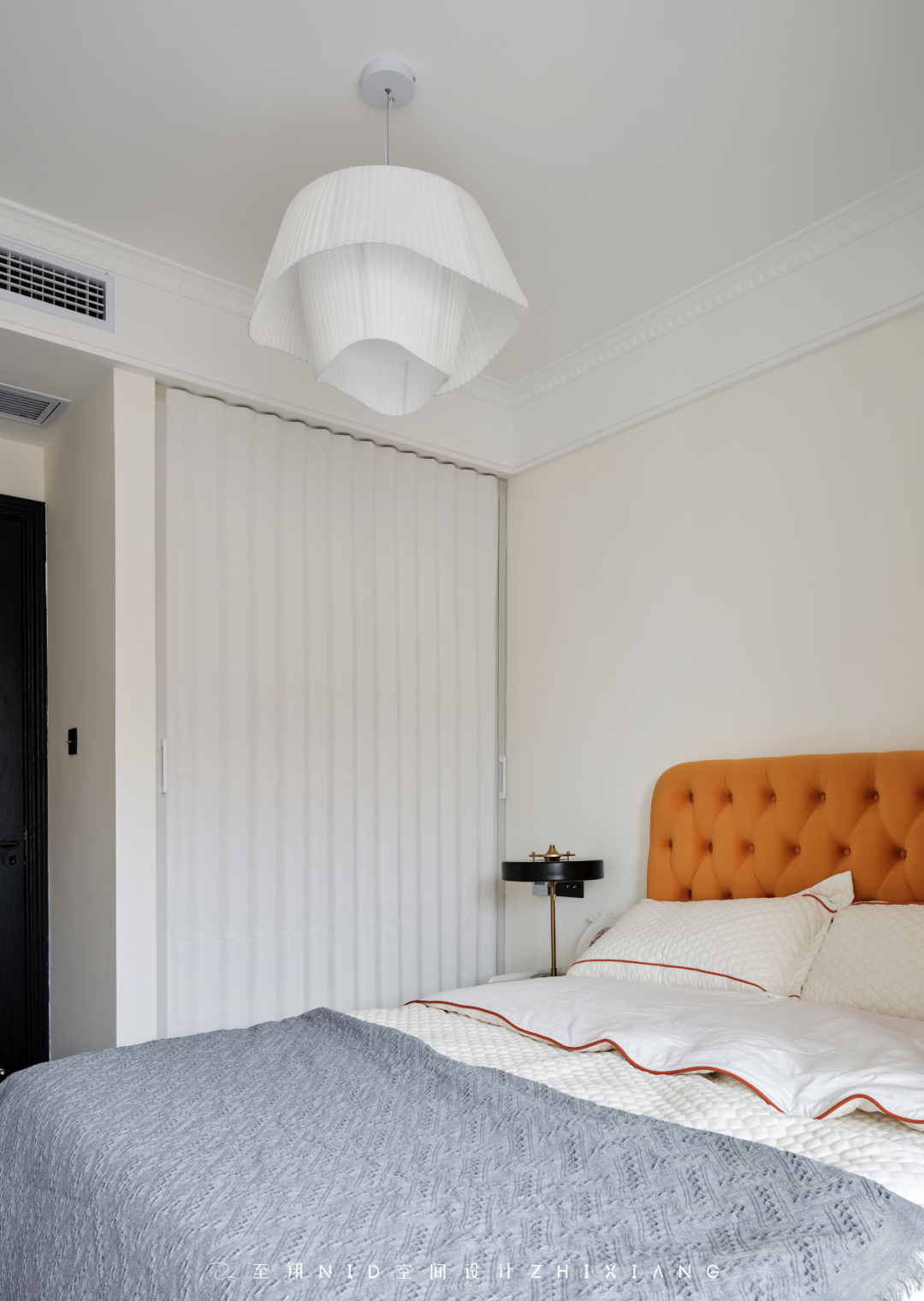
The balcony
Design agency: Zhi Xiang NID space design
阳台
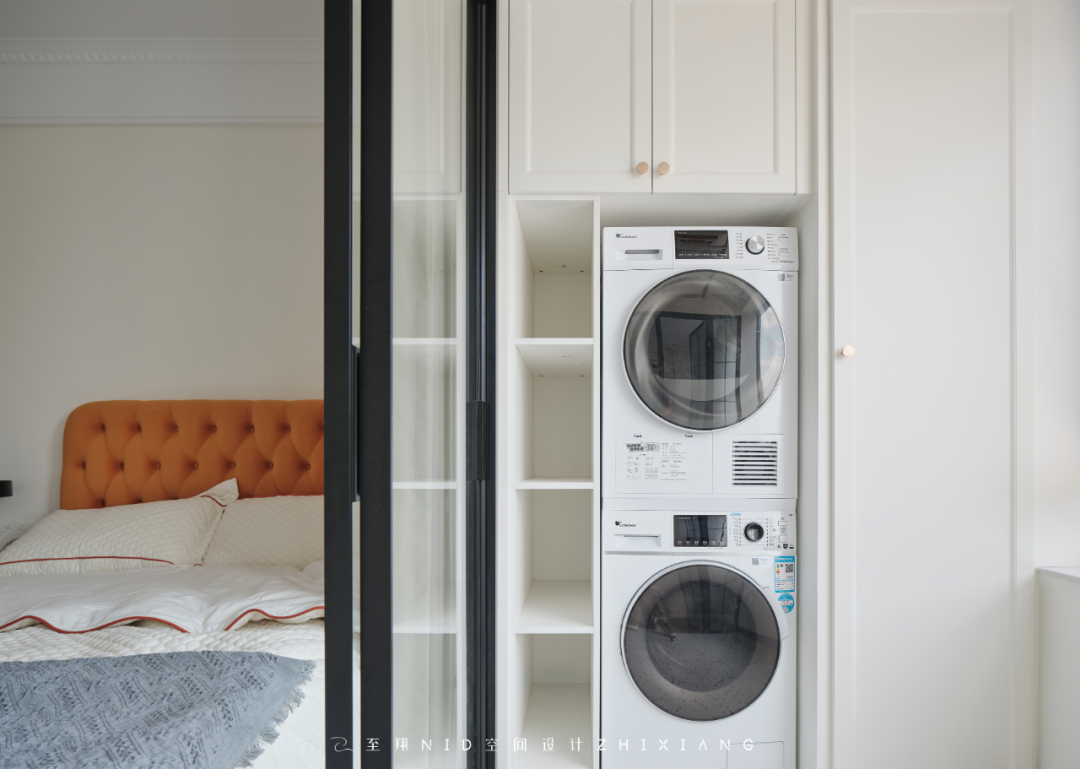
Toilet
Design agency: Zhi Xiang NID space design
卫生间
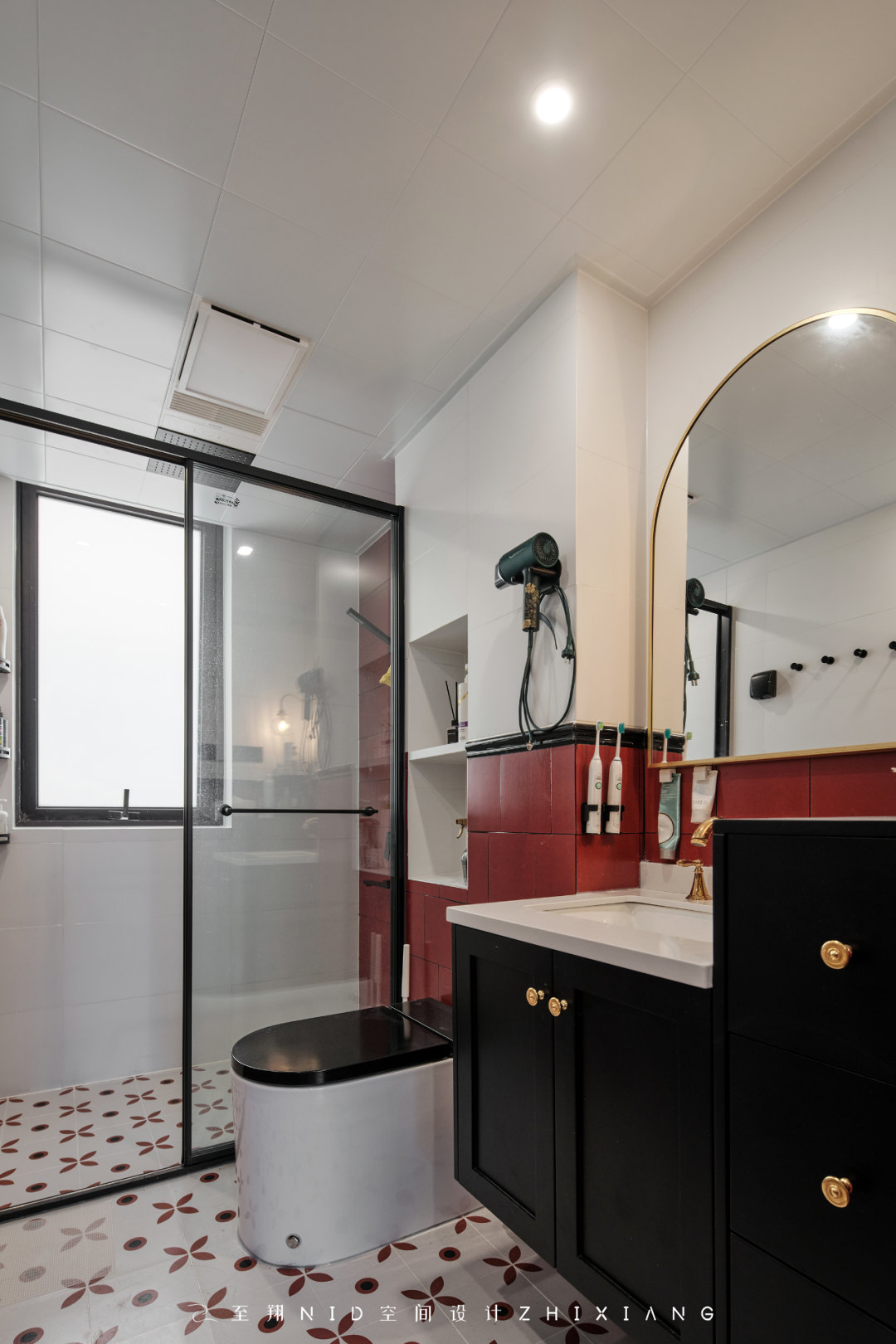
Although the bathroom is small, it has also done dry and wet partitioning, ensuring the independence of each space, adding a wall storage shelf to the original pipe space after the toilet, which is convenient for storage, and the wall opposite the basin uses the wall space to increase the female beauty storage space.
-至翔NID空间设计-
E N D


版权声明
本文均为至翔NID原创,请勿盗用
如需转载本文或商业合作,请邮件联系:1219449110@qq.com
如果您喜欢【至翔NID空间设计】
可以“推送”或“分享”给身边的朋友

商务合作或是投稿
可联系
TEL:17717477799
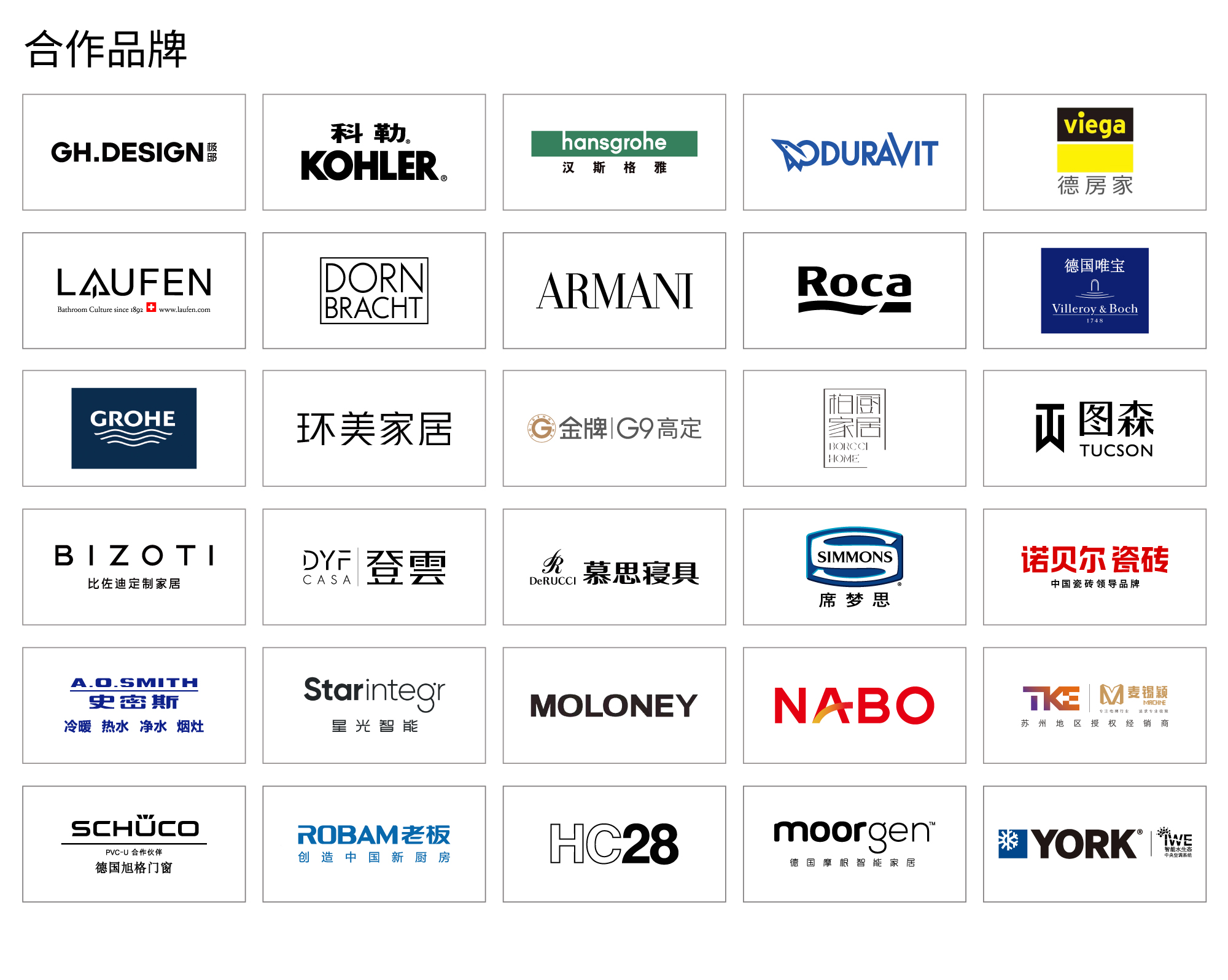
如涉及相关法律问题
可联系 魏郁澄律师!
(上海日盈(苏州)律师事务所 创始合伙人)
苏州大学法学硕士
联系电话:13862132529
