- A+
至翔 NID 空 间 设 计
ZX NID space design
Hard installation design
/
Soft installation design
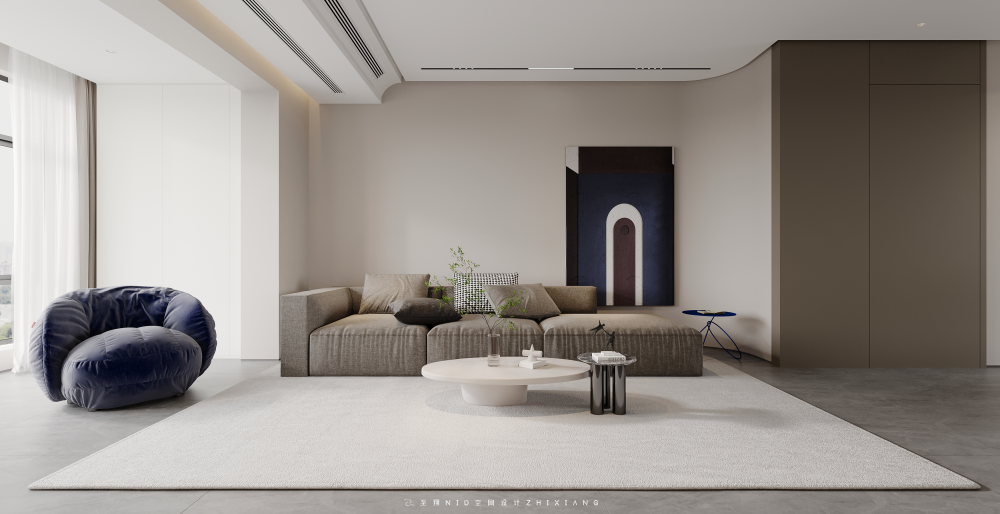
感谢您关注至翔NID空间设计
Thank you for your attention to ZX NID design
Hard installation design & soft installation design
ZX NID design team
Changshu,Suzhou,China
2022
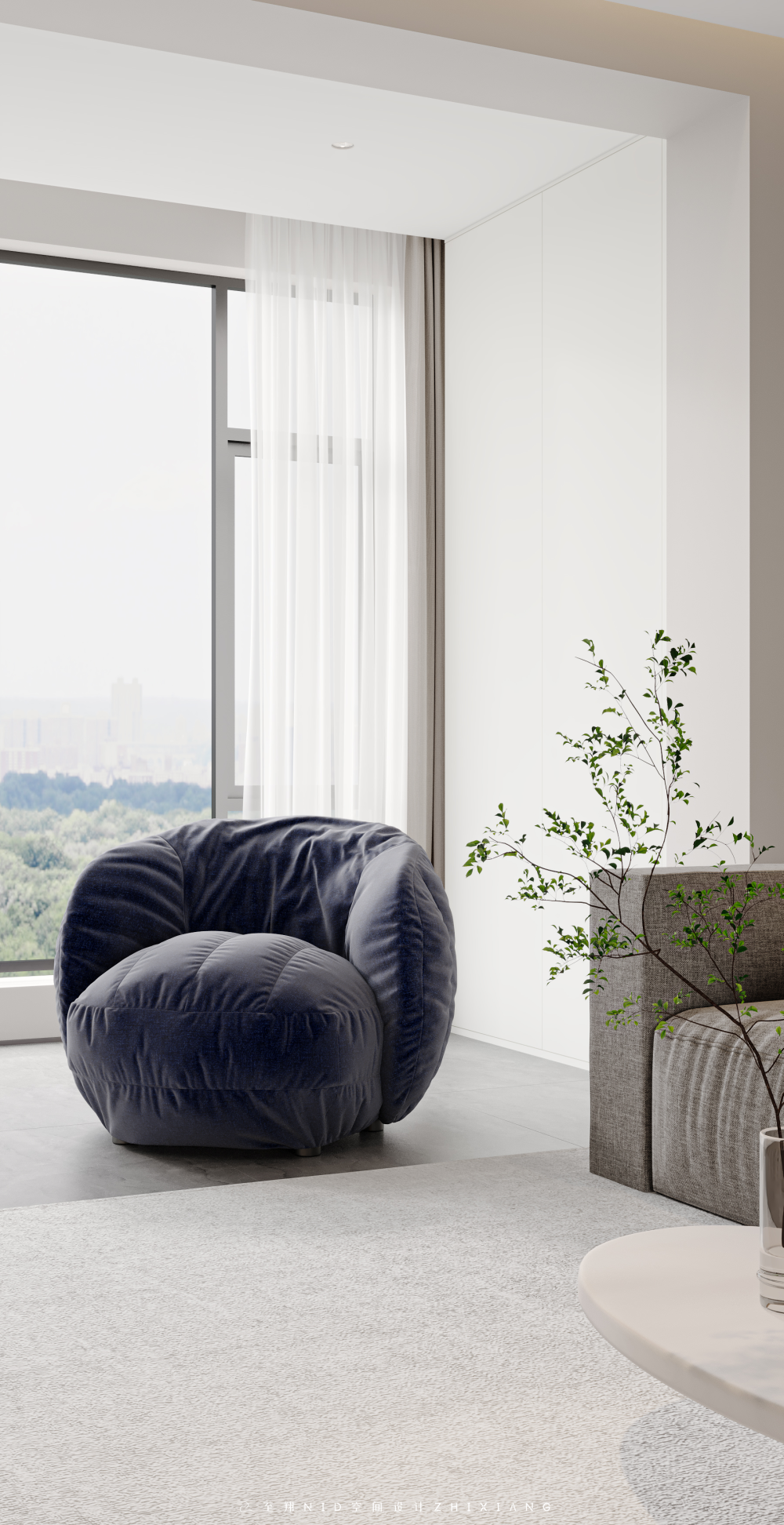
设计机构 | Design :至翔NID空间设计
项目名称 | Name :绘入纯净
项目坐标 | Address :常熟·御龙湾
项目面积 | Area :120㎡
项目风格 | Style :现代简约
设计机构 | Design :至翔NID空间设计
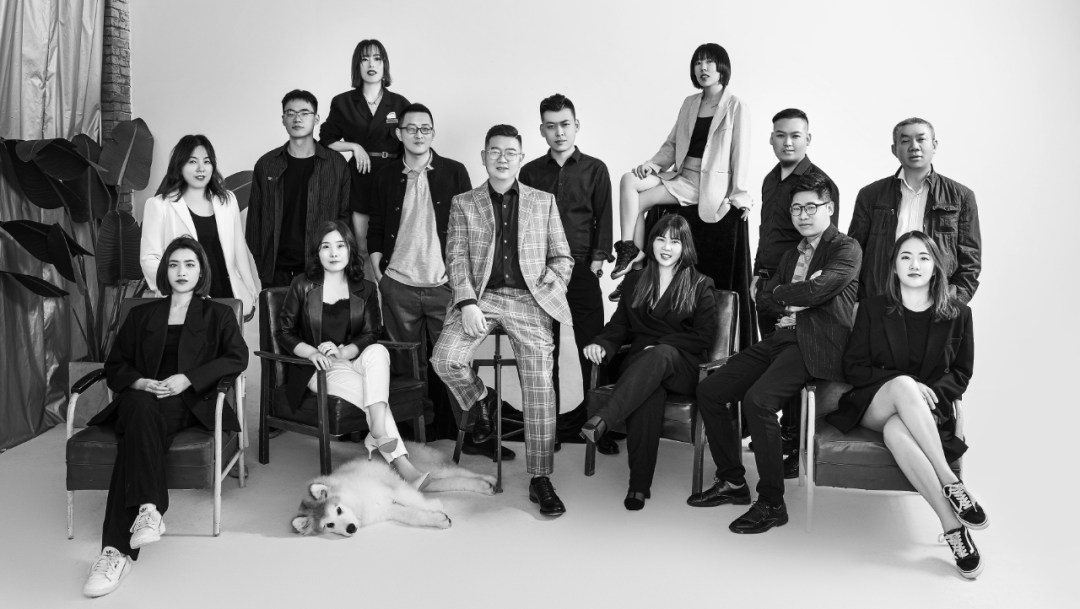
至翔NID空间设计
在山本耀司的设计中,黑可以吞噬光芒,也可以使光芒更加耀眼,而理查德.迈耶认为,白色是奇妙的颜色,饱含了大自然的所有色彩,是一种可以拓展的颜色,干净,利落,轻盈,通透。
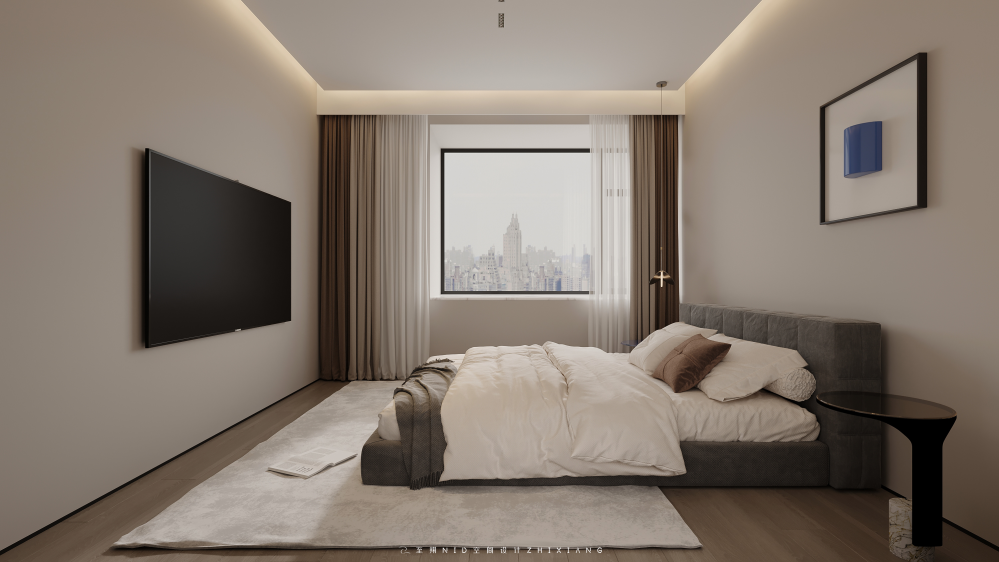
本案的屋主是一位年轻的95后男孩,目前还是单身,需要办公兼学习的地方,并对空间储物功能有极高的要求。
业主偏爱黑白灰的高级感,却不喜欢过于冷淡、刻板。因此,设计以黑白灰为主题,适当的加入暖棕色,大地色等暖色系,以高纯度的克莱因蓝为线索贯穿空间,卫生间注入色彩和甜度。
空间布局围绕主人的生活轨迹和爱好需求规划,让动静分区,动线流畅,营造出一个自在的生活空间。
「 Family changes | 户型改造 」
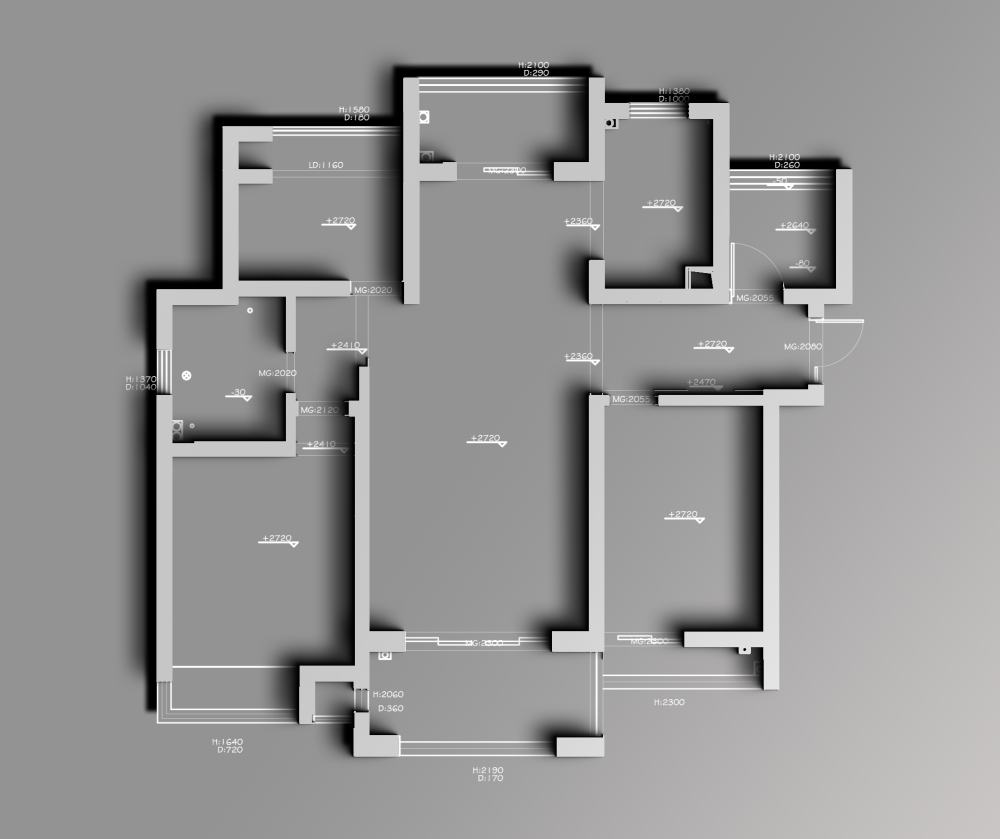
一层原始结构图
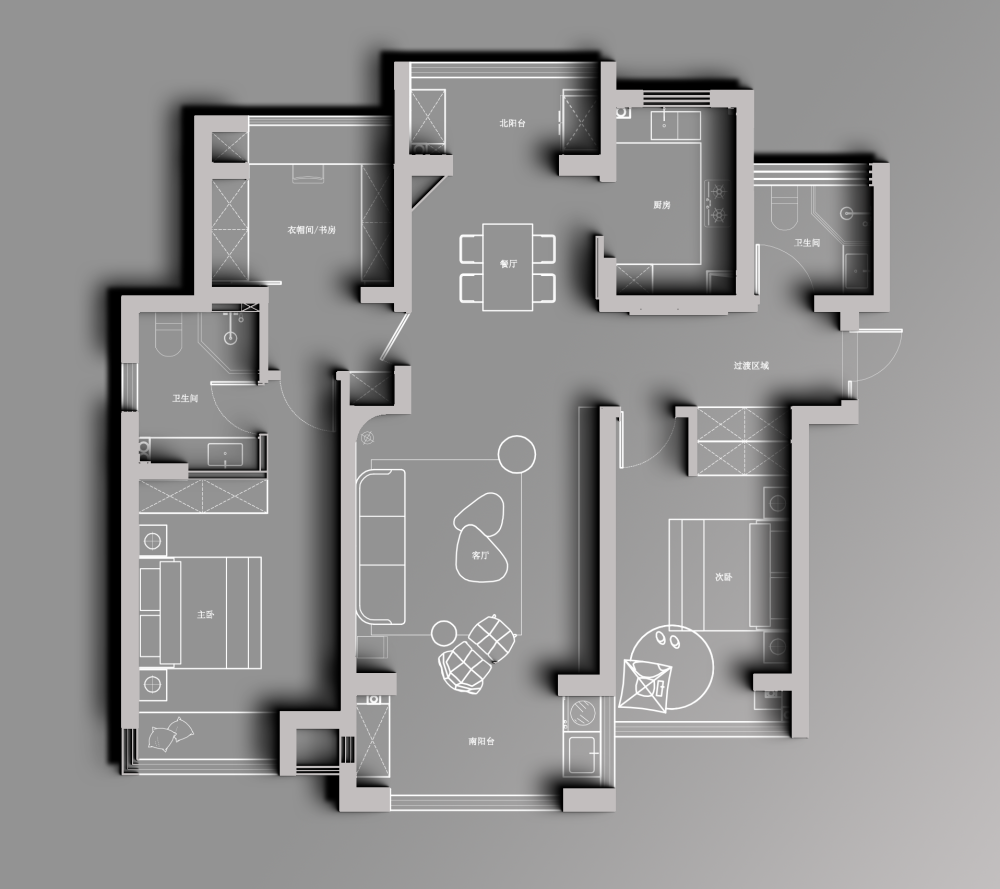
一层平面布置图
1.拆除入户左侧墙体北面墙面做背靠背的两组柜子同时满足玄关的鞋子储物和儿童房的衣物储藏。
2.房子整体隔音性不好,东面整面墙体加装石膏板墙填充隔音棉保证安静的睡眠。
3.进户门的右手边加装一个外卫来满足日常的卫生使用需求。
4.厨房满做U型柜,增加洗碗机和蒸烤箱的设备空间,提升生活趣味,将冰箱的功能放入原本鸡肋的北阳台,将北阳台多余的管道合并,提高利用率增加整面的柜子用于储藏。
5.考虑到餐厅本身的尺寸并不是很宽裕,没有采用常规的整面的餐边柜,而是选用了成品的三角斗柜。
6.取消南北阳台客厅,将阳台纳入室内空间,增强整体的空间感受。
7.取消北面鸡肋的小房间,将房间纳入室内,兼具书房和衣帽间的功能。
8.卫生间厚墙变薄墙,借用空间让卫生间布局更合理。
9.主卧侧边墙体整面柜子满足日常的衣物需求。
01.
The hall
Design agency: Zhi Xiang NID space design
门厅
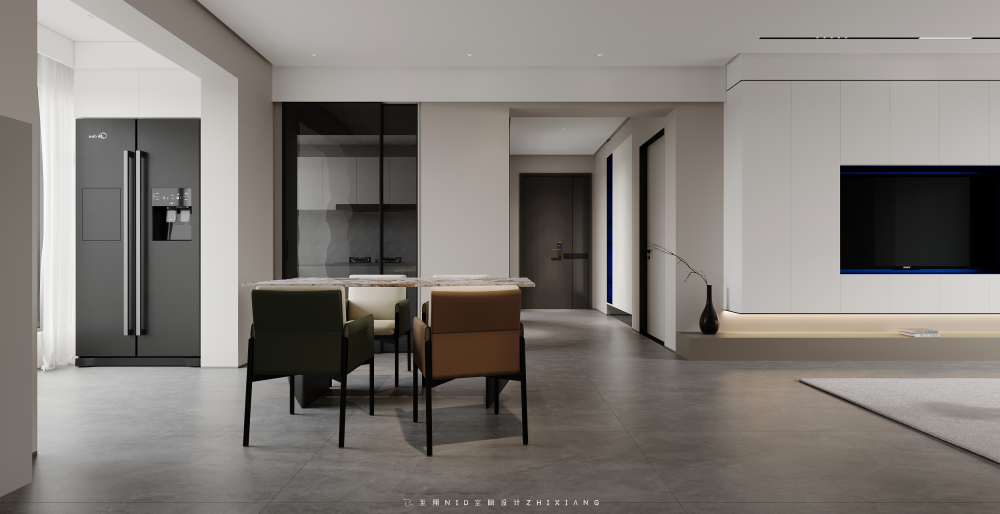
Looking from the living room position to the porch cabinet, white and blue match, clean and elegant. The normal horizontal open grid is rejected. The vertical lines stretch the height of the space, and the hanging space at the bottom is used to place daily shoes.
02.
The sittng room
Design agency: Zhi Xiang NID space design
客厅
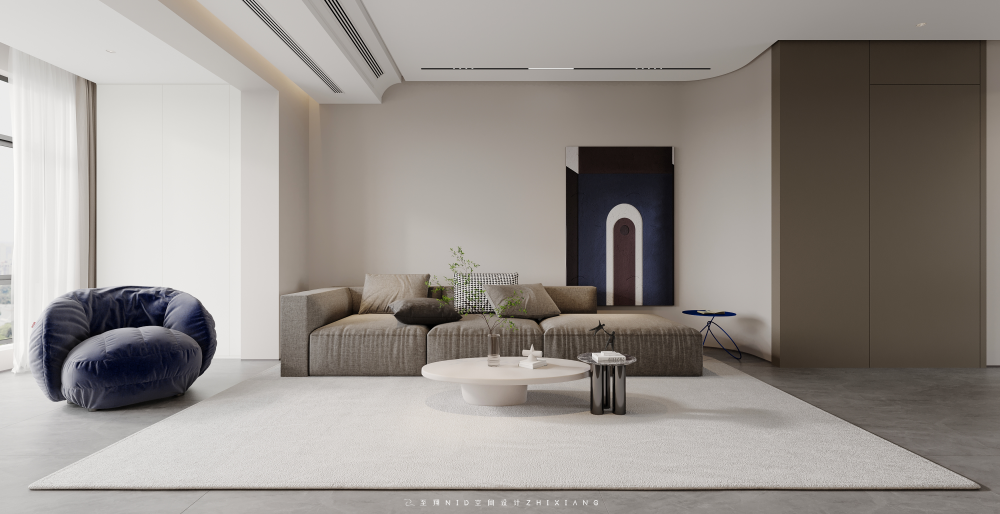
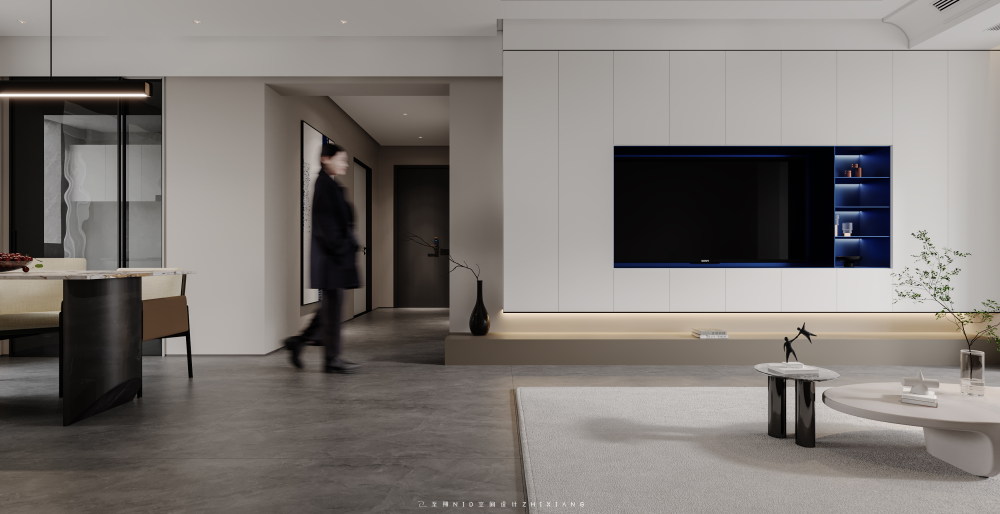
客厅的采光较好,非常规的布局方式,表现出灵活且舒适的居住享受。原始户型层高较低,在保证不压低层高的情况下进行吊顶设计。不做传统的回形灯光,将大平顶和悬浮顶的大连人才服务中心手法相结合,保证视野的开阔。
The living room has good lighting and unconventional layout, showing flexible and comfortable living enjoyment. The floor height of the original house type is low, so the ceiling design shall be carried out without lowering the floor height. Instead of traditional circular lighting, the technique of large flat roof and suspended roof is combined to ensure a wide view.
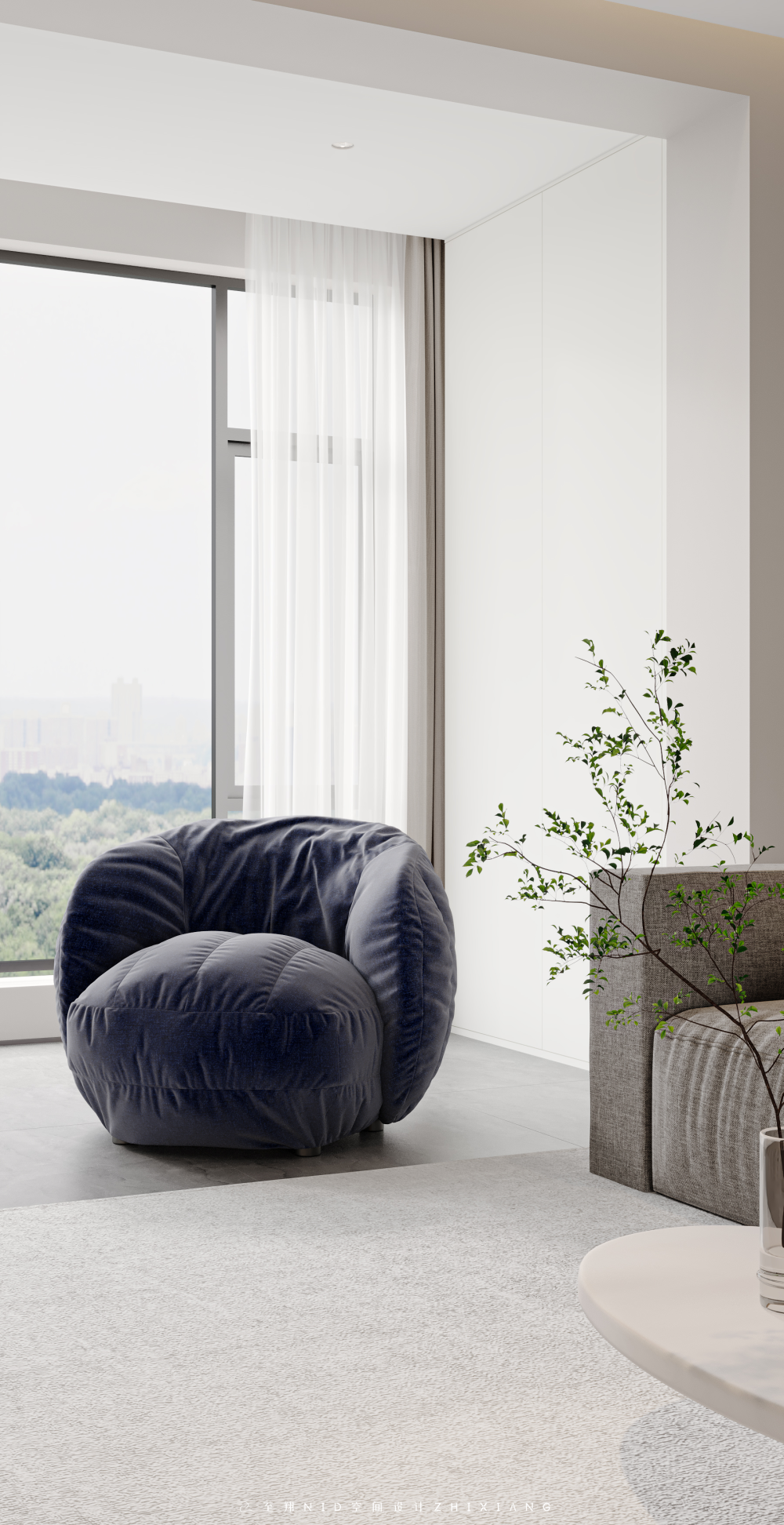
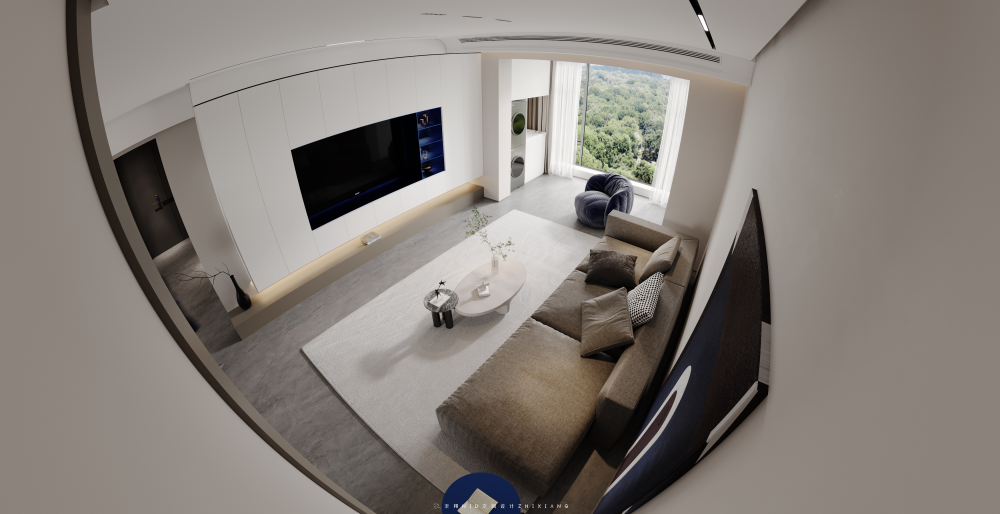
采用无主灯的设计,通过轨道灯+筒灯的方式来保证照片效果。在整体规则的线型吊顶中,将中央空调融合进去。平立面大小弧度的曲线想呼应,打破单调的实体格局,注重空间更细腻的交互。
The design of no main lamp is adopted, and the way of track lamp+downlight is adopted to ensure the photo effect. The central air conditioner is integrated into the overall regular linear ceiling. The curves of large and small radians on the plane and elevation should echo, break the monotonous entity pattern, and pay attention to the more delicate interaction of space.
03.
Restaurant
Design agency: Zhi Xiang NID space design
餐厅
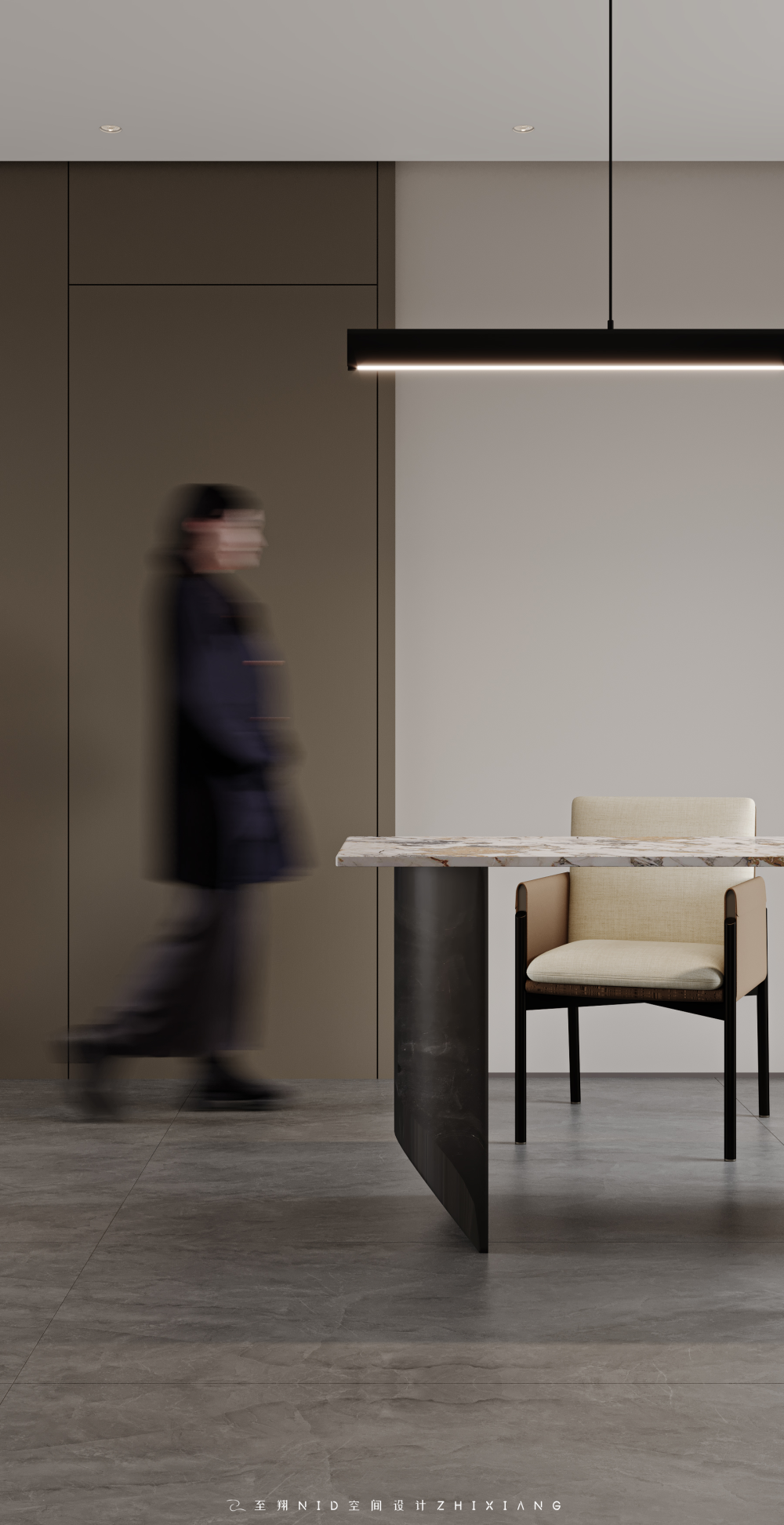
∞ 请翻转欣赏 ∞
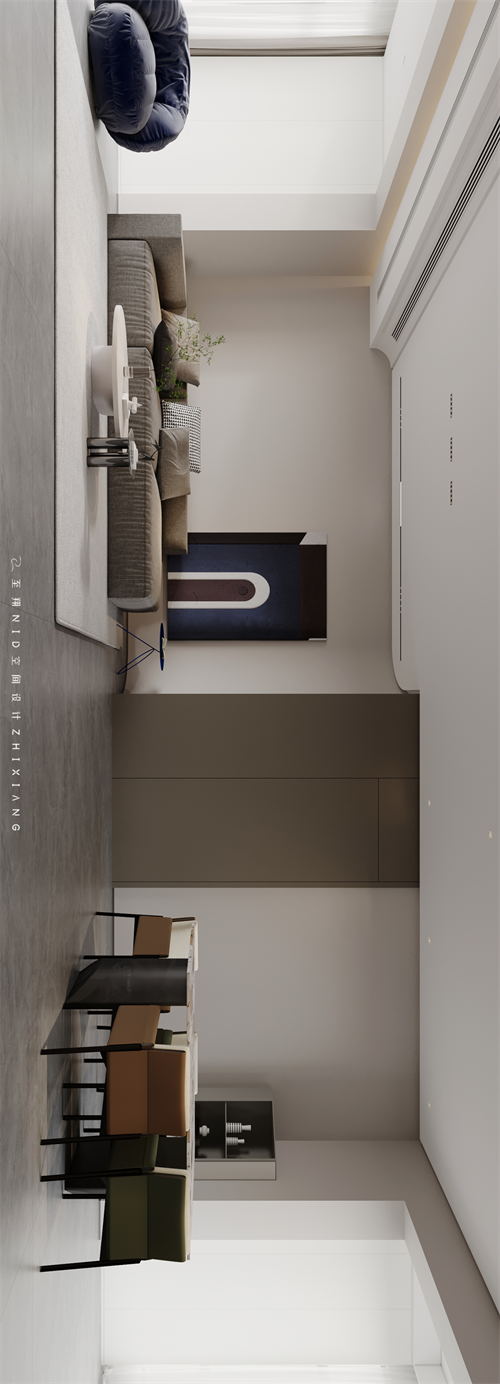
餐厨区域黑白灰配色,在厨房、餐厅、客厅的过渡墙体上选择大地色的涂料,与地面微水泥的地砖很好的连接了起来。墙地面安装了1.5cm高度黑色不锈钢踢脚线,用细线条的处理方式,弱化厚重感。北阳台区域作为餐厨区域的功能补充。高柜门板无把手设计,通过安装反弹器的按压方式开合,大面积选择白色简洁耐看,同时日常生活也比较好打理。
04.
The bedroom
Design agency: Zhi Xiang NID space design
主卧室
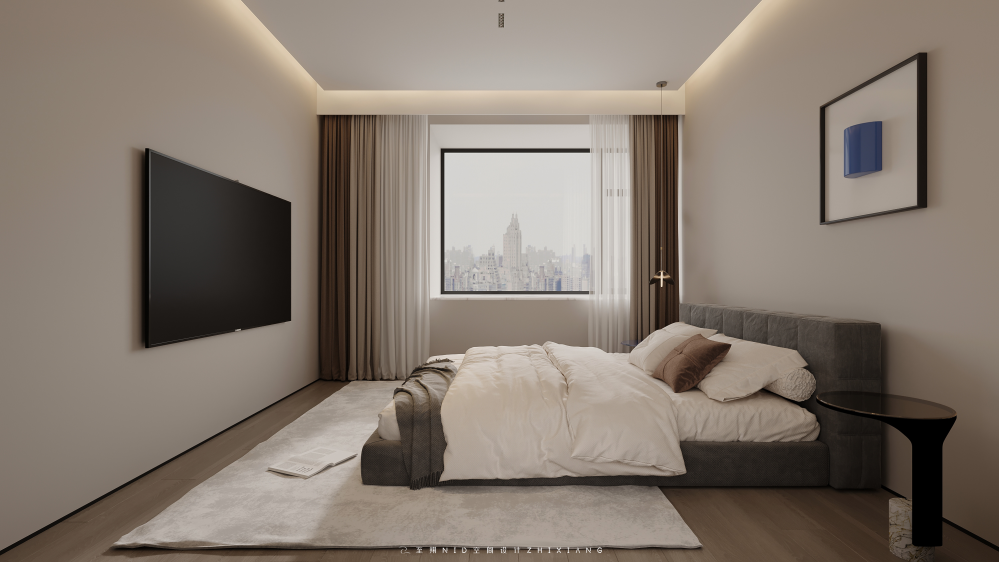
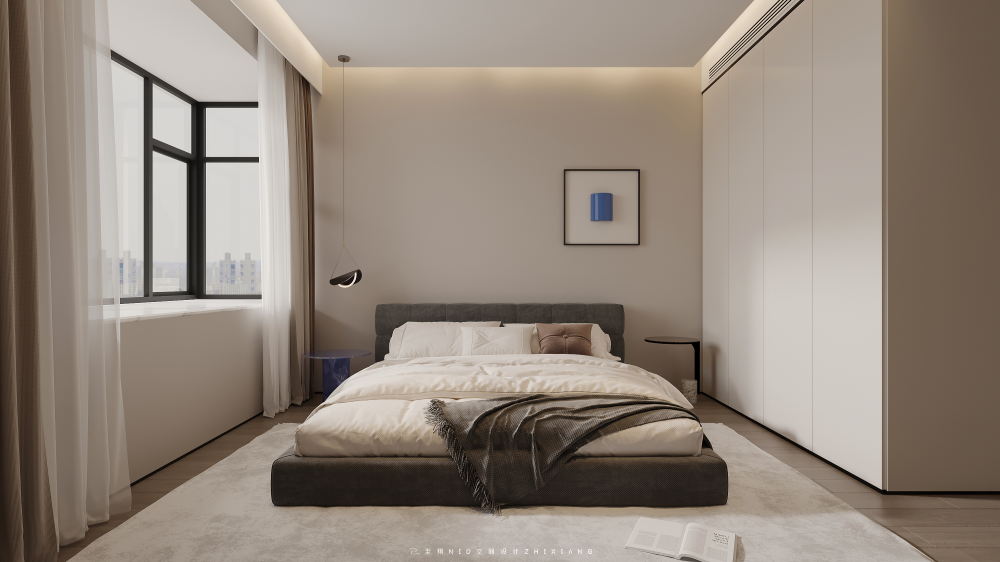
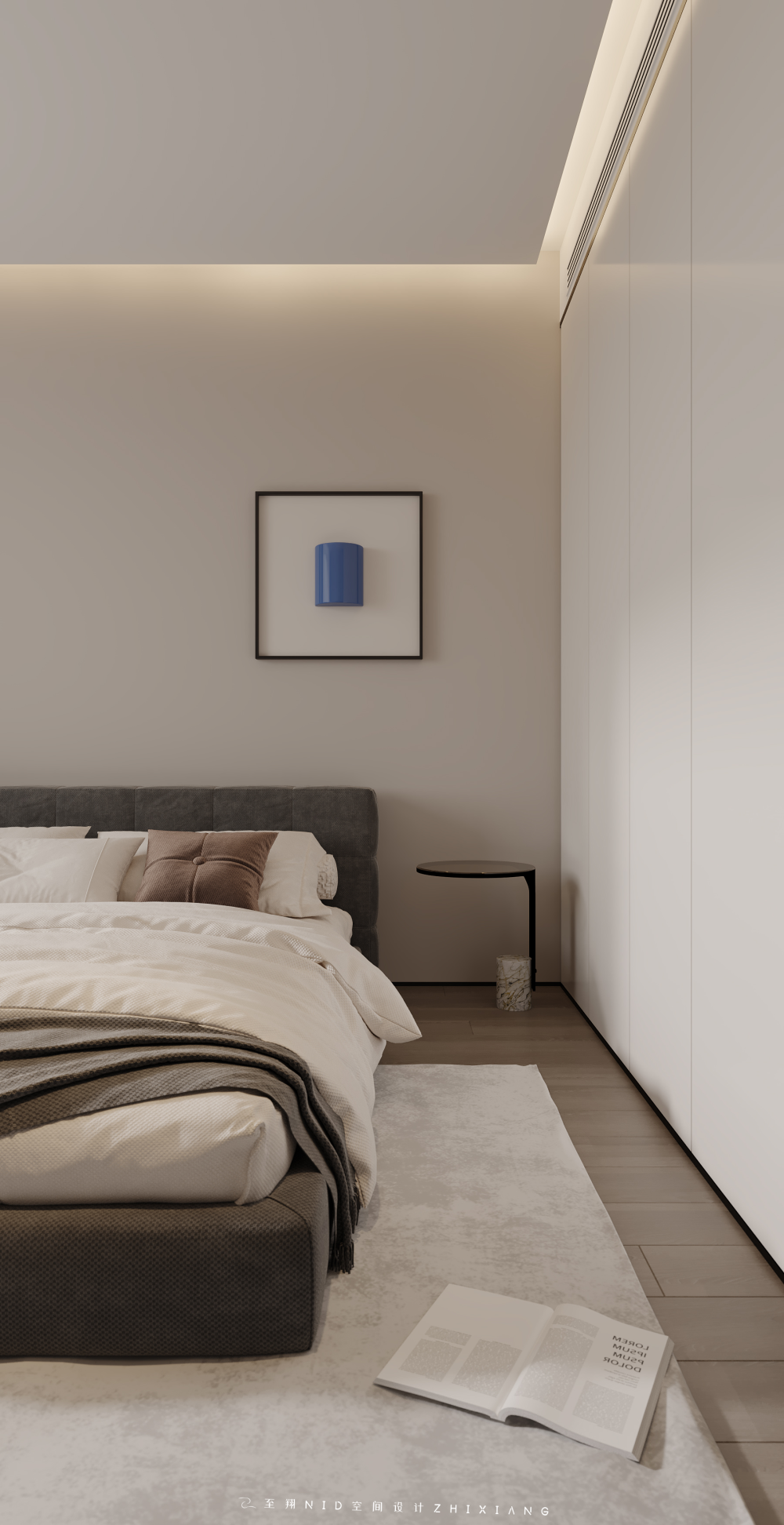
根据男主的个性喜好,以蓝色+咖色撞色搭配,具有时尚的轻佻气息。床选择了厚软包的材质,配上简约的亚克力边几,整体感觉柔软舒适。整体吊顶采用了悬浮吊顶+内嵌灯带,使用柔和的辅助光源照明。这些小心思的细节设计,不经意间提升了些许生活中的仪式感。
According to the man's personal preference, the color matching of blue+coffee is fashionable and frivolous. The bed is made of thick upholstered material, with a simple acrylic edge table. It feels soft and comfortable on the whole. The overall suspended ceiling adopts suspended ceiling+embedded light strip, and soft auxiliary light source is used for lighting. These small details inadvertently enhance the sense of ritual in life.
-至翔NID空间设计-
E N D
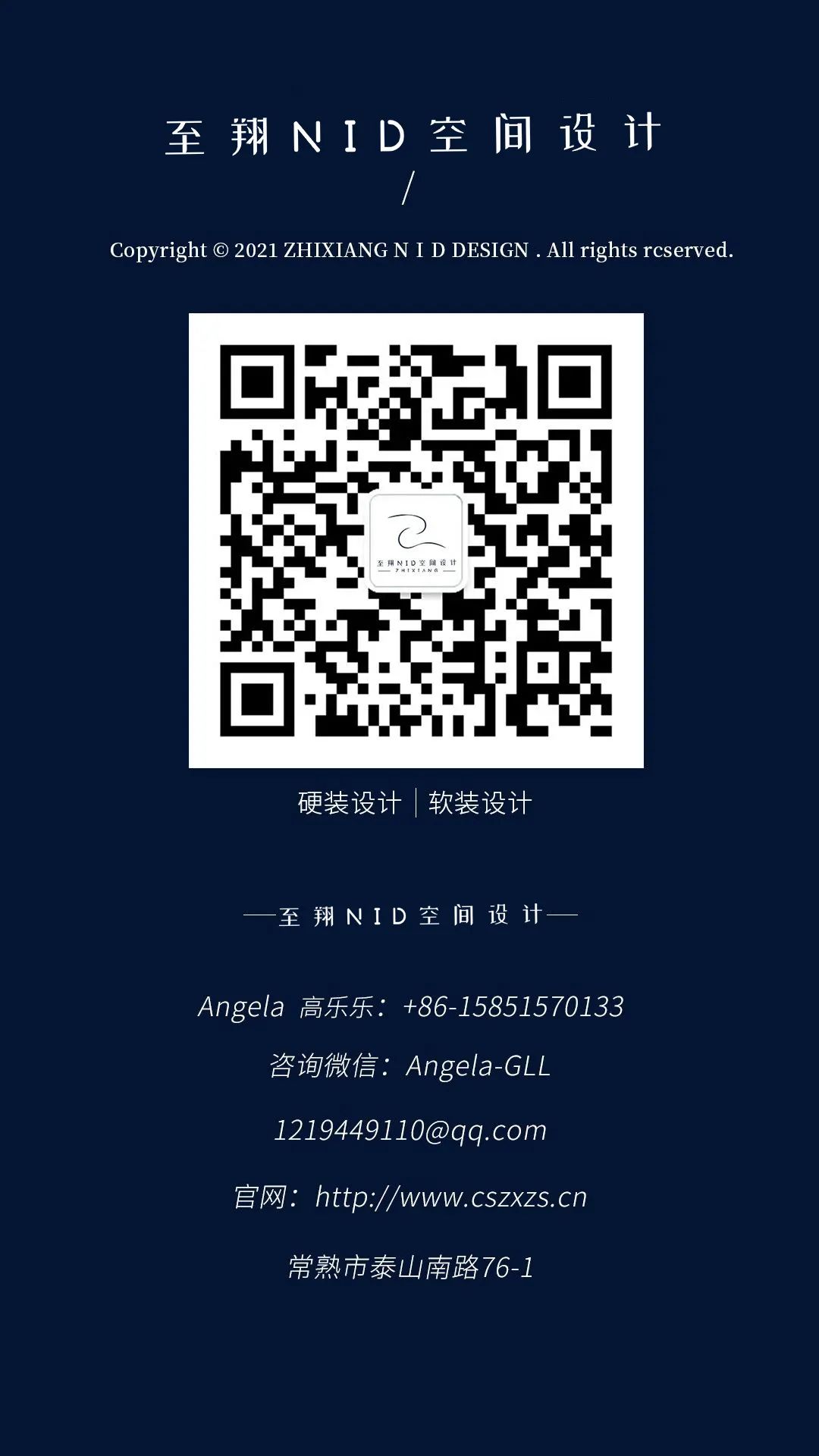
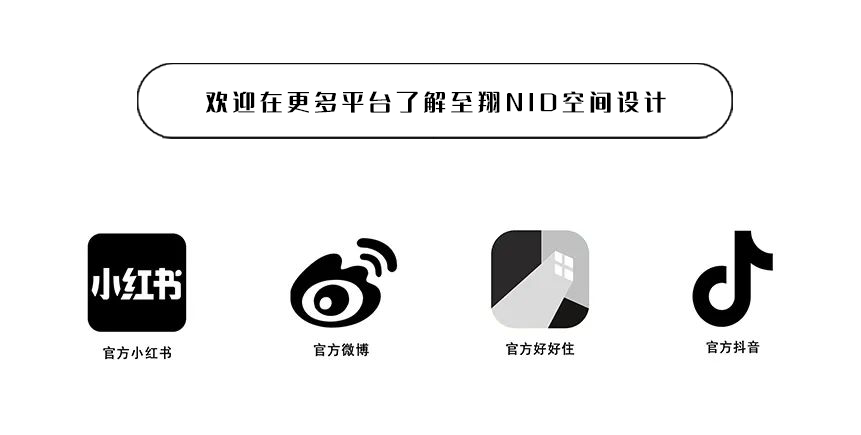

商务合作或是投稿
可联系
TEL:17717477799
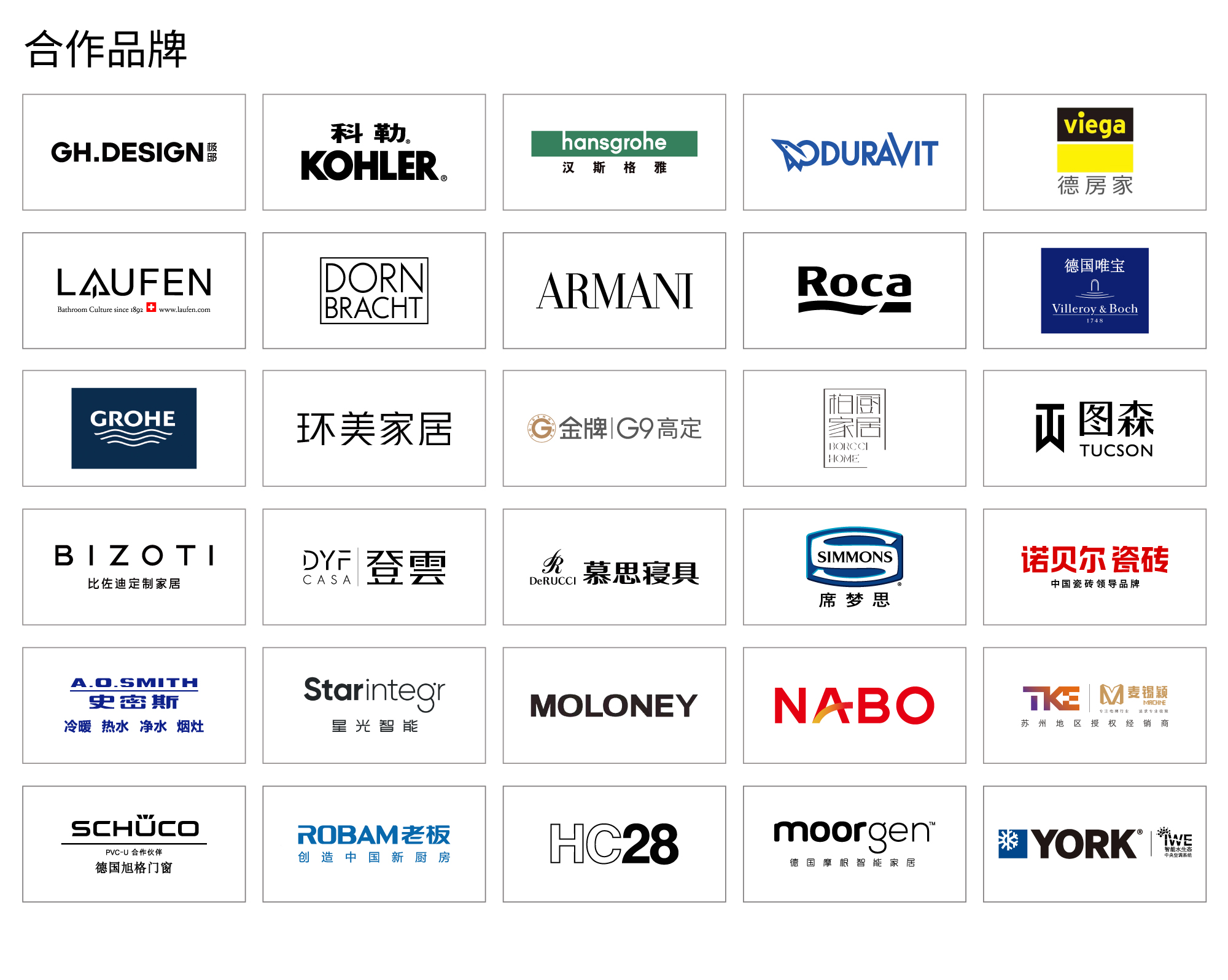
如涉及相关法律问题
可联系 魏郁澄律师!
(上海日盈(苏州)律师事务所 创始合伙人)
苏州大学法学硕士
联系电话:13862132529
