- A+
■ YIBEI · 苏州 | 九龙仓逅湾花园
理想生活,绝不只一种答案。
An ideal life is not just an answer.
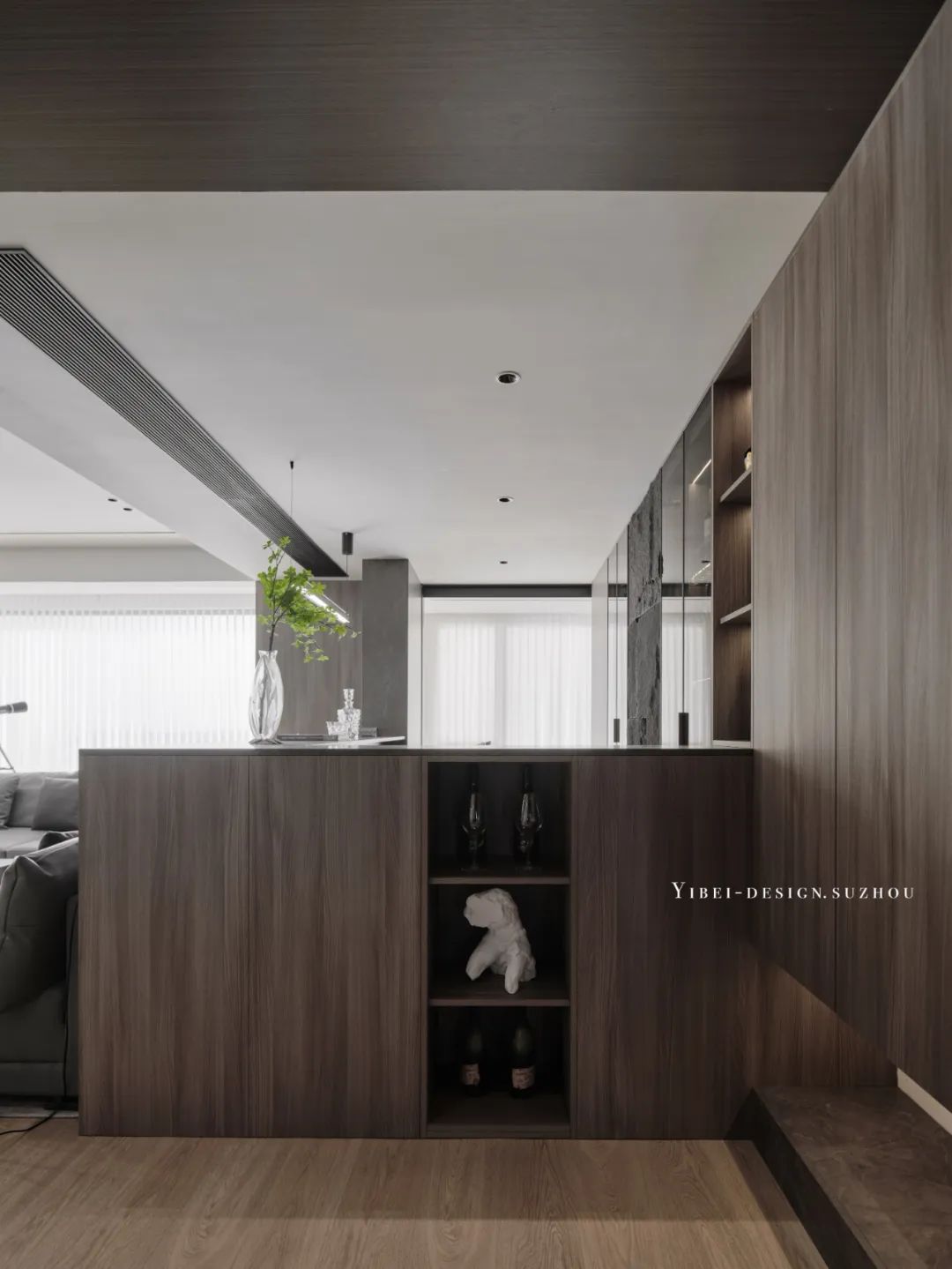
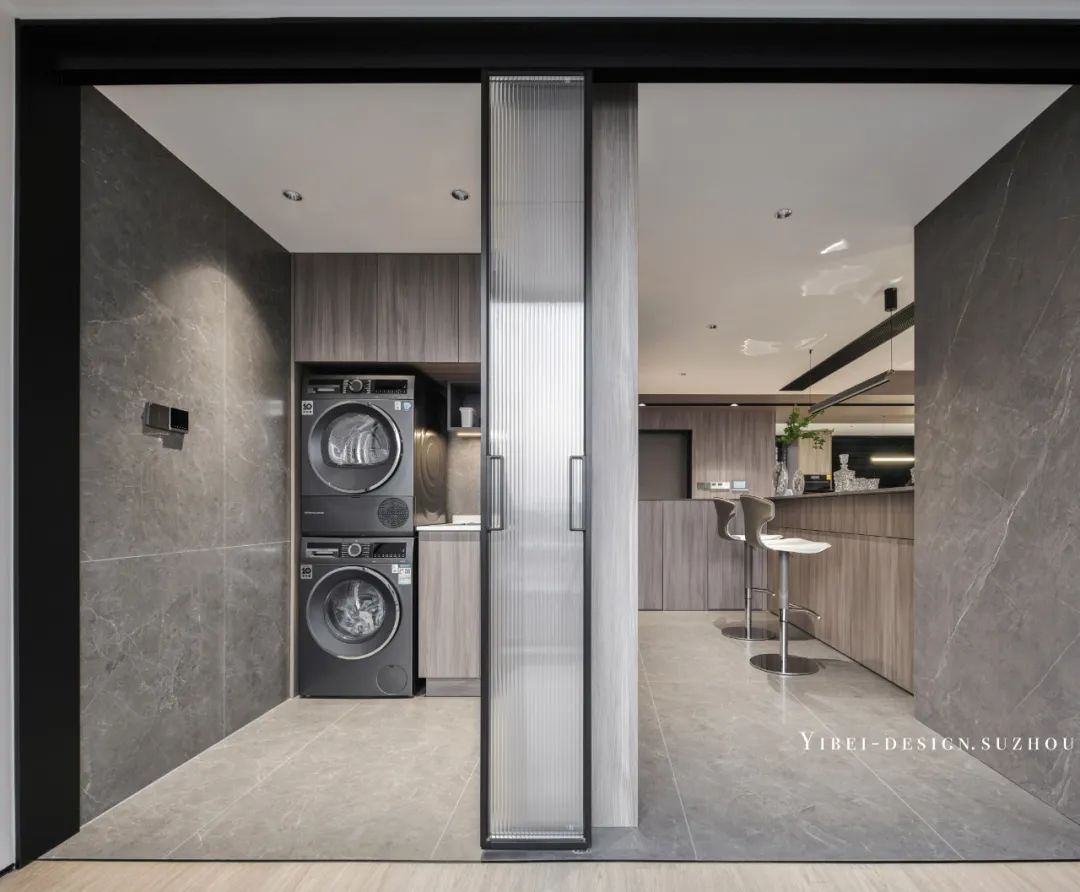
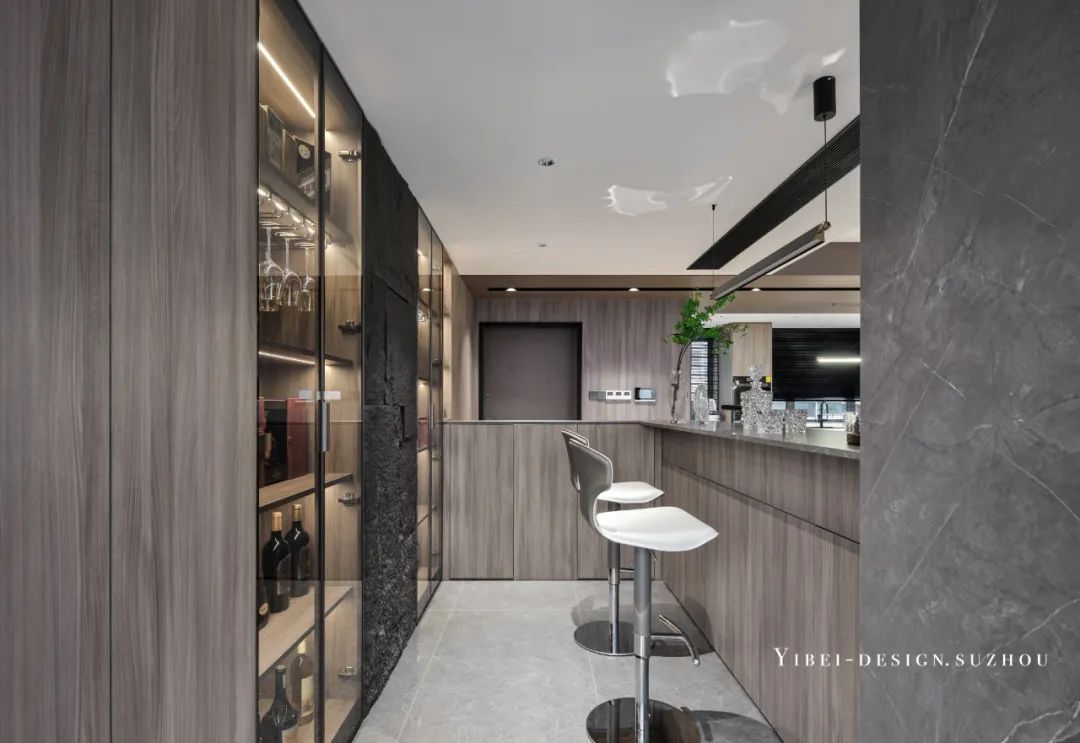
从“重塑日常”的思考点出发,将品酒区分布于入户第一视线焦点,让居者进入空间后,快速进行放松的情绪转换。
Starting from the thinking point of "reshaping daily life", the wine tasting area is distributed in the first sight focus of households, so that residents can quickly relax and change their emotions after entering the space.
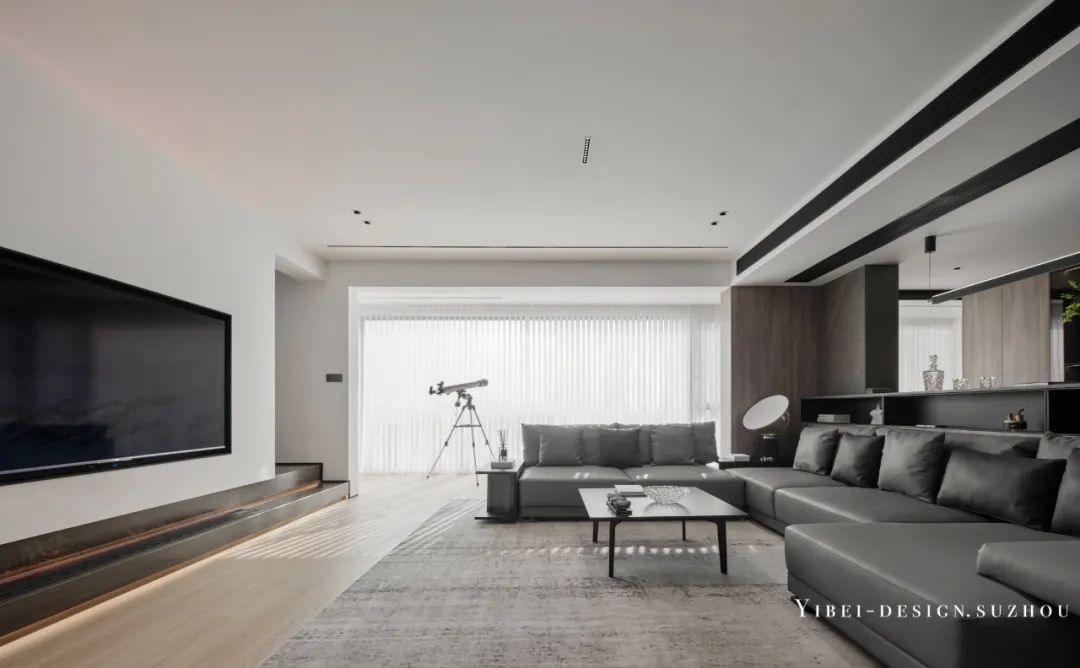
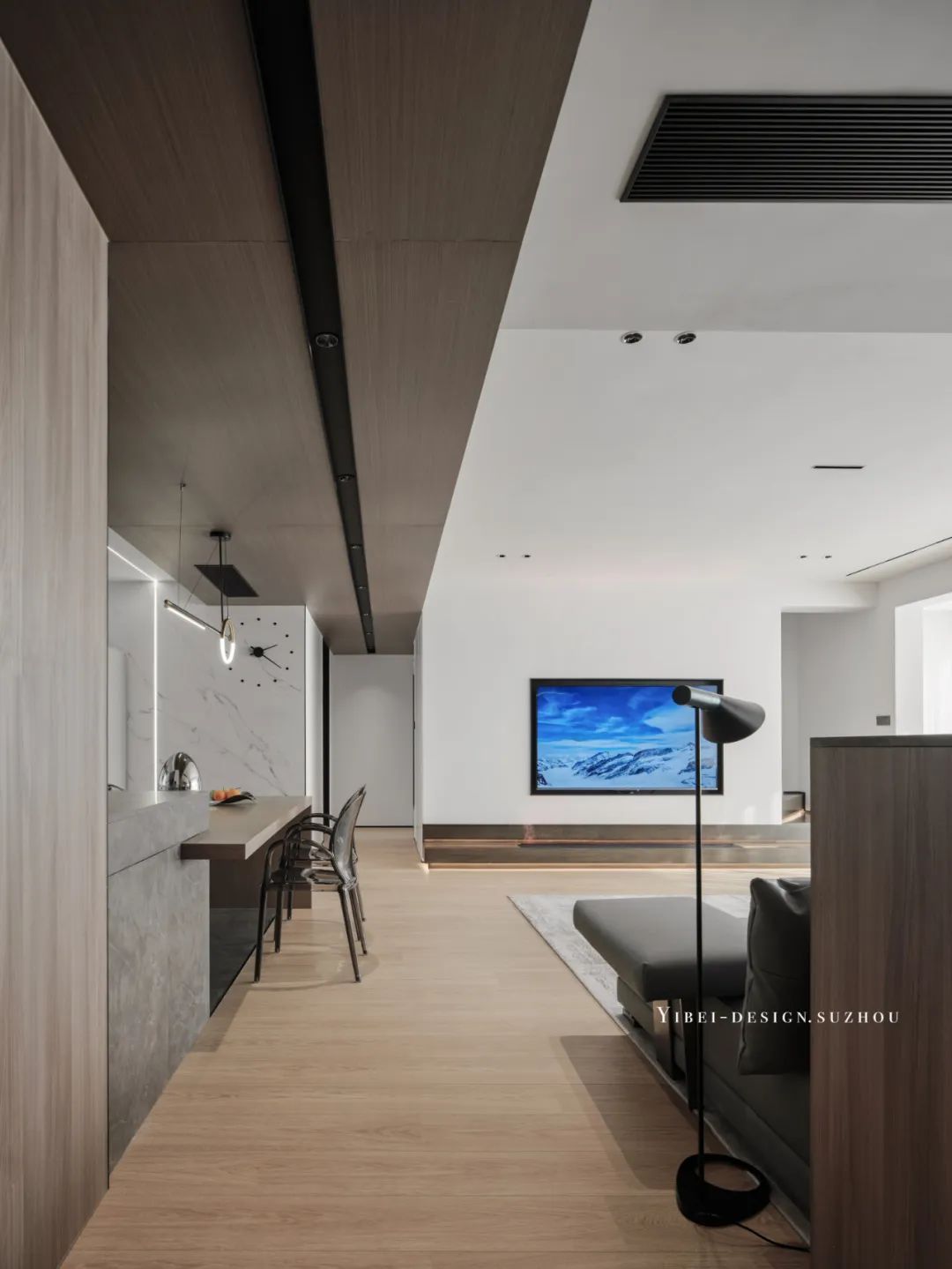
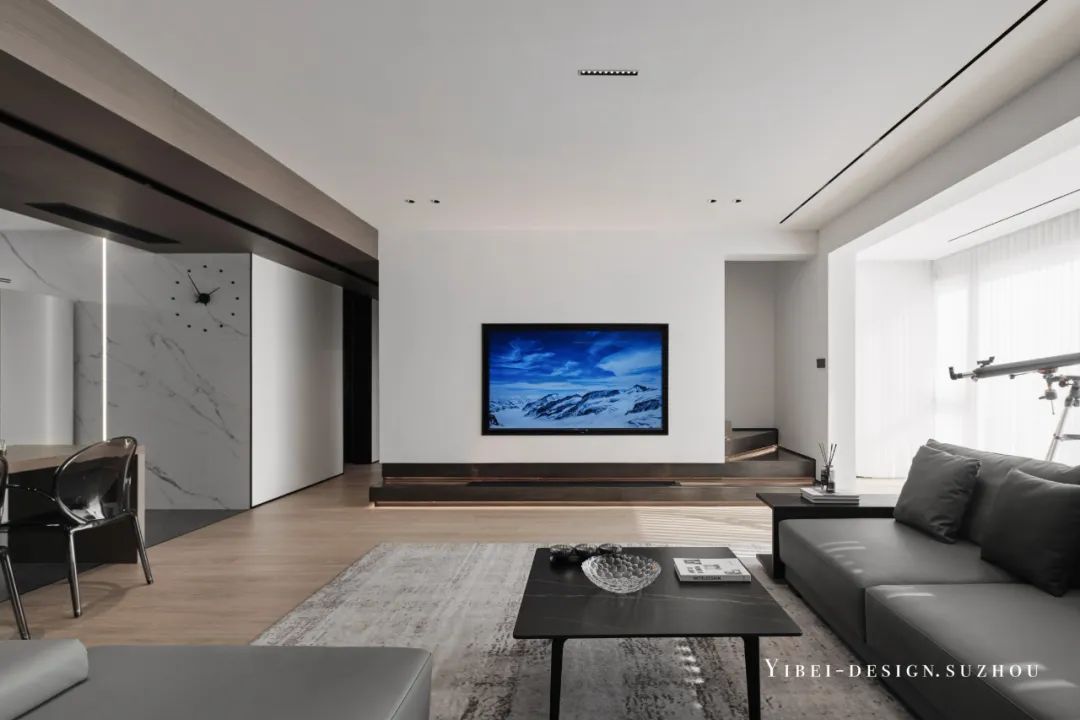
空间将纯白作为艺术宅的底色,辅以稍沉的木色来中和冷、表达暖。纯粹的色调、极致的对比、通透的格局,赋予私宅最大的尺度与弹性。
The space tak合肥乐职网es pure white as the background color of the art house, supplemented by a slightly heavy wood color to neutralize the cold and express the warmth. Pure tone, extreme contrast and transparent pattern give private houses the greatest scale and flexibility.

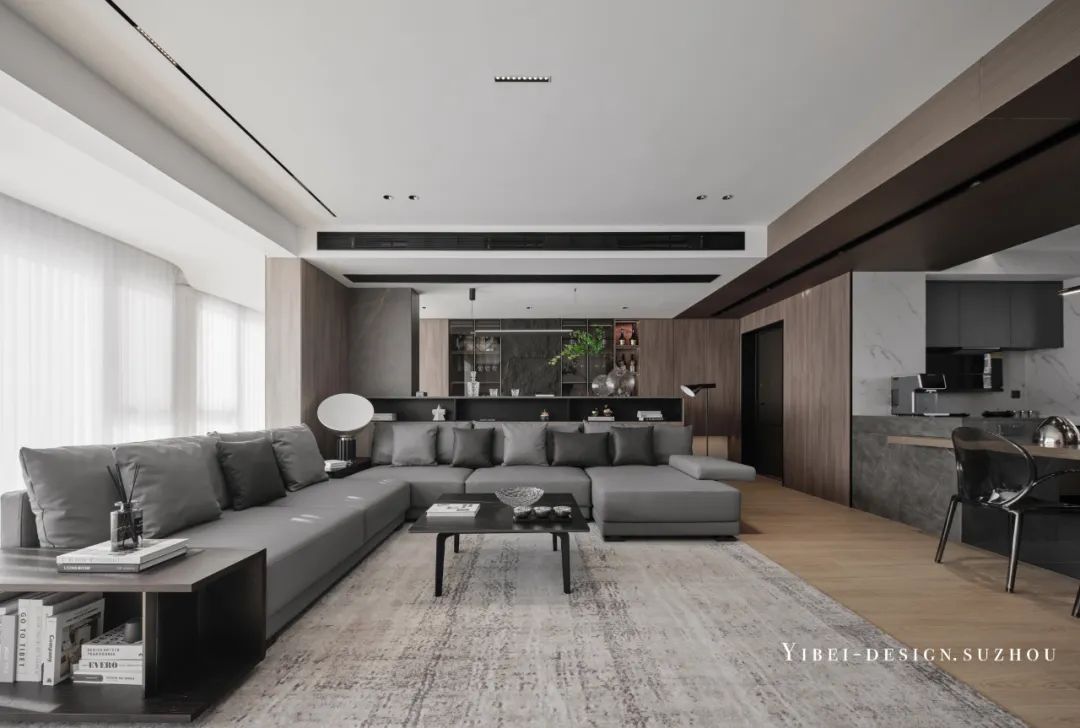
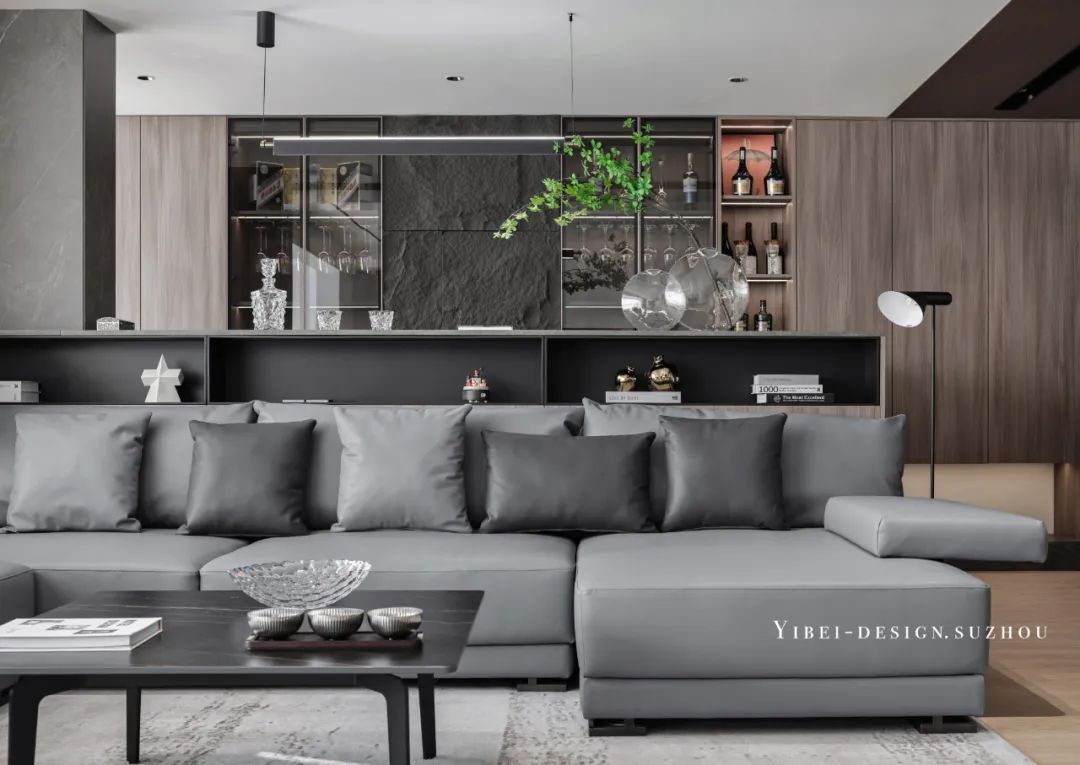
宽敞舒适的客厅搭配极致简约的家具合肥space,将原本简净的客厅渲染得更加静谧,同时也呈现出一种独特的空间平衡感。
The spacious and comfortable living room with extremely simple furniture makes the original simple living room more quiet and presents a unique sense of space balance.


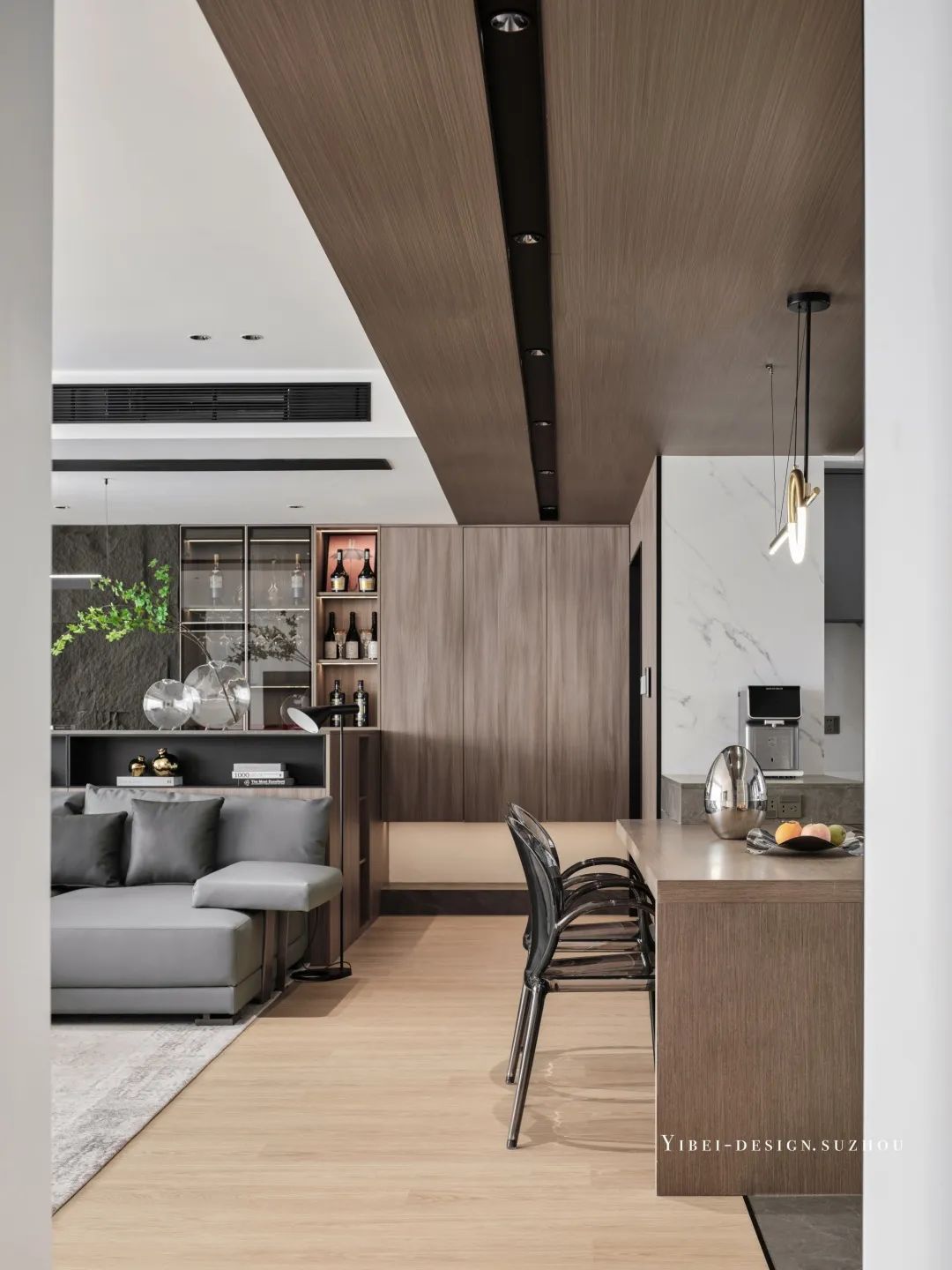
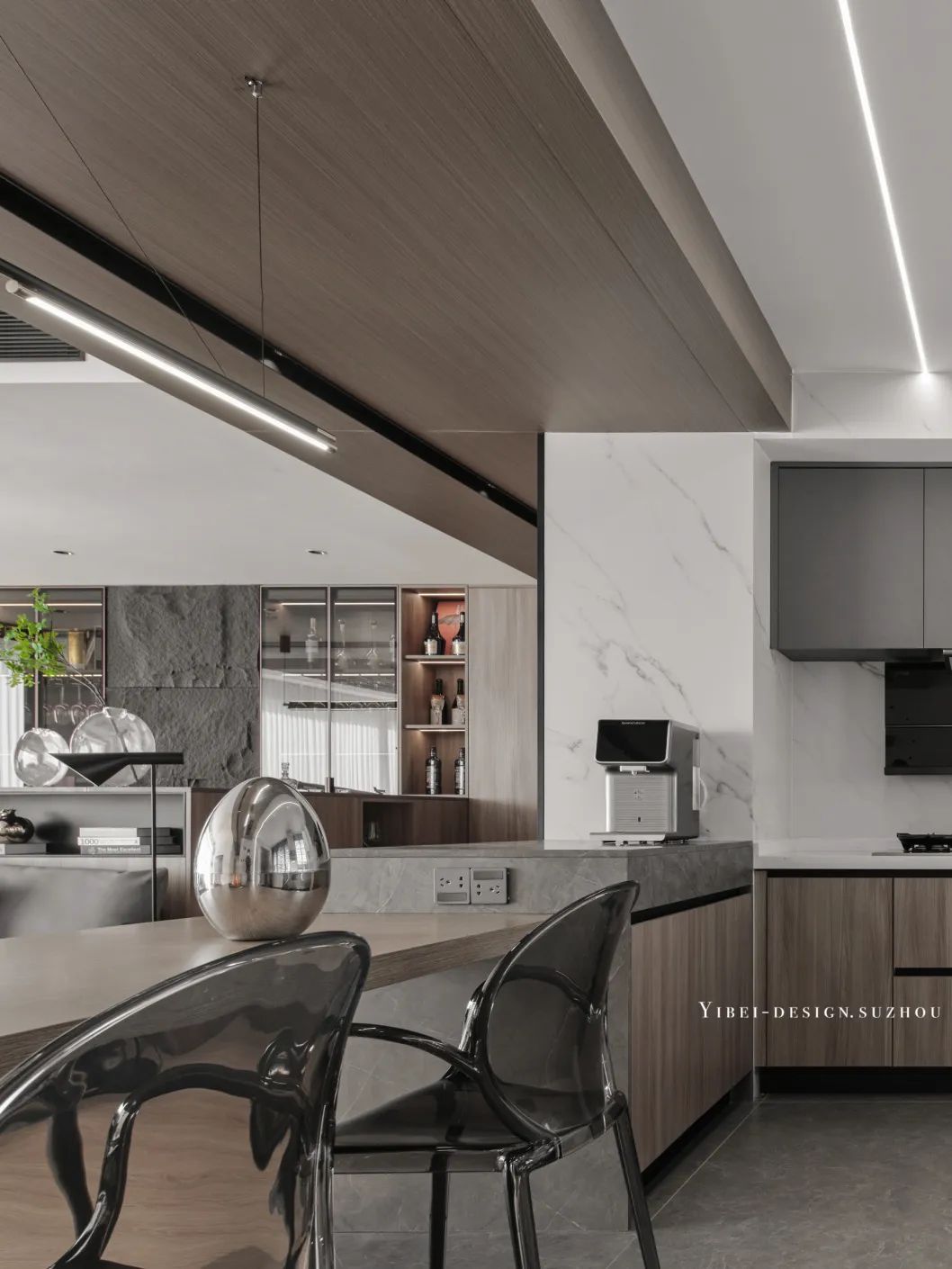
各空间之间互通有无,以此链接居者情感。每一个角度,都像框景一样,将家的不同立面定格。
Each space needs each other, so as to link the feelings of the residents. Every angle, like a framed view, freezes the different facades of the home.
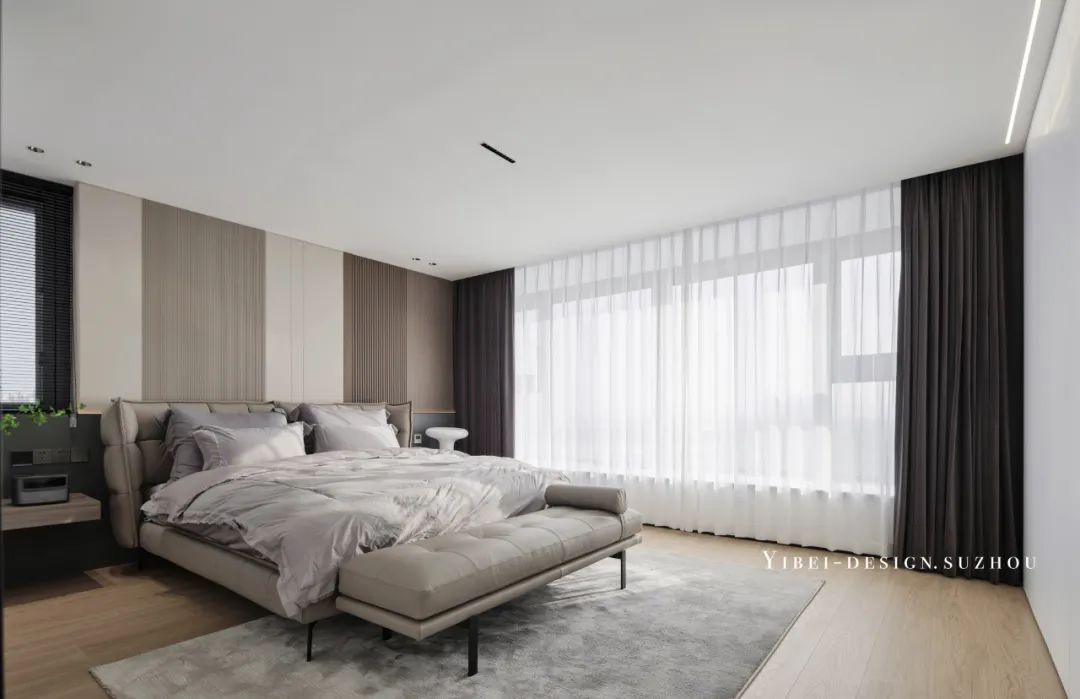

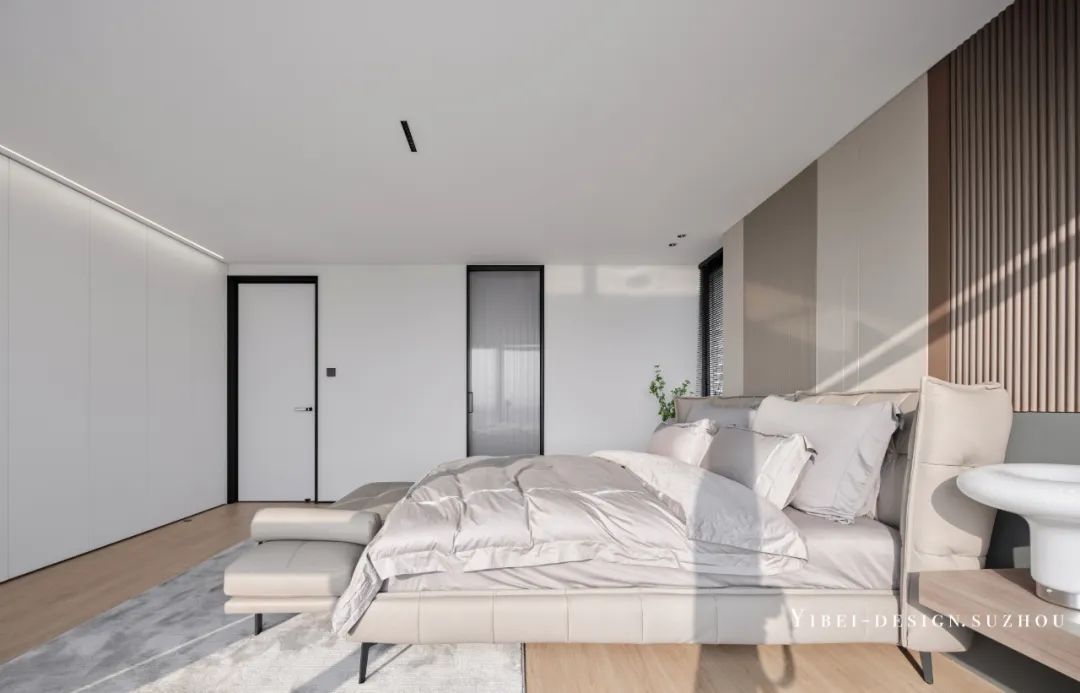
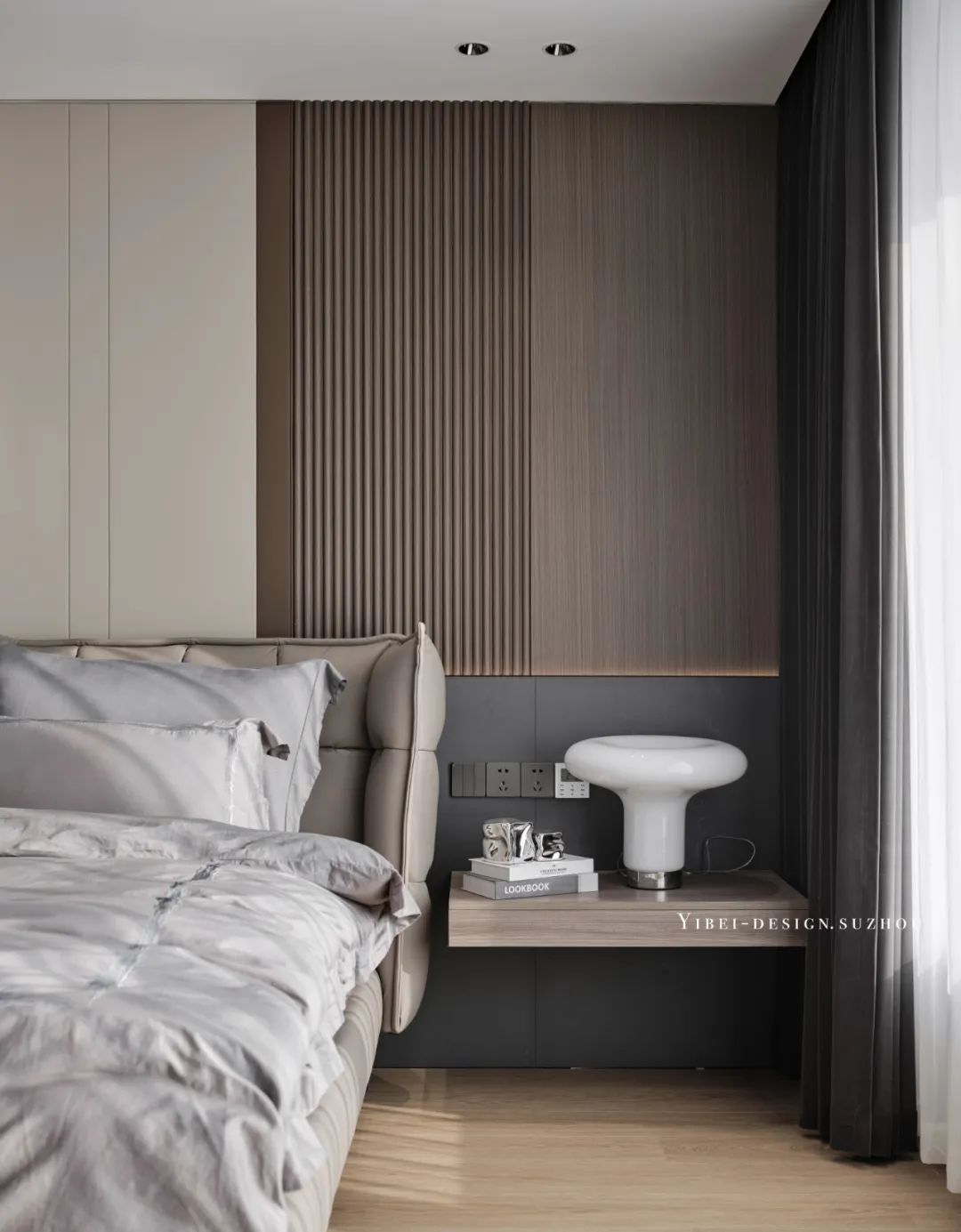
清雅白与木色的运用从公区延续至私域,简单的质感自然舒展,使得空间更显深邃宁静。
The use of elegant white and wood color extends from the public area to the private area, and the simple texture naturally stretches, making the space more profound and quiet.
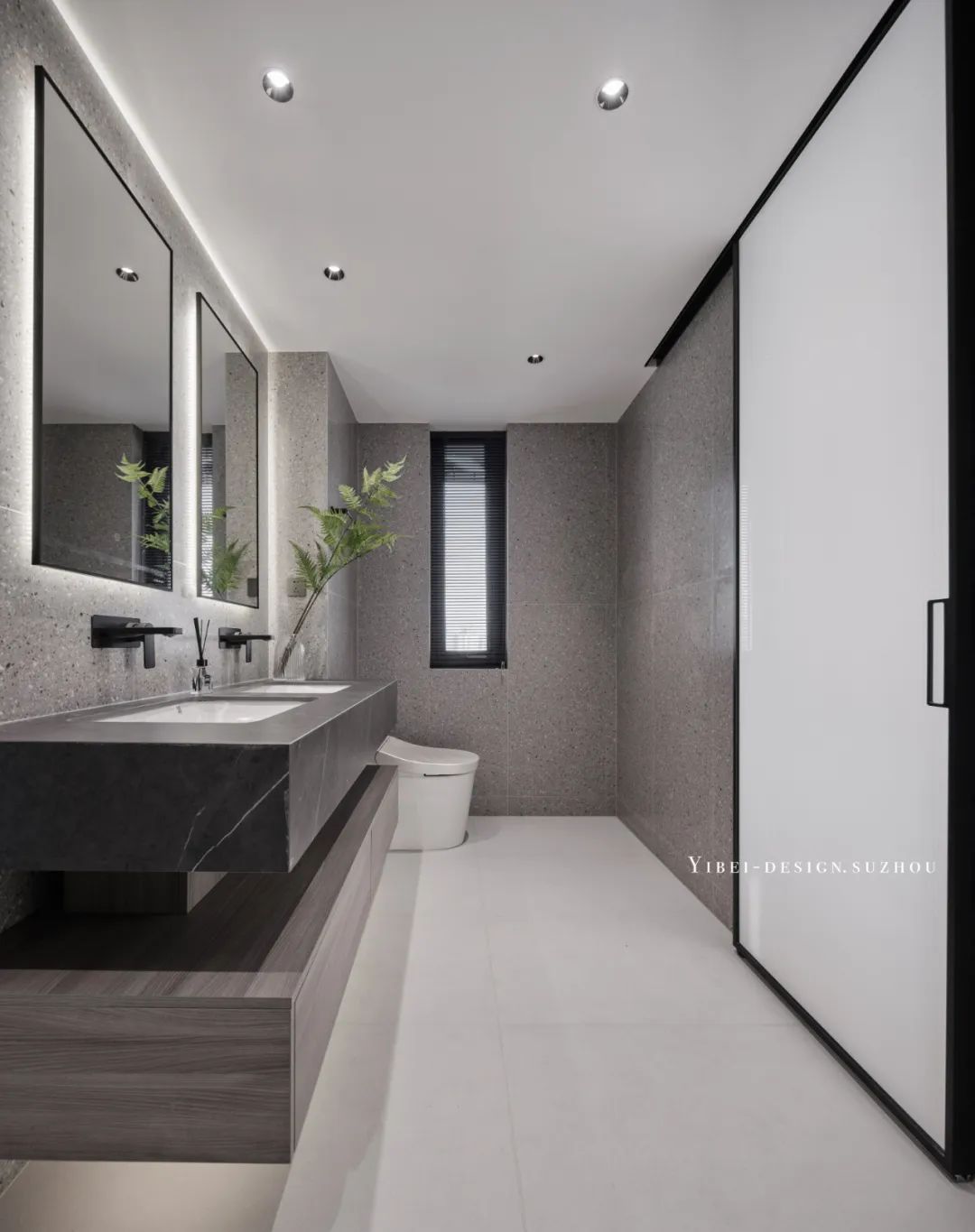
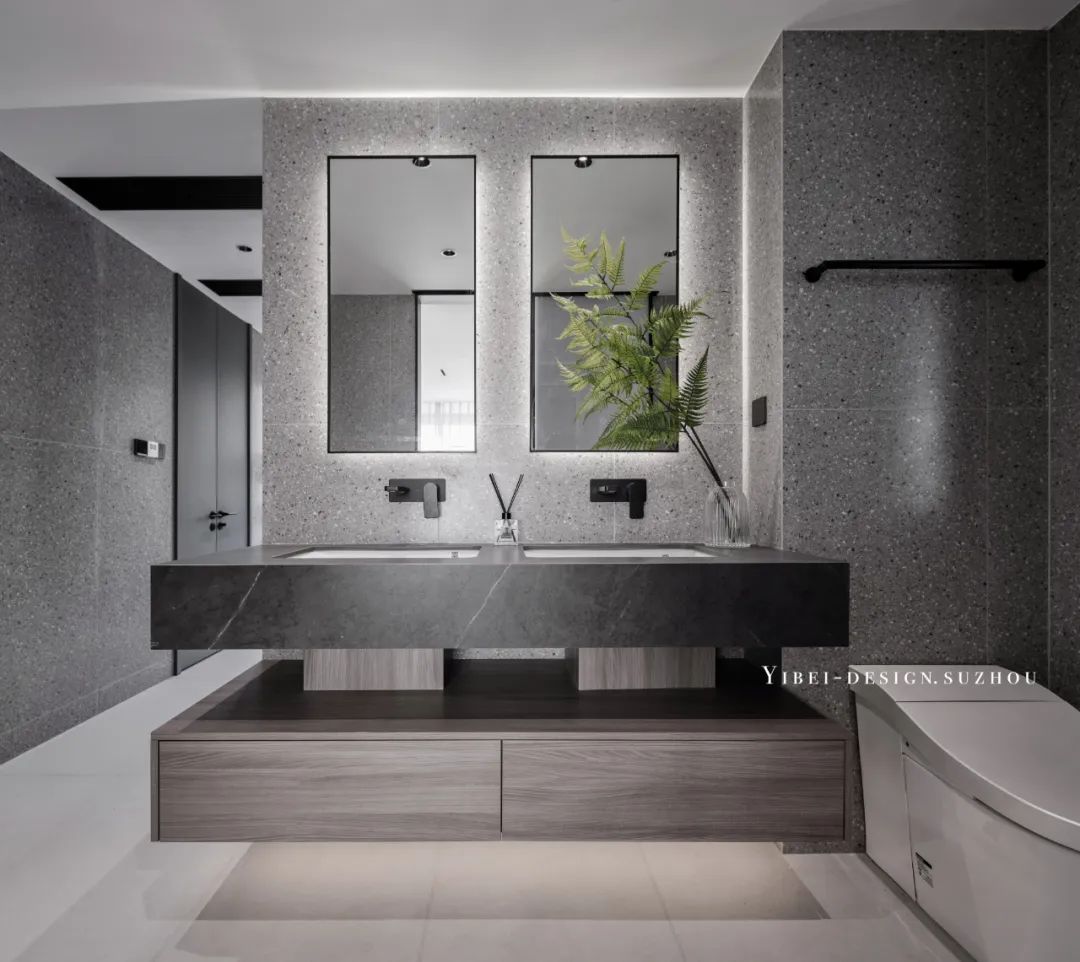

将洗漱区与淋浴区两个不同功能空间分割,使得局部空间的尺度得以延展。满足居者使用需求的同时,也不影响视觉的美感追求。
Two different functional spaces, the washing area and the shower area, are divided, so that the scale of local space can be extended. Meet the needs of residents, but also do not affect the pursuit of visual beauty.
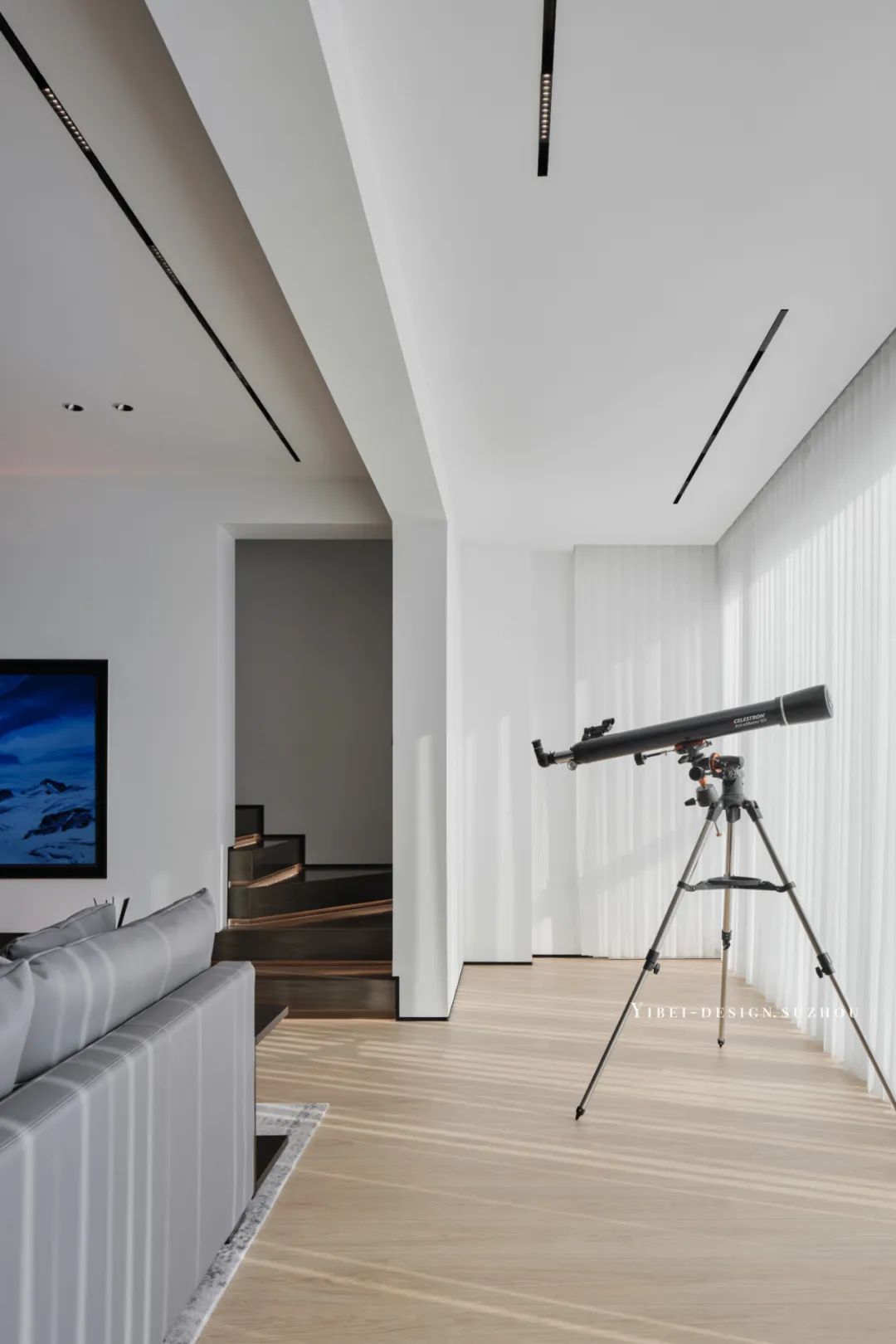
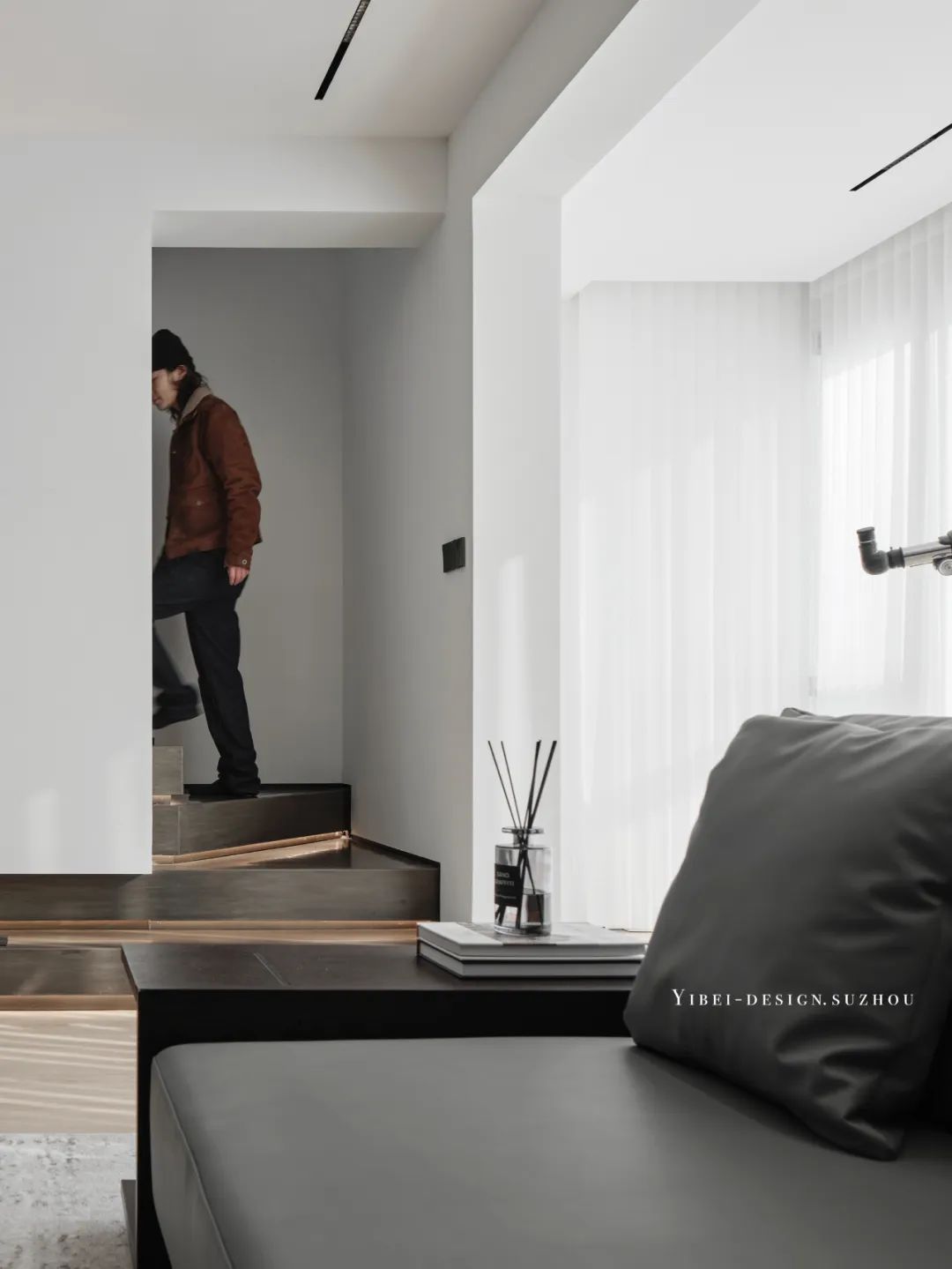
通往二层的阶梯被藏于墙面后方,为不同楼层的衔接过程带来充满想象的玩味性。
The staircase leading to the second floor is hidden behind the wall, which brings imaginative playfulness to the connection process of different floors.
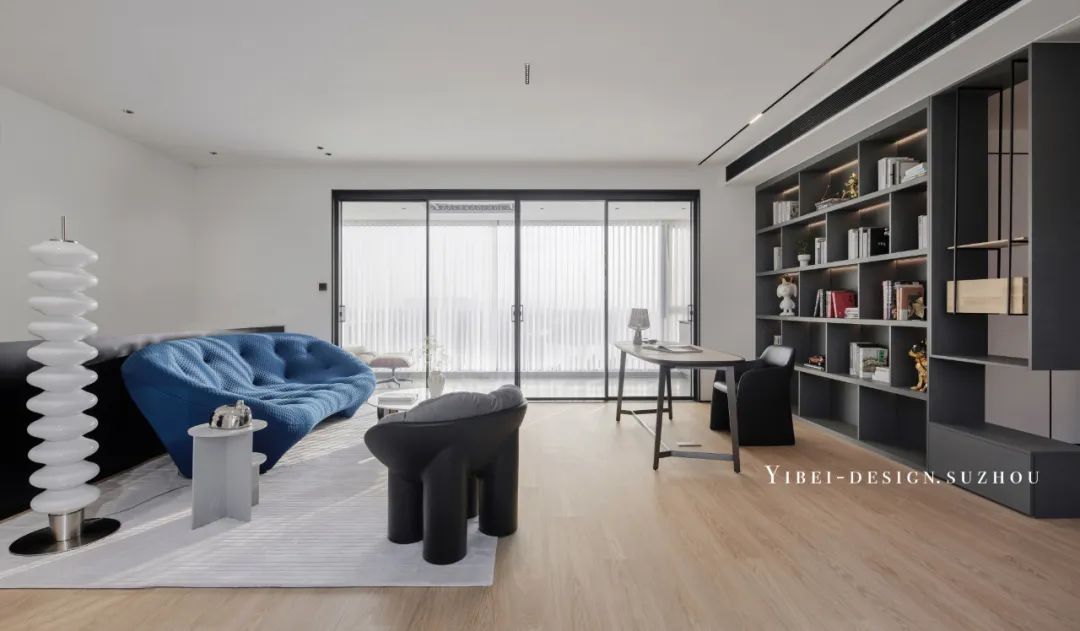
灰的高级大气,蓝的沉静优雅,在表象视觉下,投射出空间美学与艺术张力。
The advanced atmosphere of gray and the quiet elegance of blue project space aesthetics and artistic tension under the visual representation.
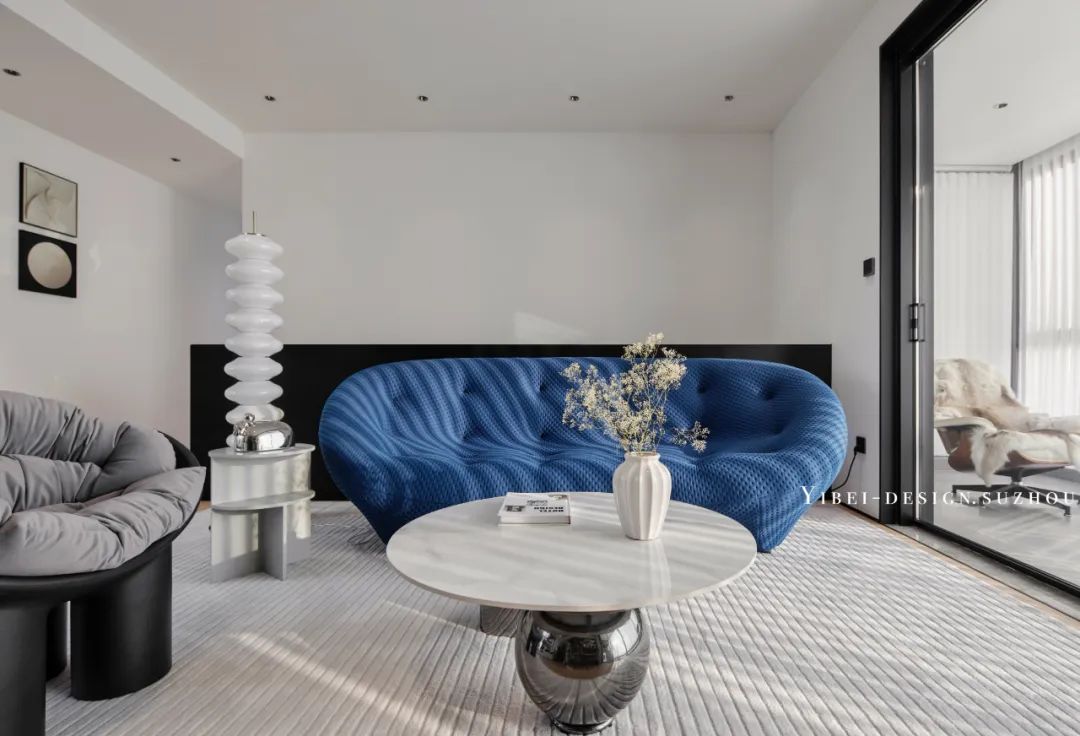
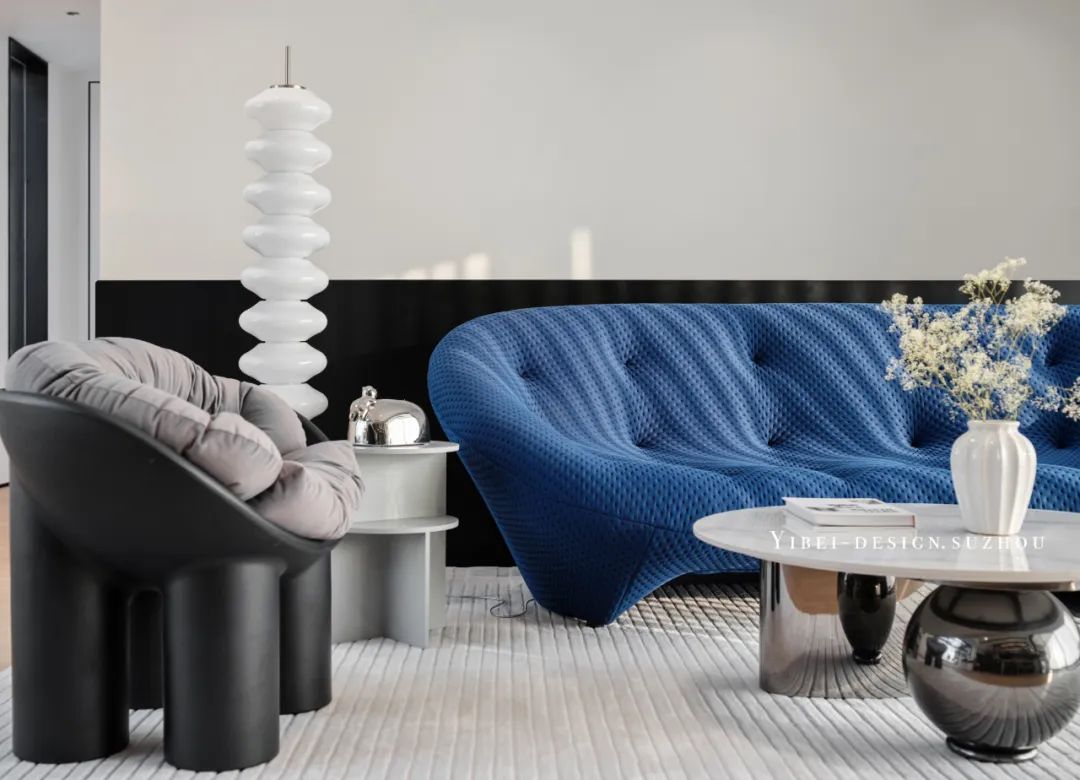
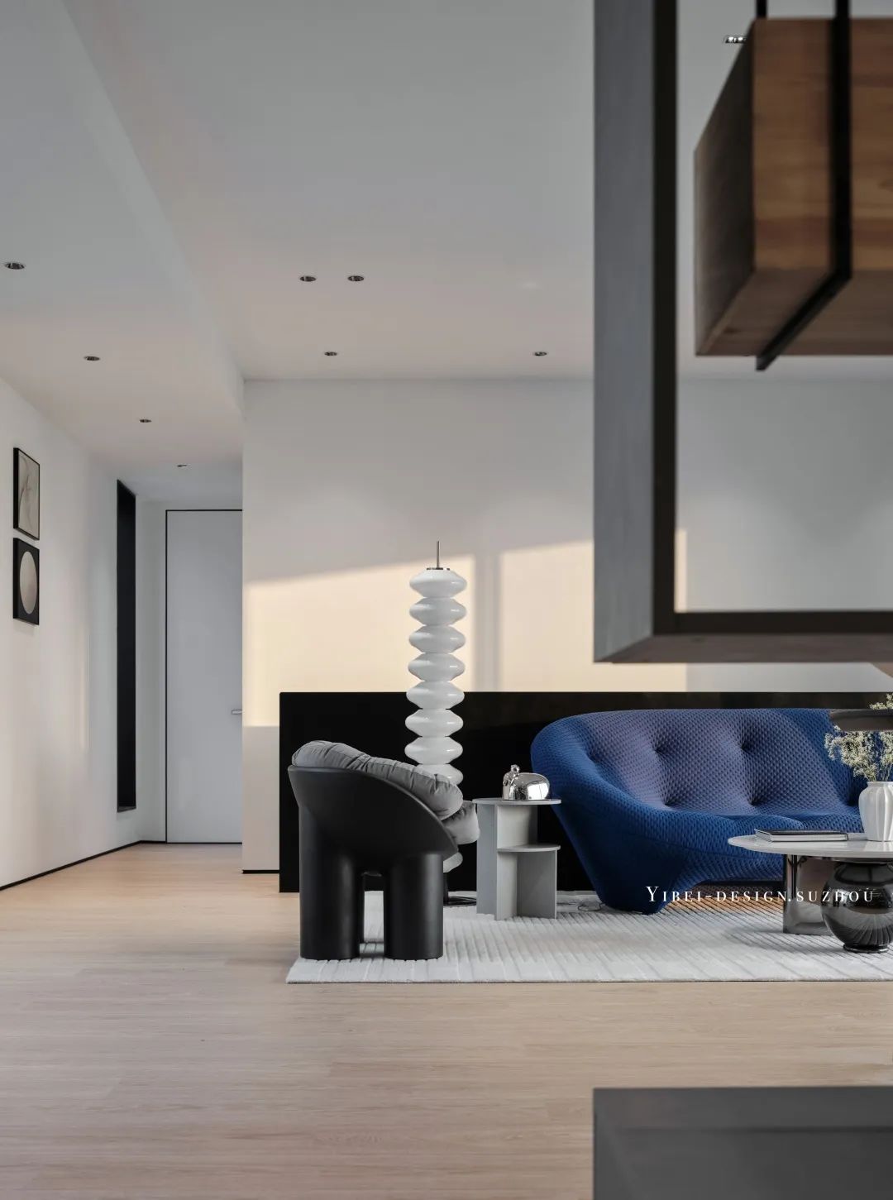
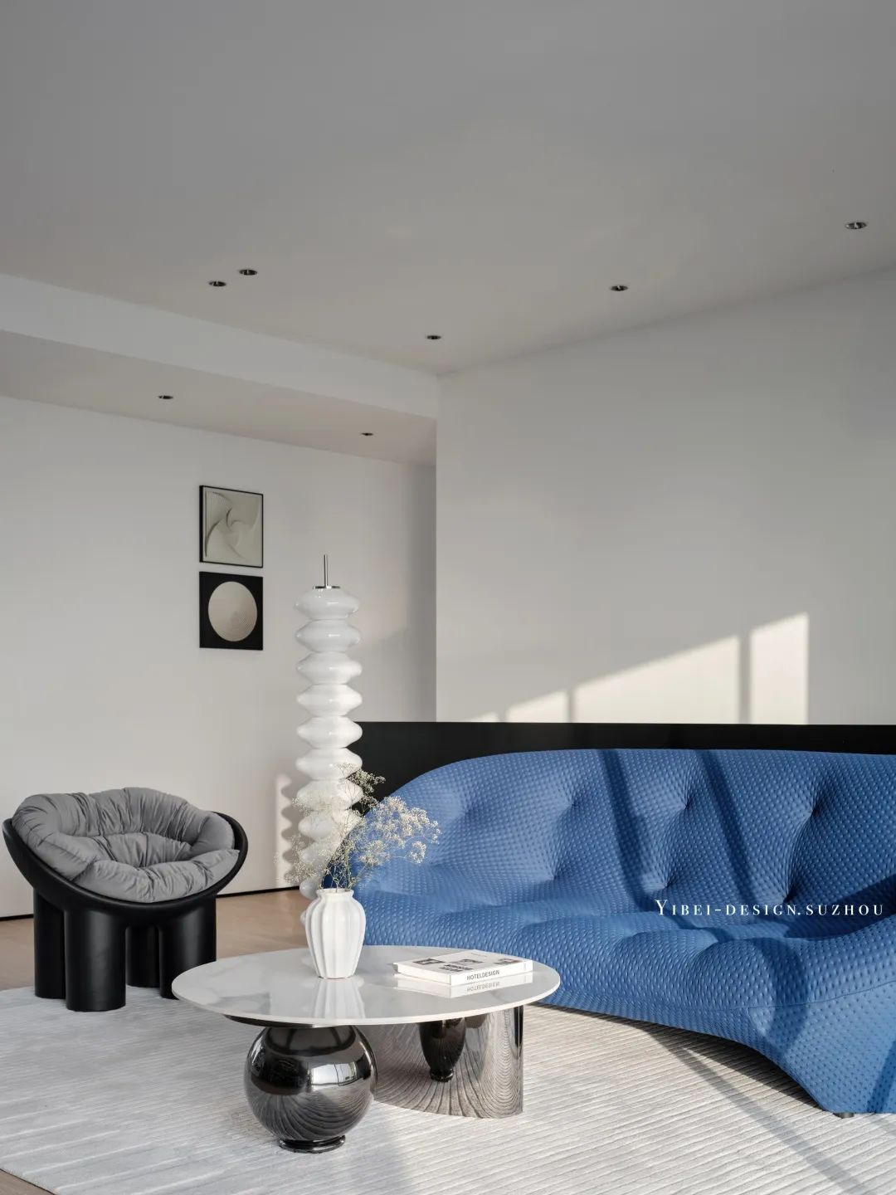

光与影的探索、生活方式的编程,在空间设计中永不停歇。
The exploration of light and shadow and the programming of lifestyle never stop in space design.
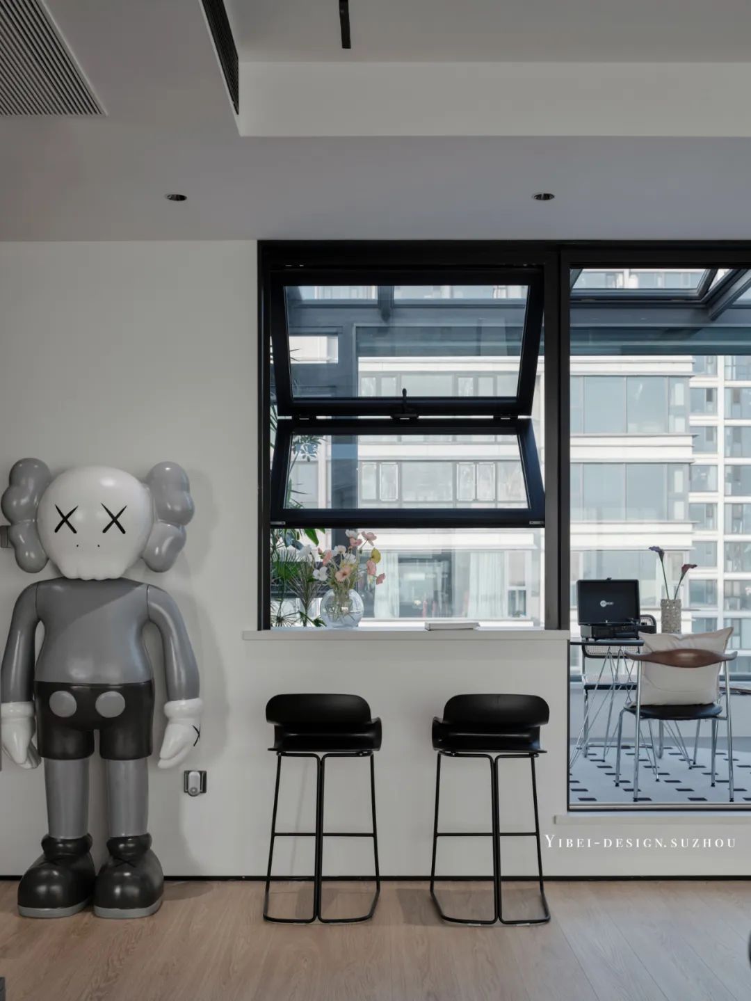
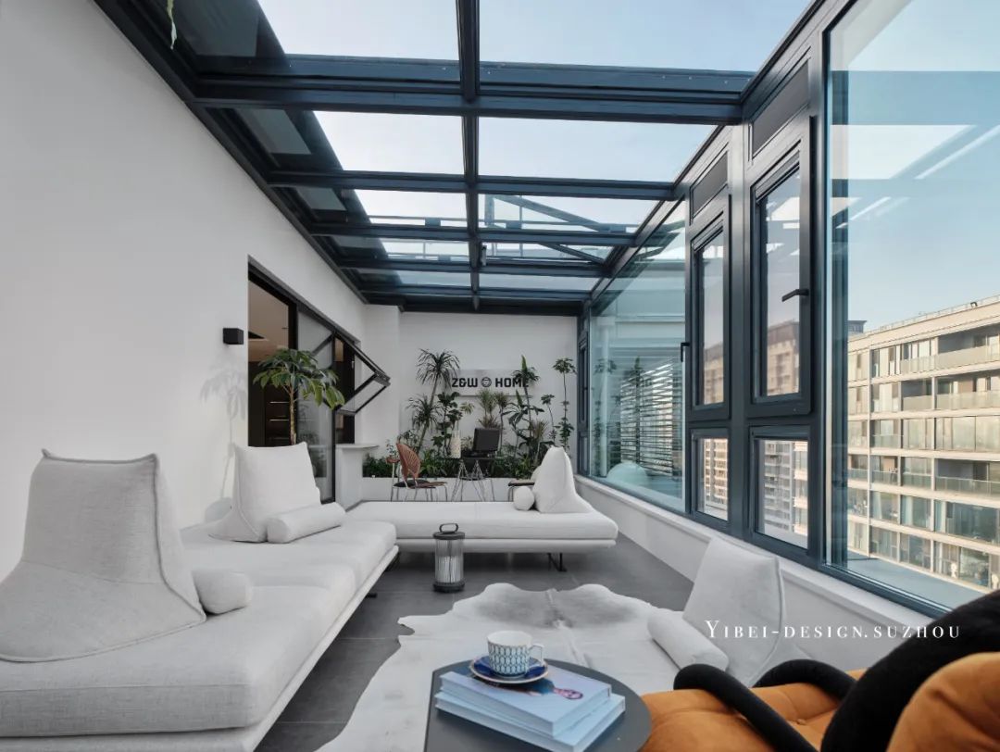
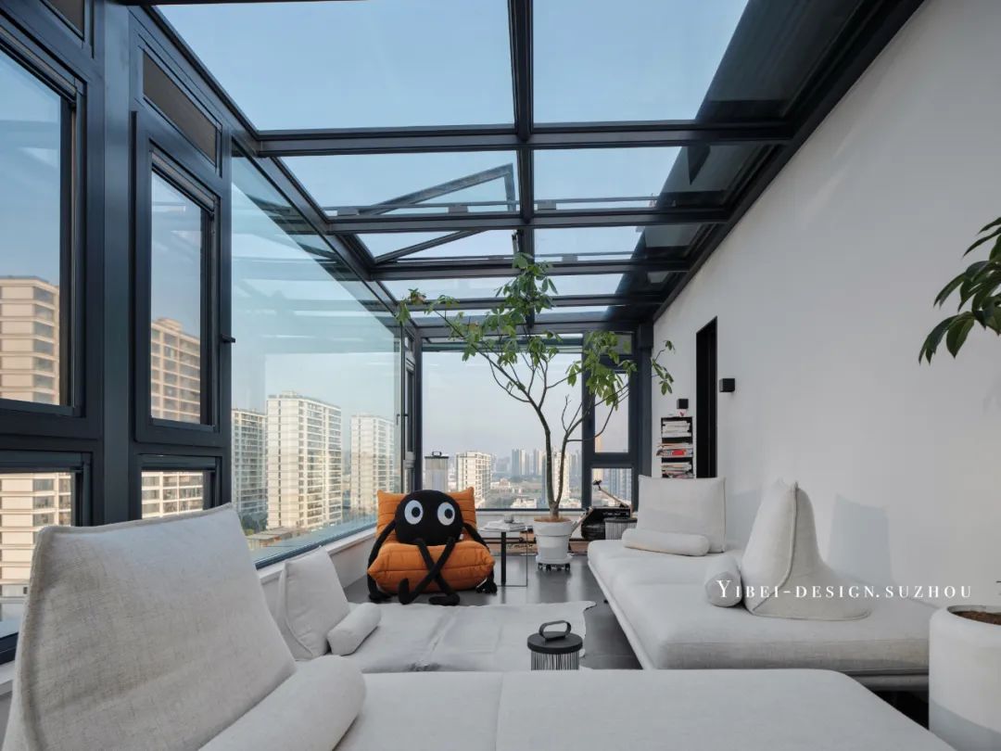
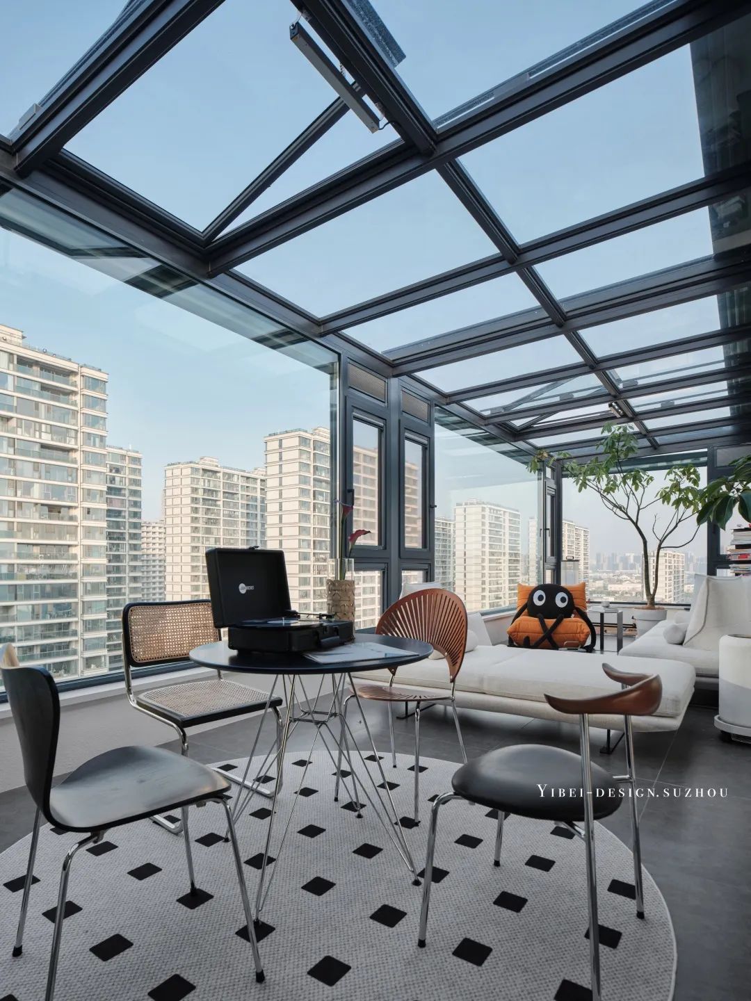
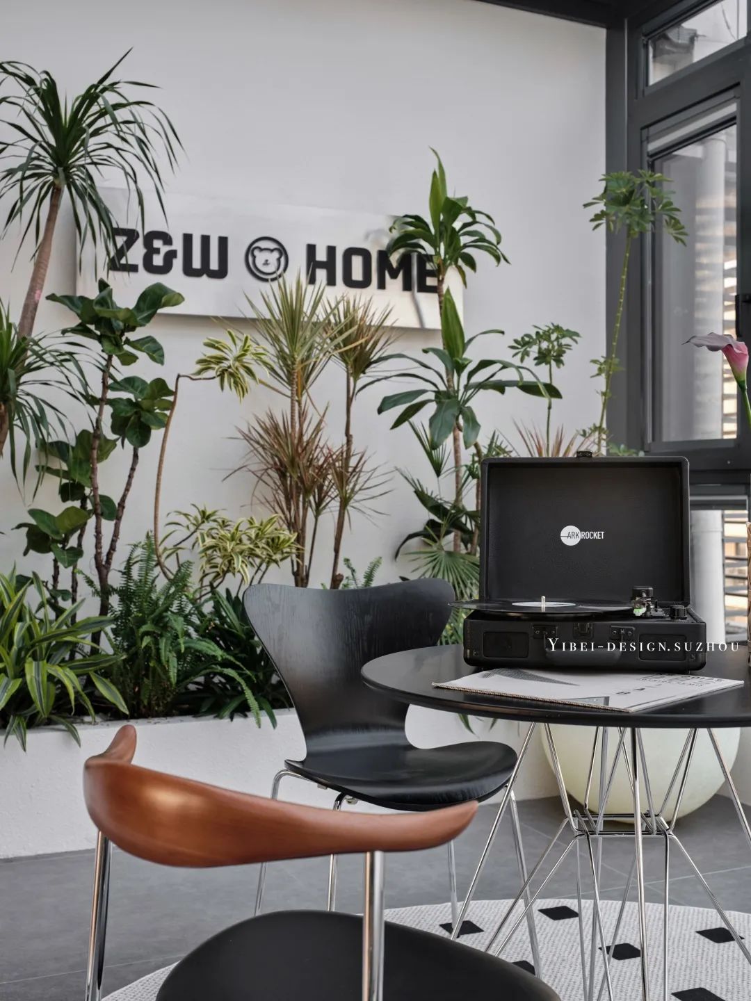
位于二层露台的休闲区,宛若一个咖啡厅,全玻璃材质的建筑立面让室内与清风日光毗邻,平和地展现出温润安然的生活状态。
The leisure area located on the terrace on the second floor is like a coffee shop, and the all-glass building facade makes the room adjacent to the breeze and sunlight, showing a warm and safe life peacefully.
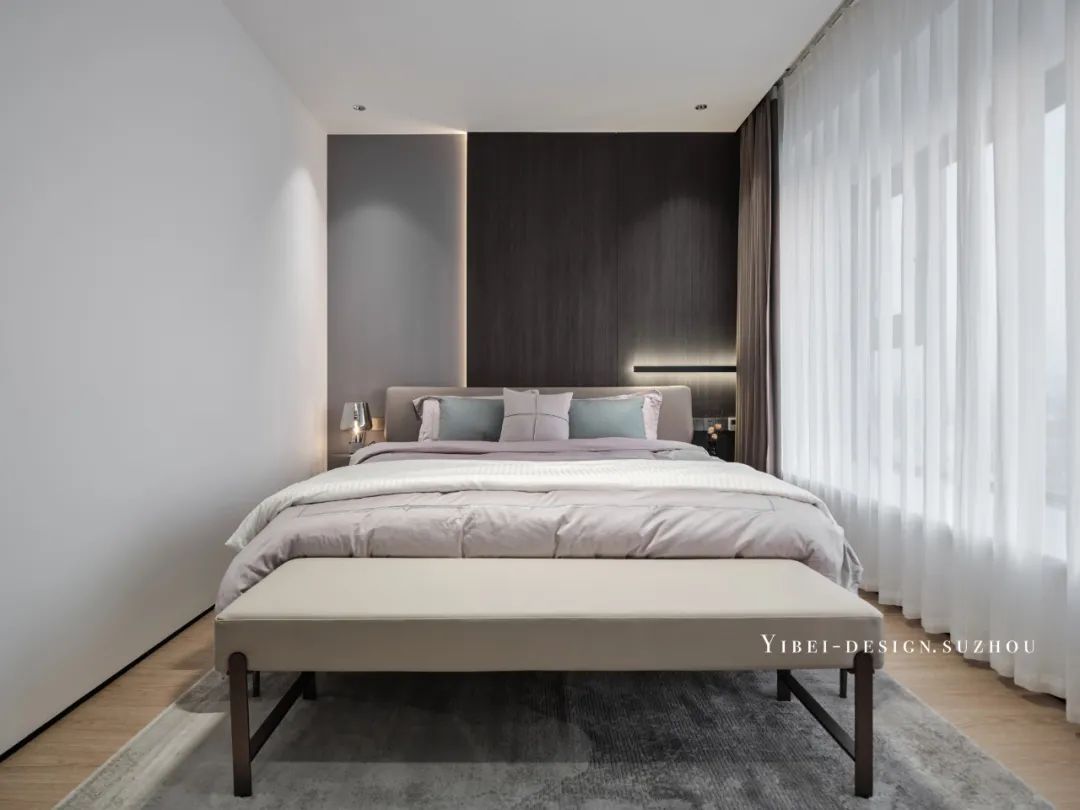
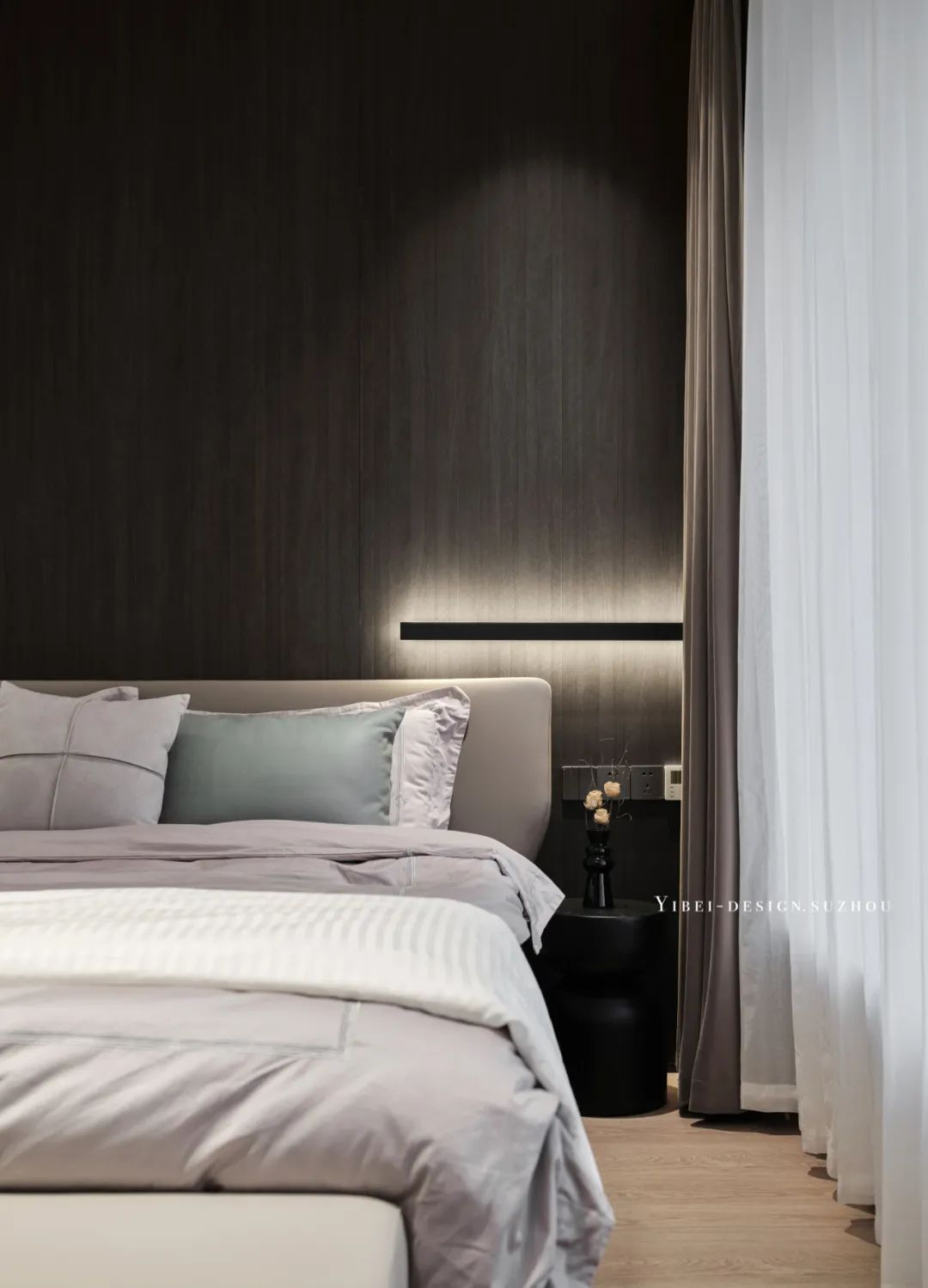
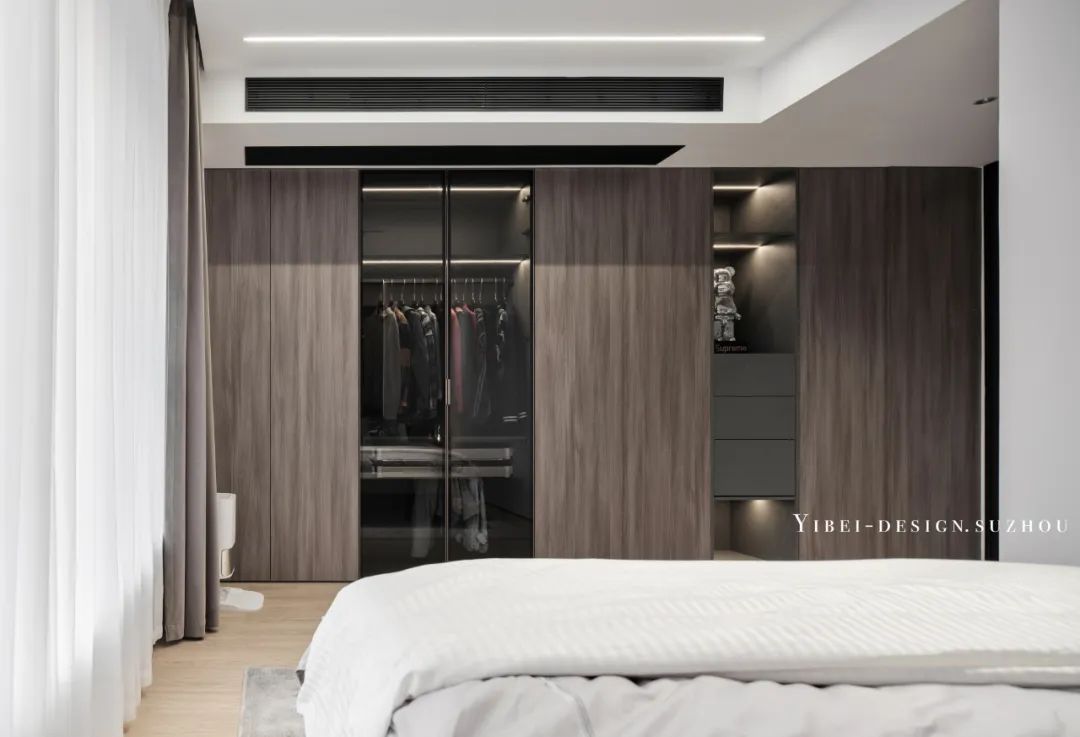
所有的声色,都静泊在光影里,自然而又和谐。
All the sounds and sounds are still in the light and shadow, natural and harmonious.
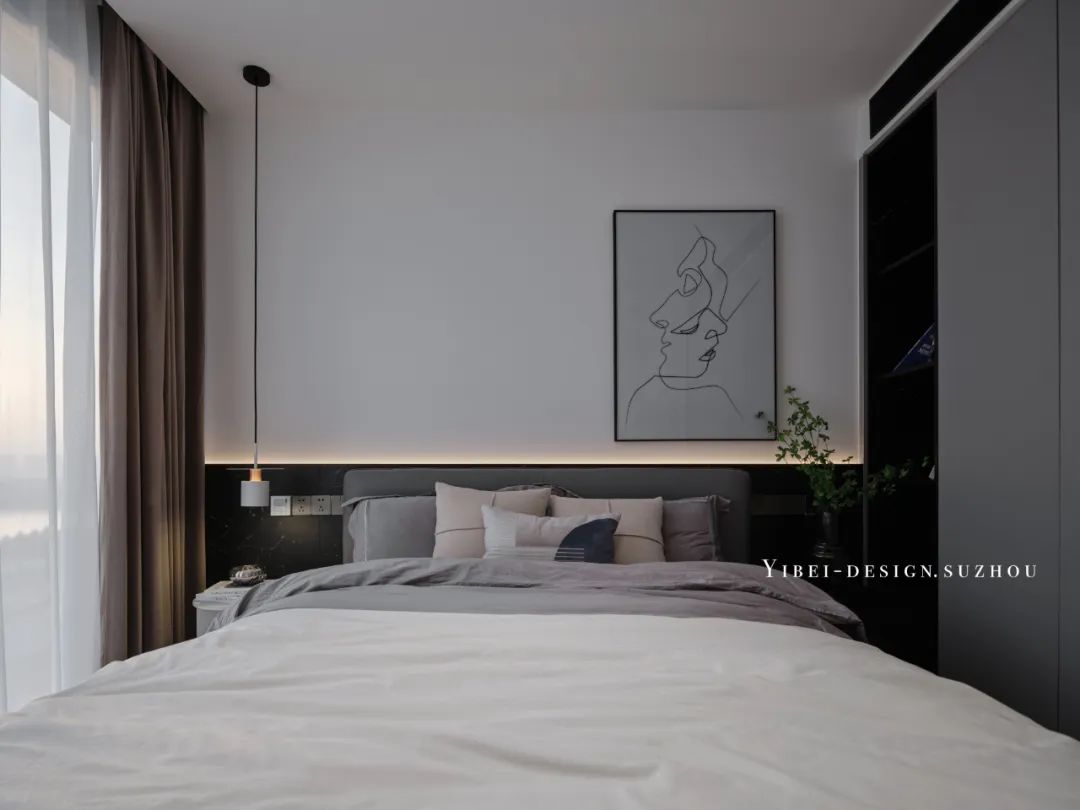
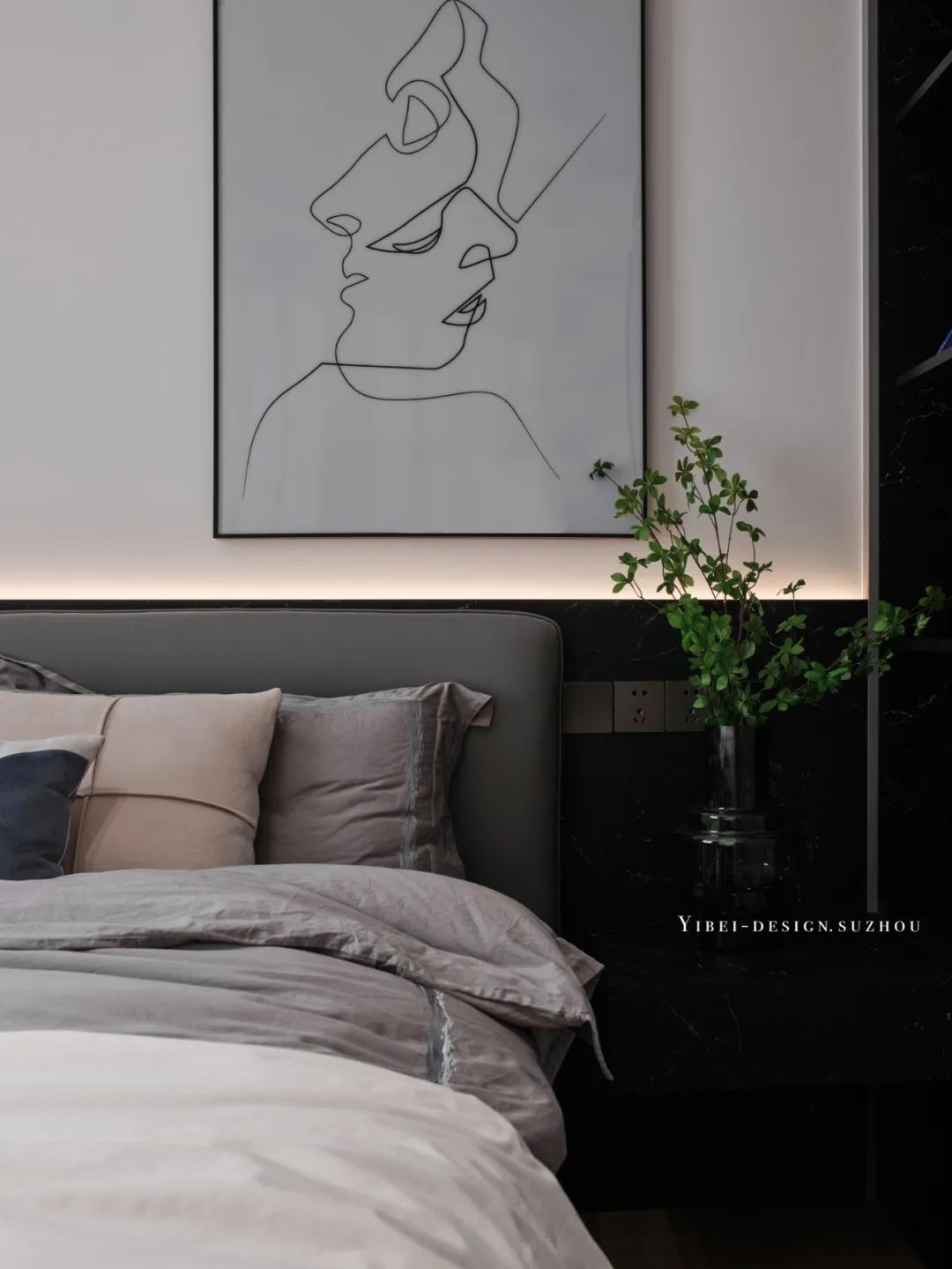
将收纳与功能进行隐形设计,让空间呈现最简洁的状态。垂直水平之间,营造安静的空间氛围。
Invisible design of all storage and functions, so that the spa华德液压阀ce presents the most concise state. Between vertical and horizontal, create a quiet space atmosphere.

项目名称 | 九龙仓逅湾花园
项目地点 | 苏州
项目面积 | 300㎡
设计机构 | 一贝设计
主设计师 | 周小崇
拍摄团队 | 苏州design
撰稿文案 | 苏州design
长按关上海大唐移动注


最专业的的全案设计,施工,软装
欢迎后台点击预约服务
我们将在第一时间与您联系
园区店:苏州市工业园区李公堤三期9幢103室(瑞贝庭酒店旁)
一 贝 设 计 | Y I B E I - D E S I G N

商务合作或是投稿
可联系
TEL:17717477799
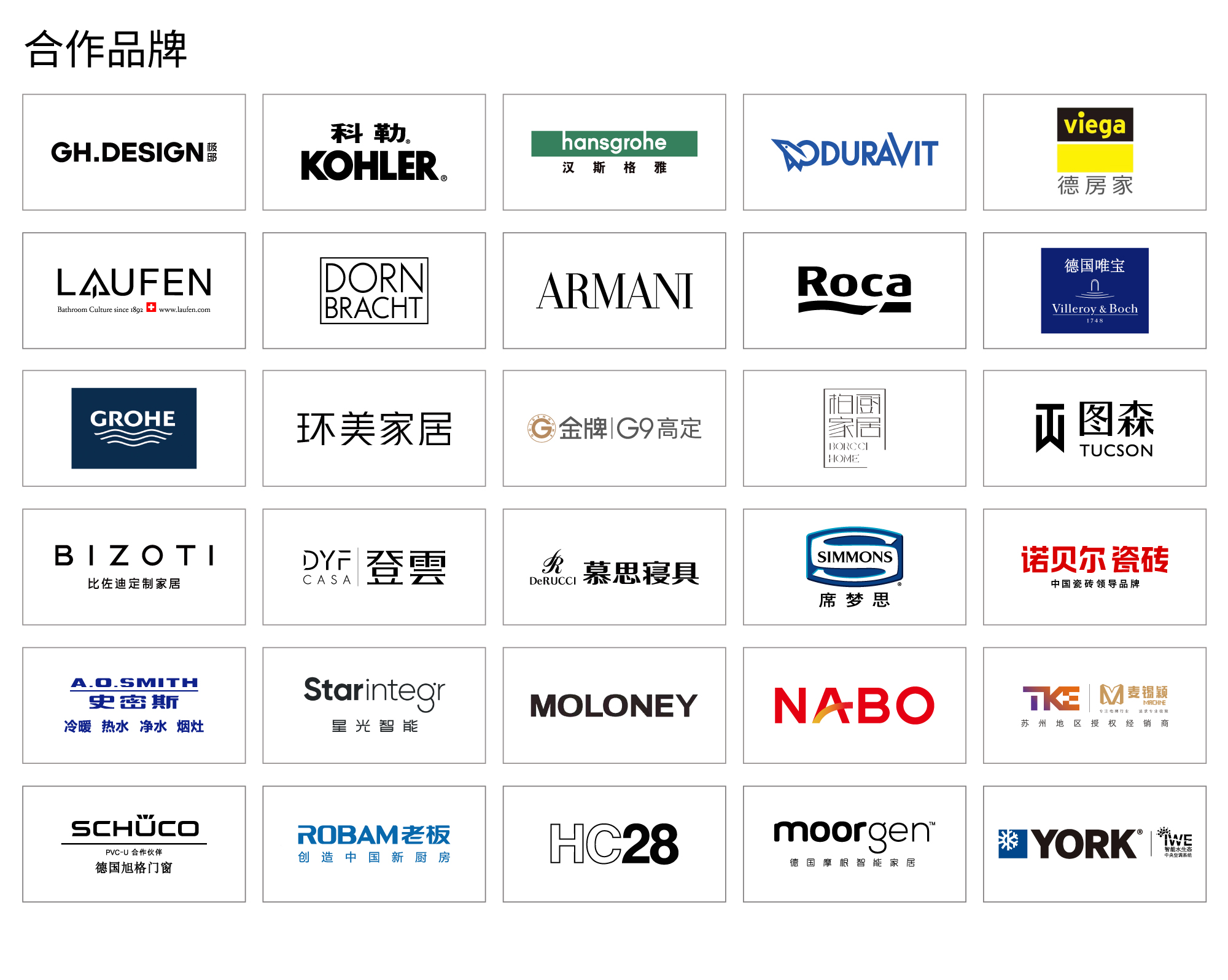
如涉及相关法律问题
可联系 魏郁澄律师!
(上海日盈(苏州)律师事务所 创始合伙人)
苏州大学法学硕士
联系电话:13862132529
