- A+
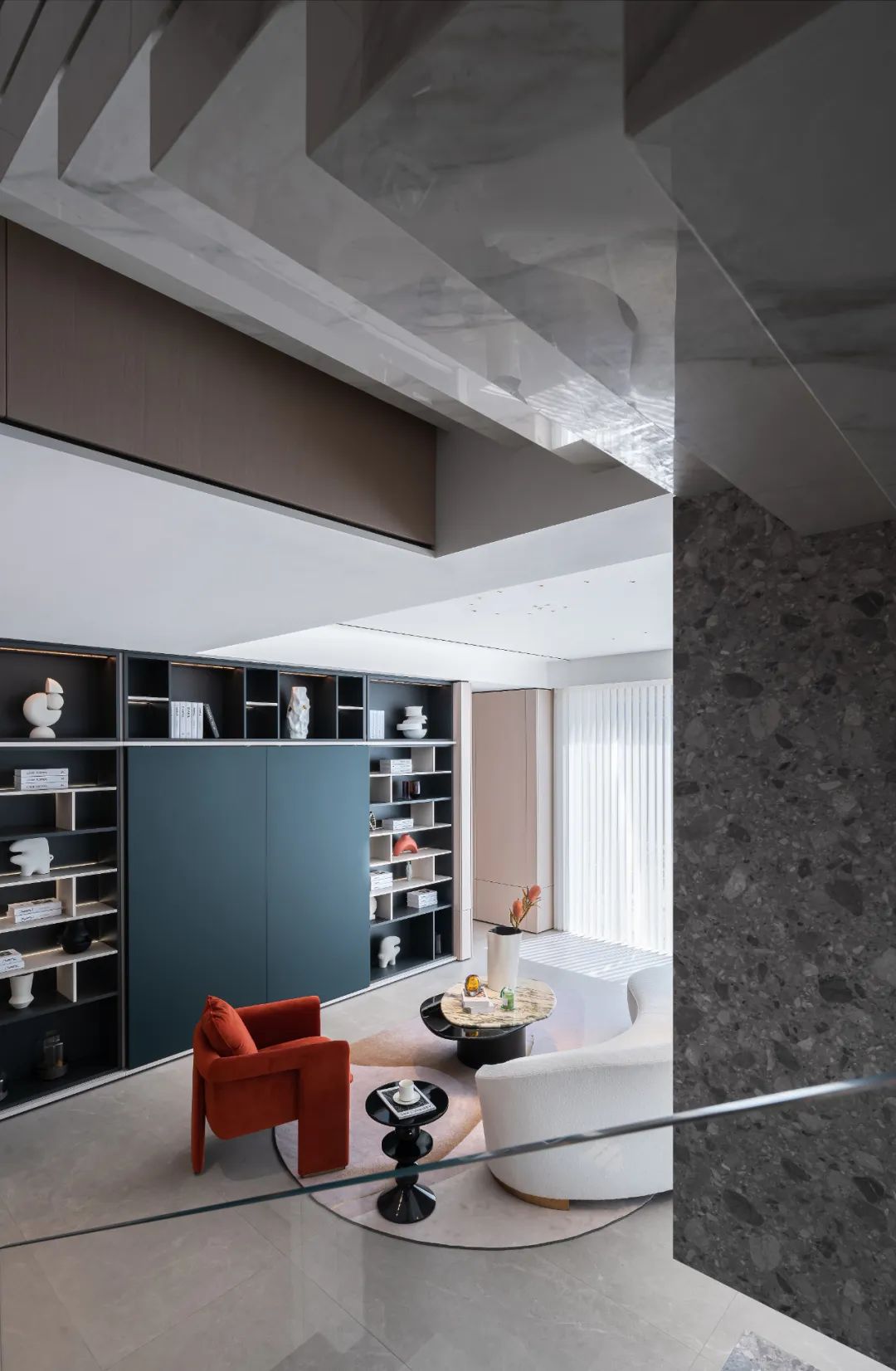
梵一木品
居家木质设计
x
Fanyi Woodwork
Wood design for home
本案是一个以木质为主要载体的高端全屋定制展厅,内部集产品展示、功能接待、商务洽谈等多功能于一体,为品牌注入高端、时尚的艺术格调。
This case is a high-end whole house custom exhibition hall with wood as the main carrier, which integrates product display, functional reception, business negotiation and other functions, and injects high-end and fashionable artistic style into the brand.
移动通讯
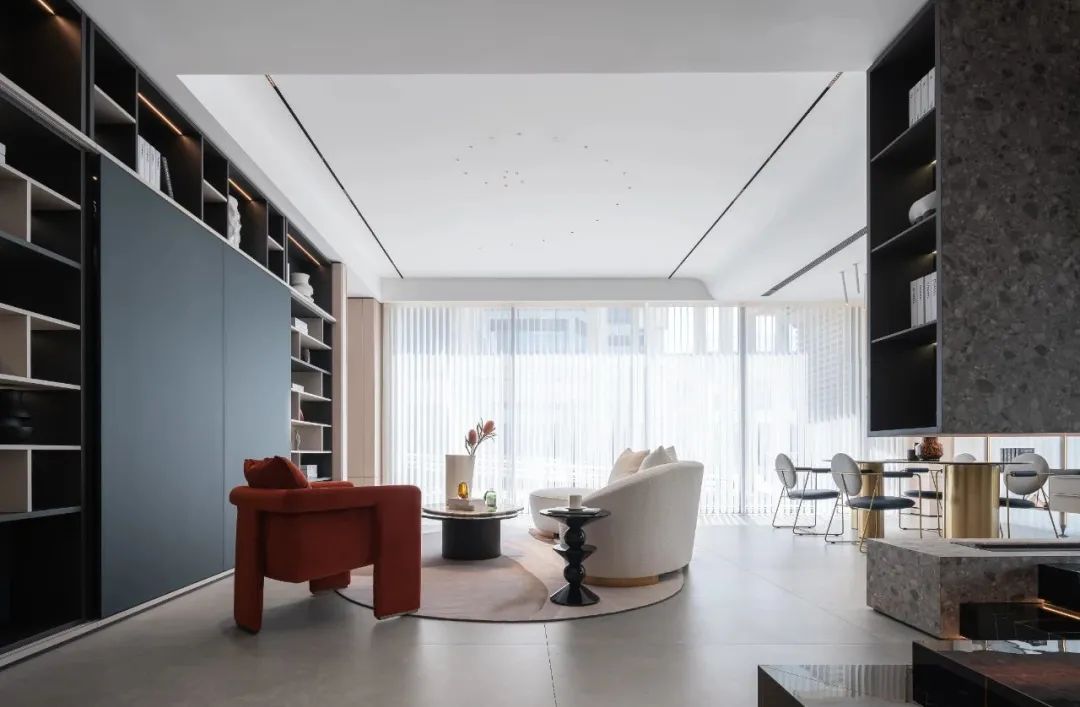
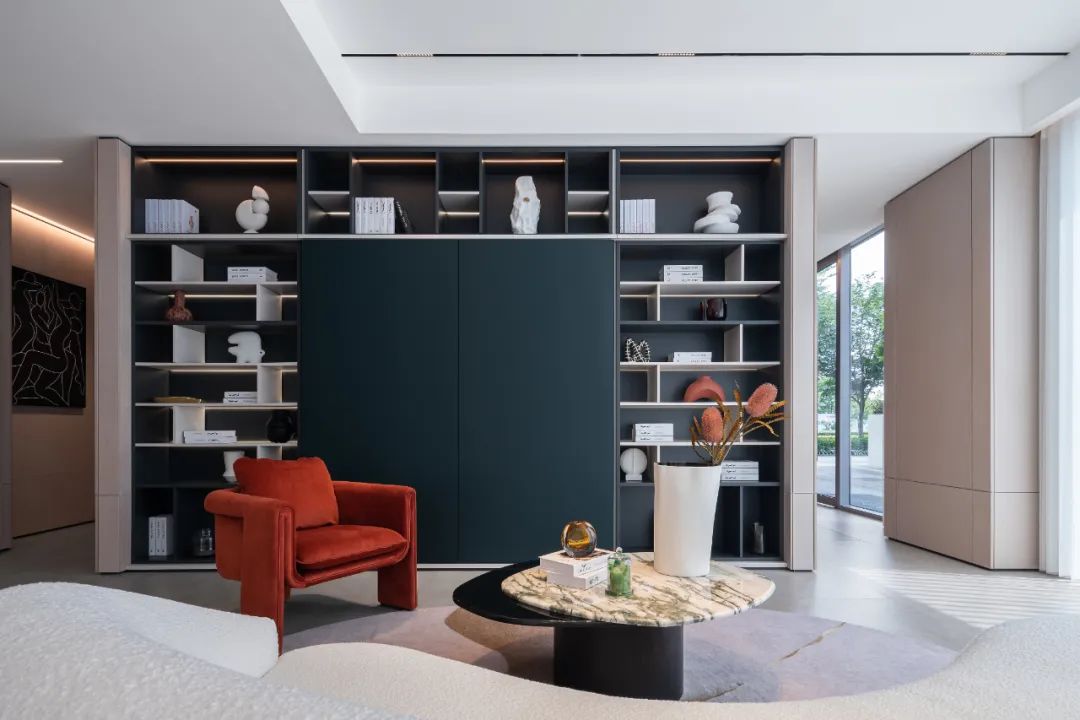
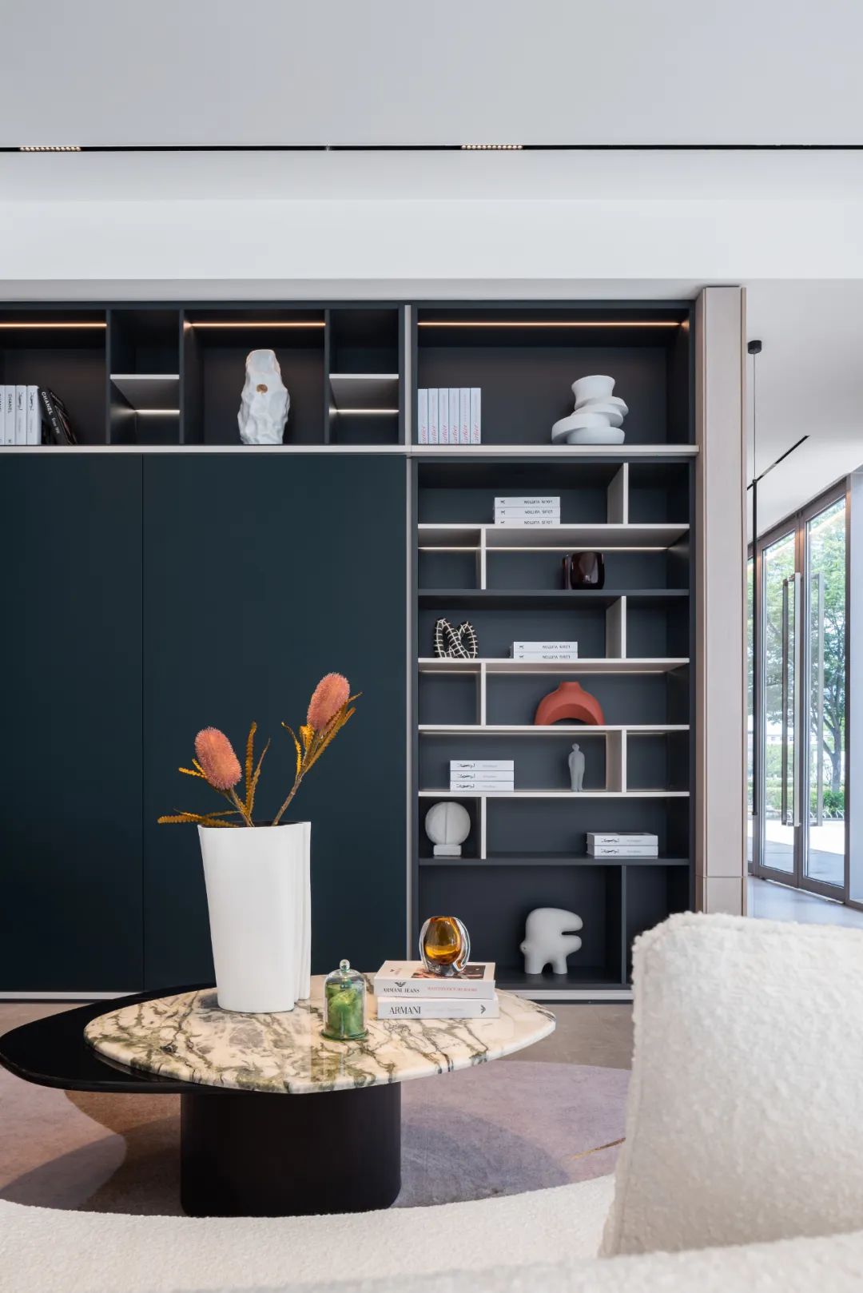
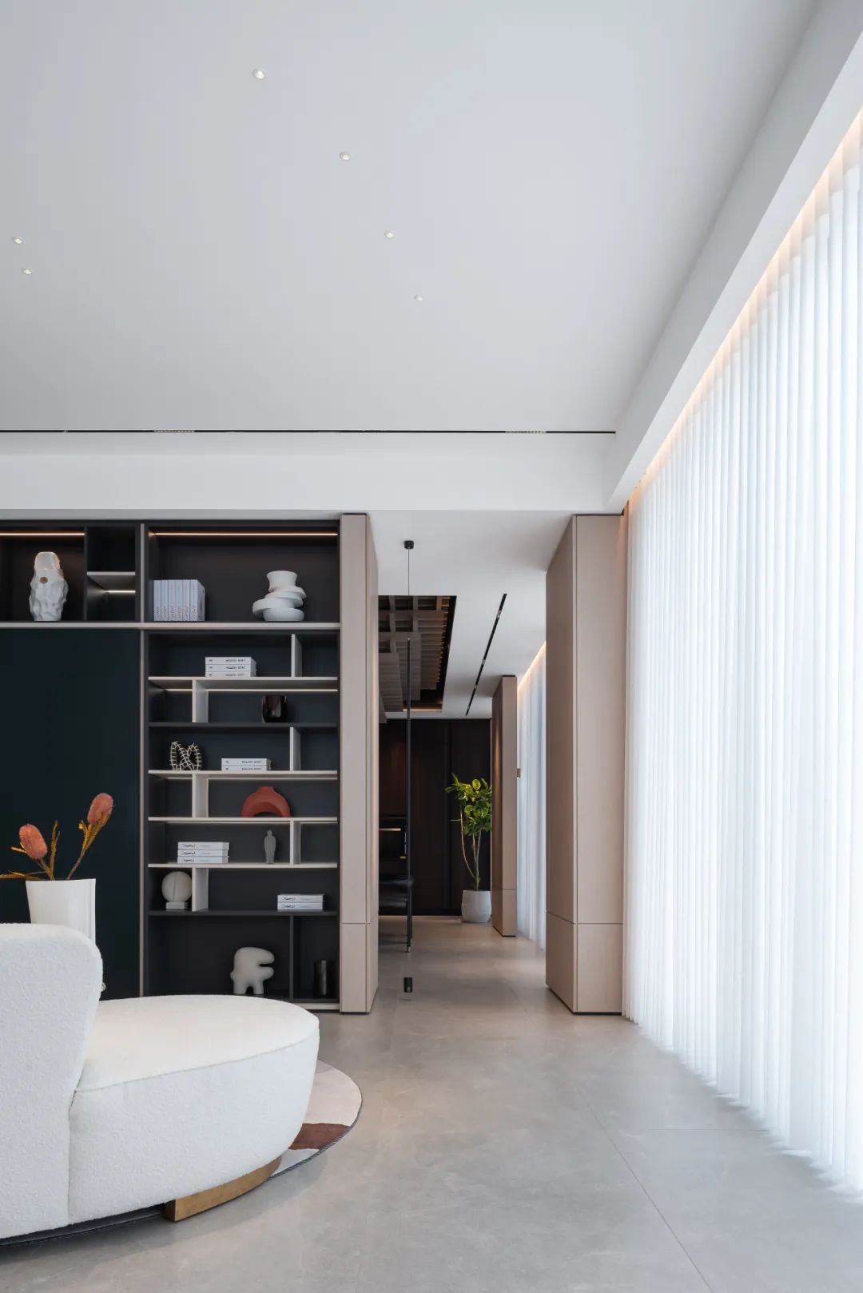
于宽敞明亮的会客区,自然的质感以及日光给空间最真实的反馈,构建一种新的流动,亦能唤起真实的情绪共鸣。
In the spacious and bright reception area, the natural texture and the sunlight give the most real feedback to the space, thus constructing a new flow and arousing real emotional resonance.
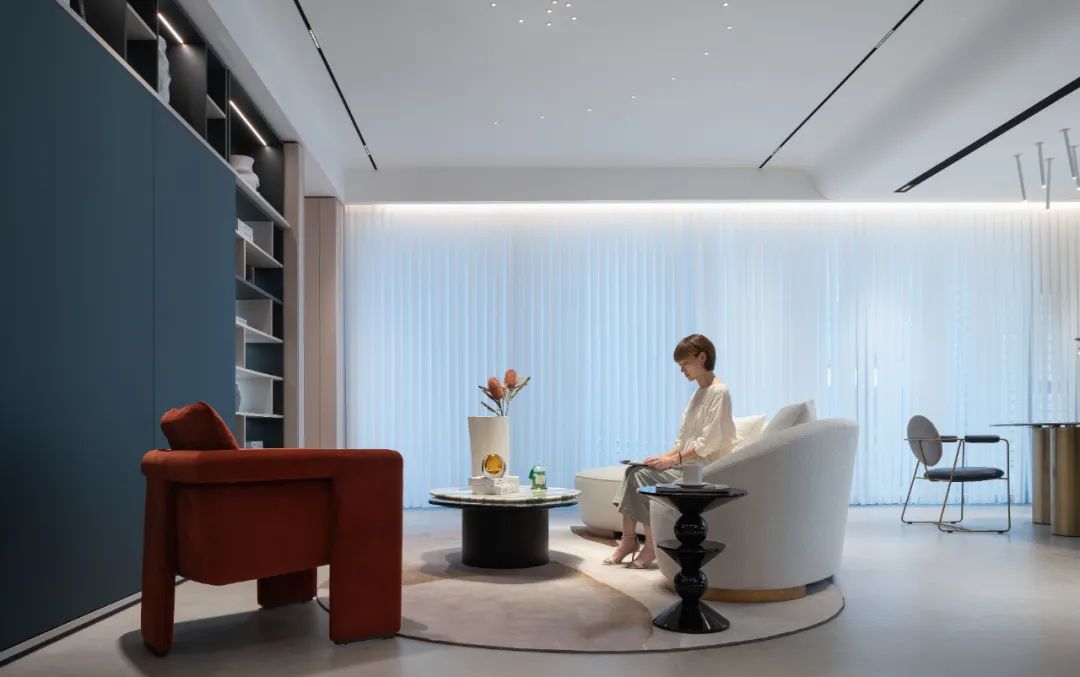
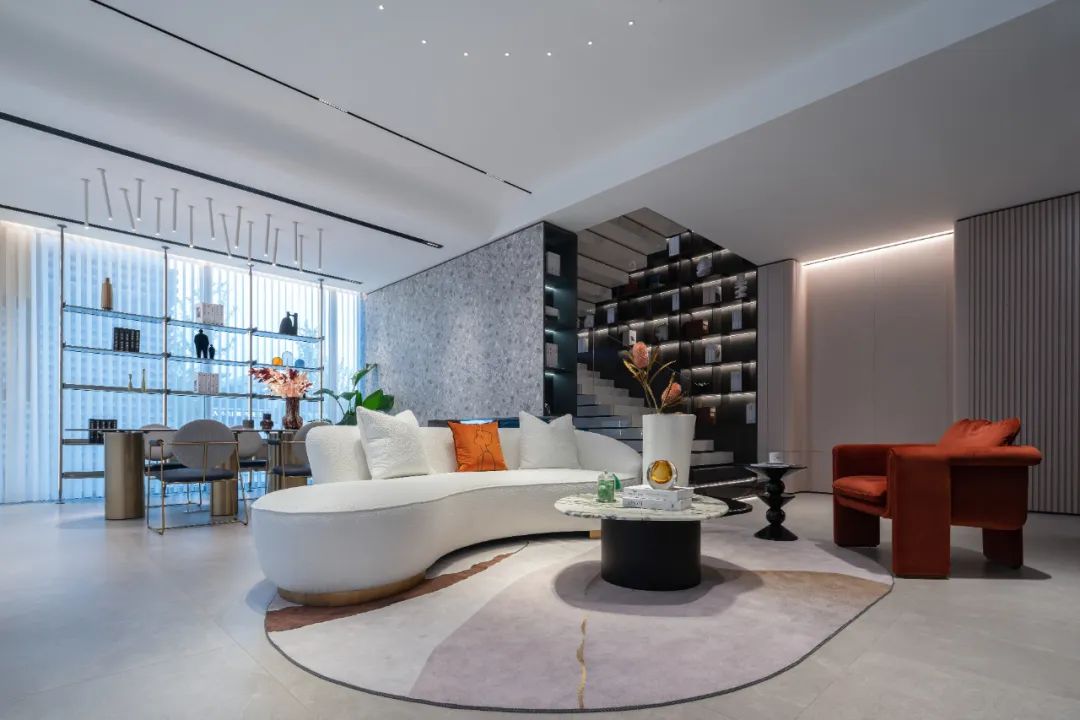


不止于单一的产品展示,视觉体验、理念输出、空间演绎都是设计中不可忽视的重要维度。
More than a single product display, visual experience, concept output and spatial deduction are all important dimensions that can not be ignored in design.
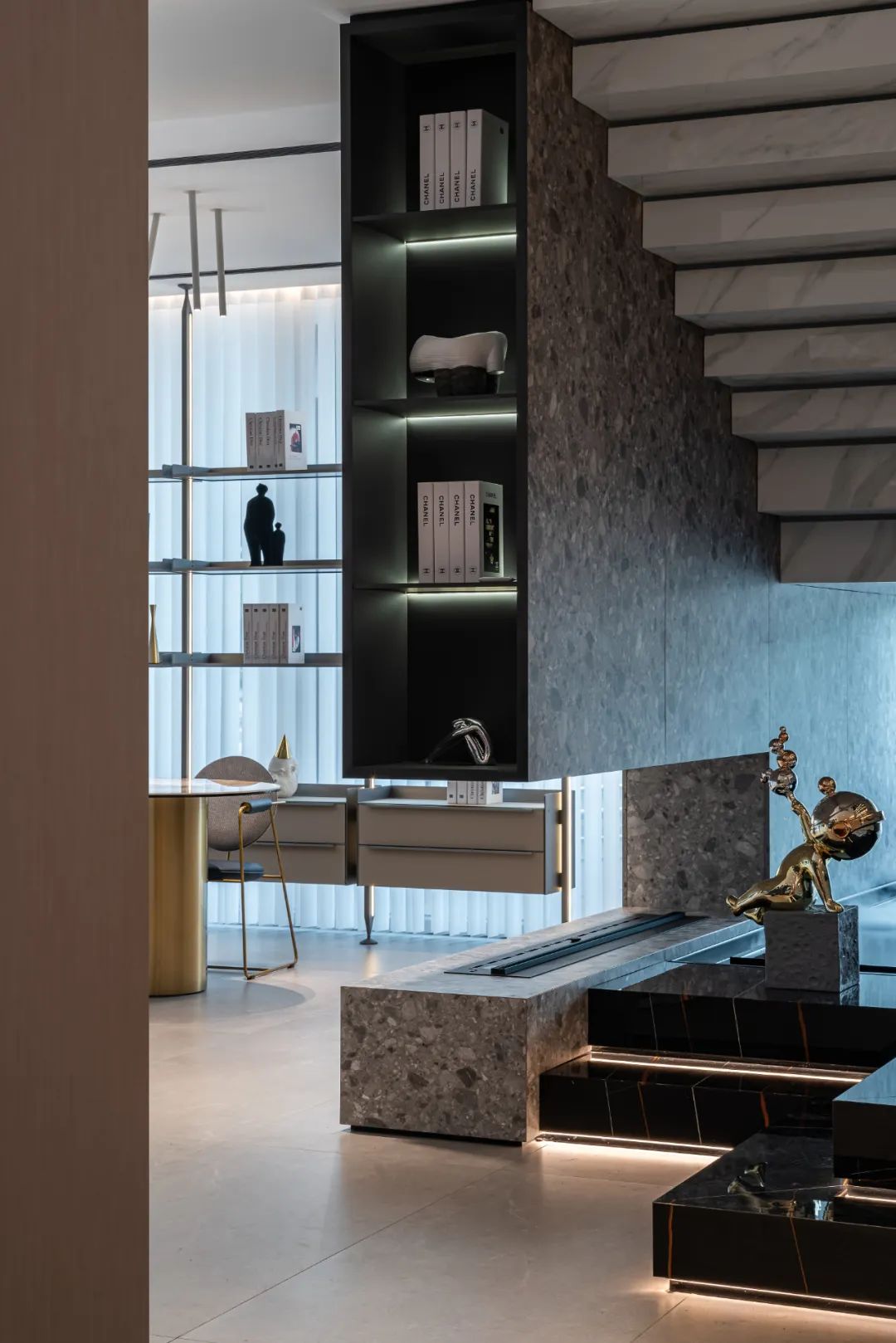
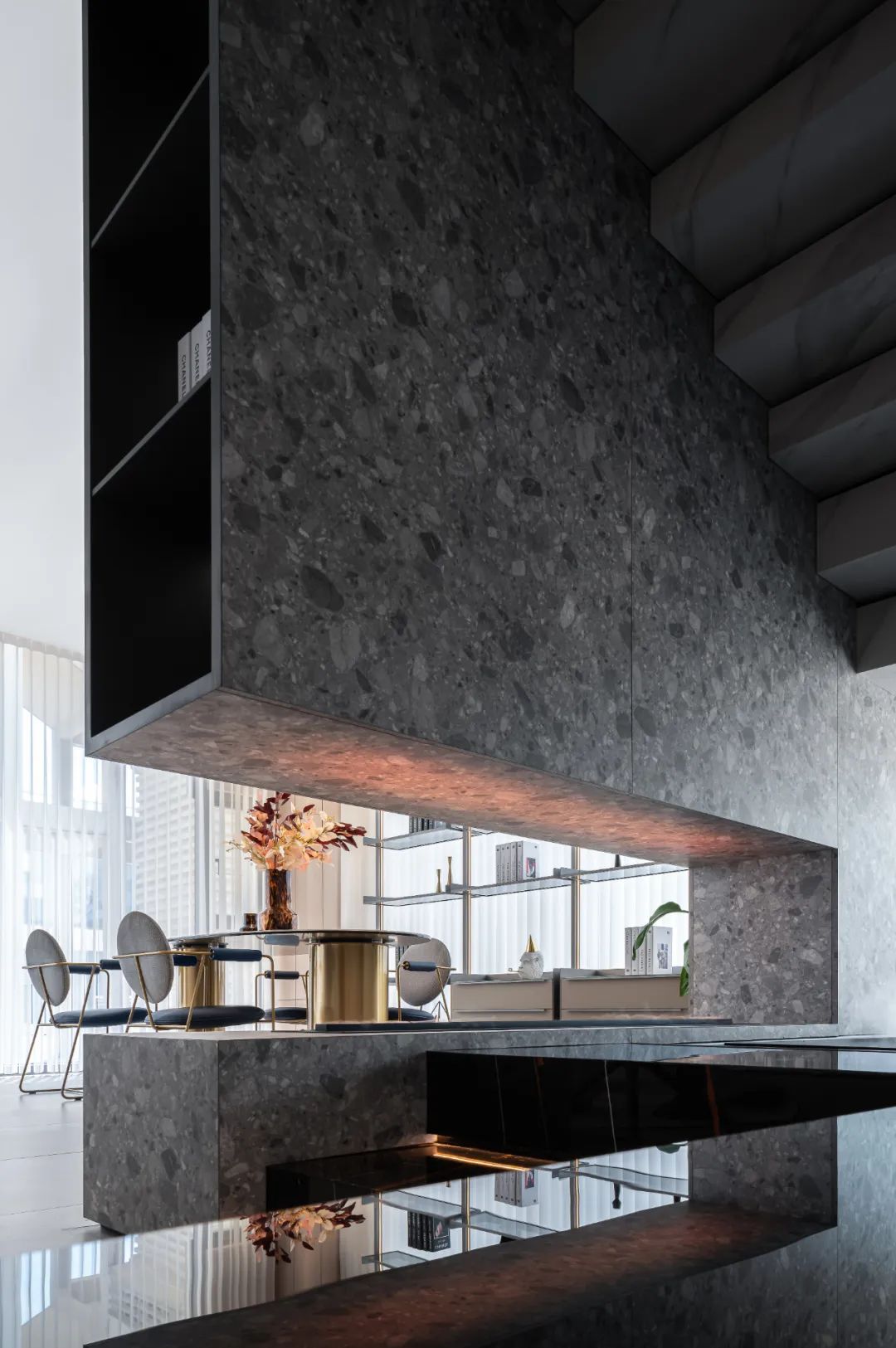
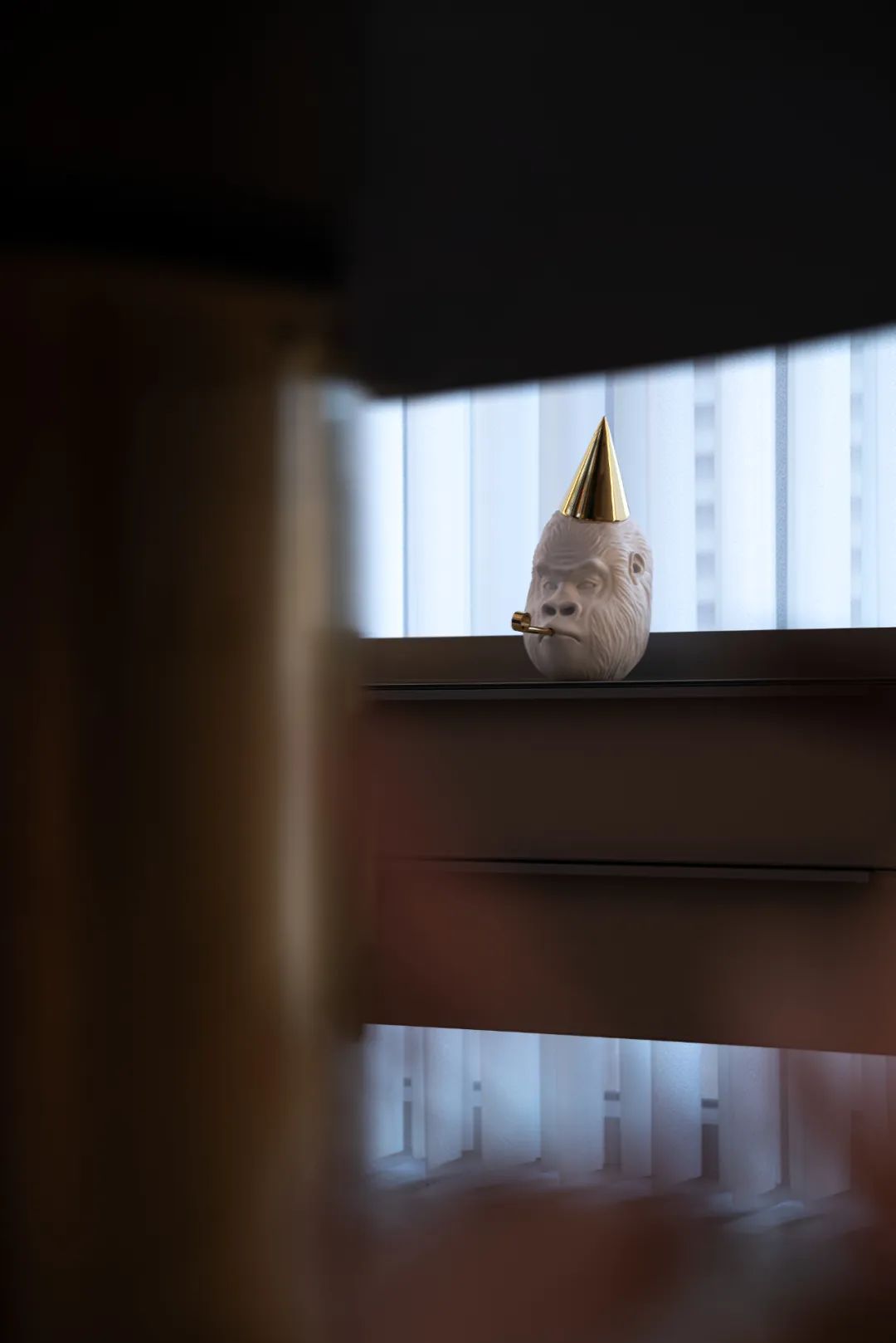
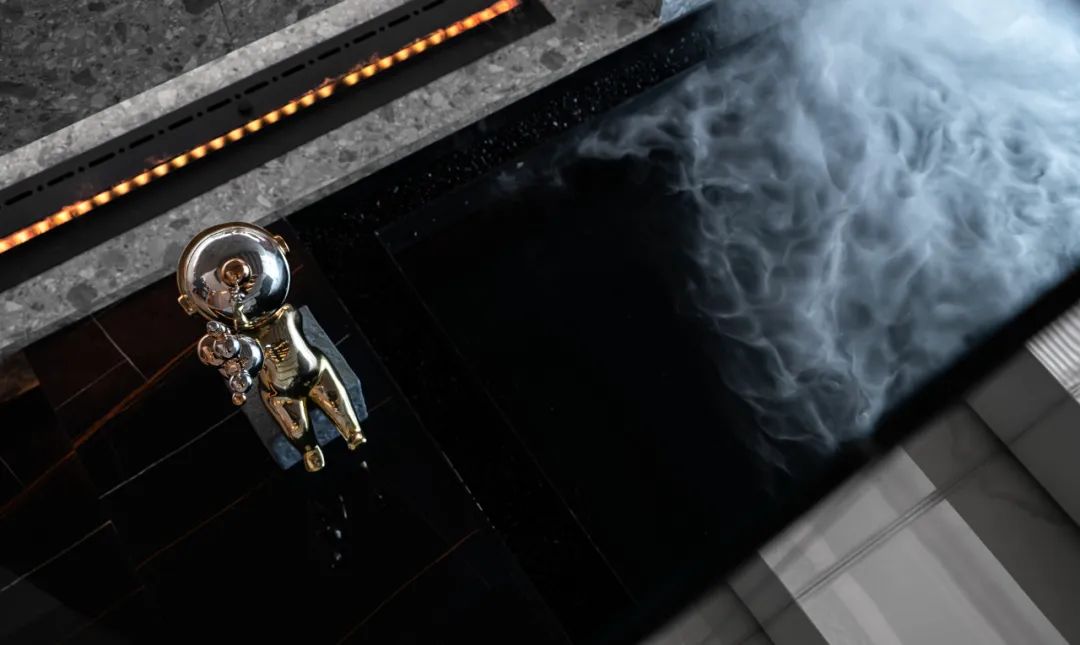
舒适的氛围空间、合理的动静线划分、润物无声的美景、开阔的视野、质感的材质搭配、高标准的工艺……极致的美感包裹在设计的诸多细节中。
Comfortable atmosphere space, reasonable division of dynamic and static lines, silent beauty, wide field of vision, texture of materials, high-standard workmanship … The ultimate beauty is wrapped in many details of the design.
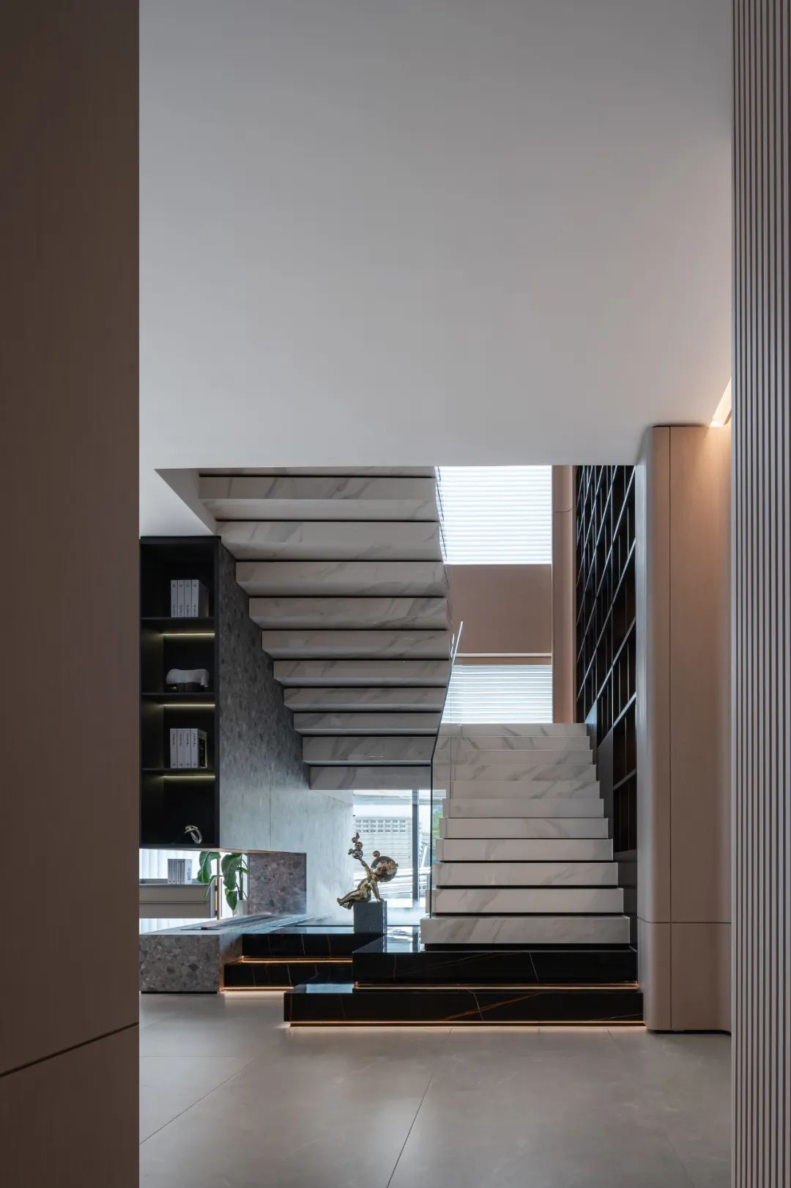
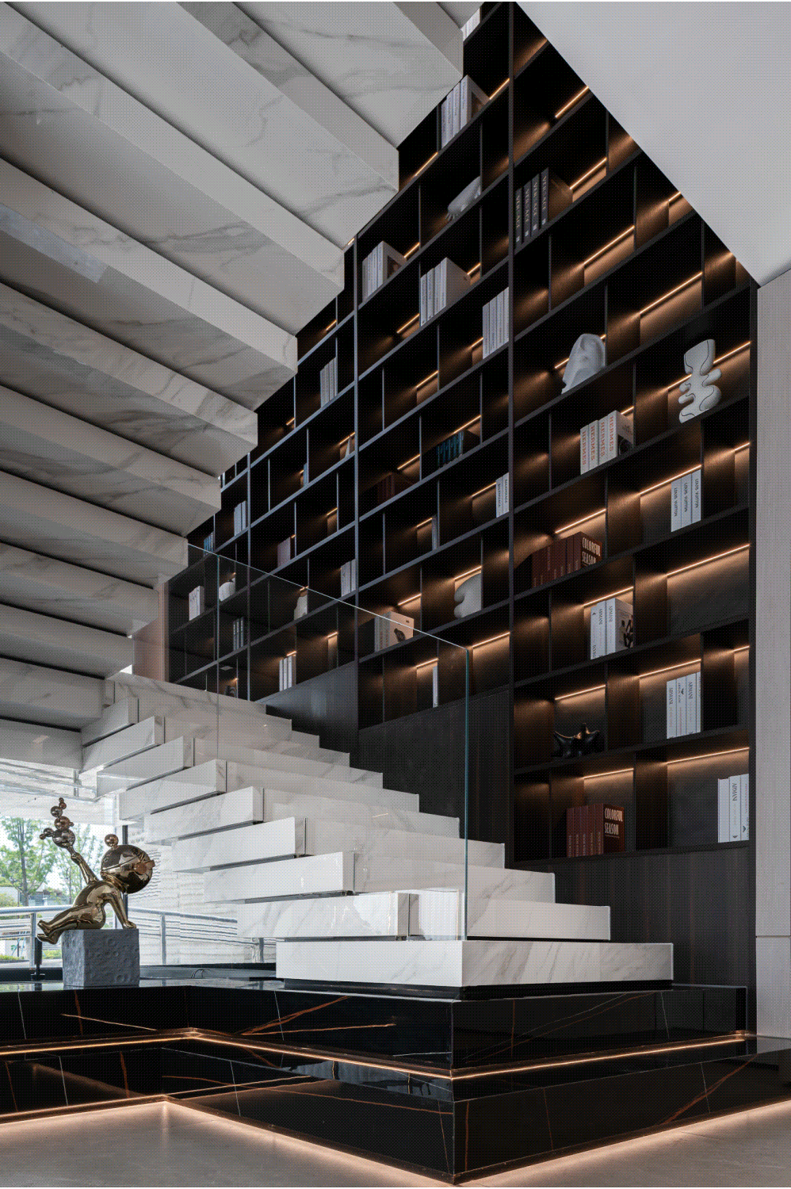
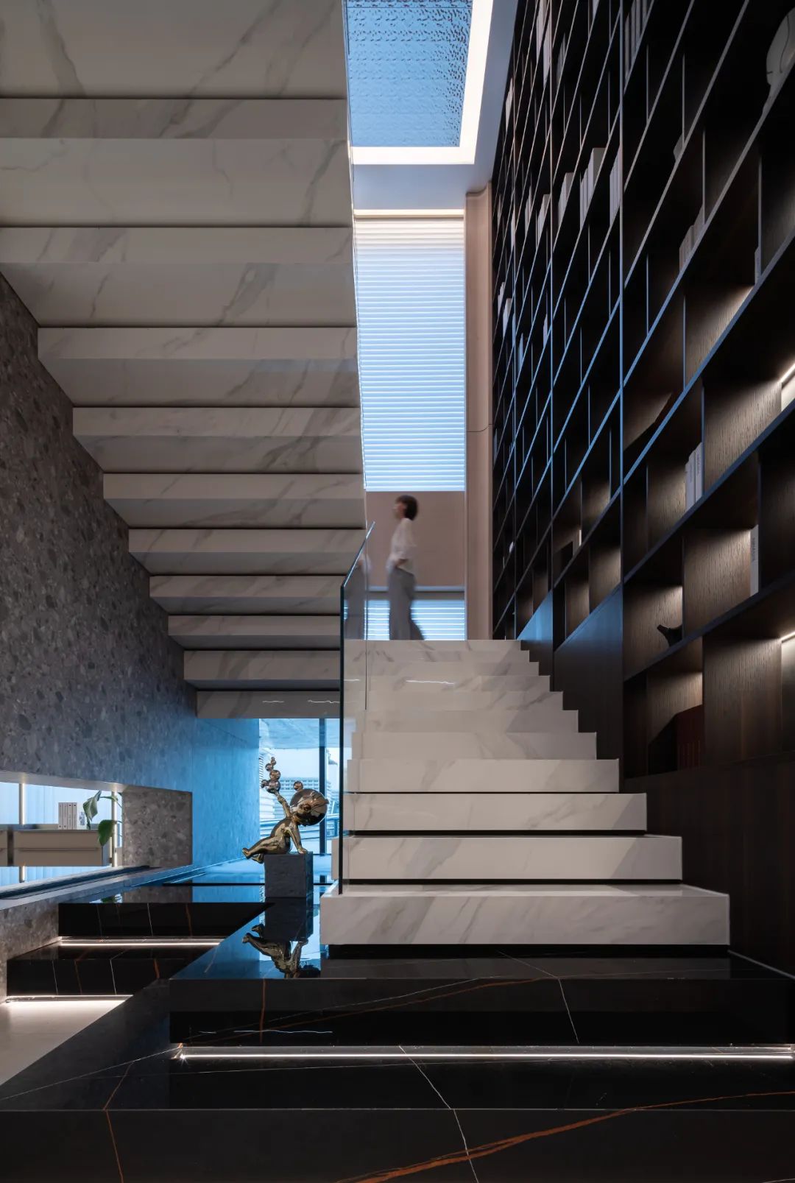
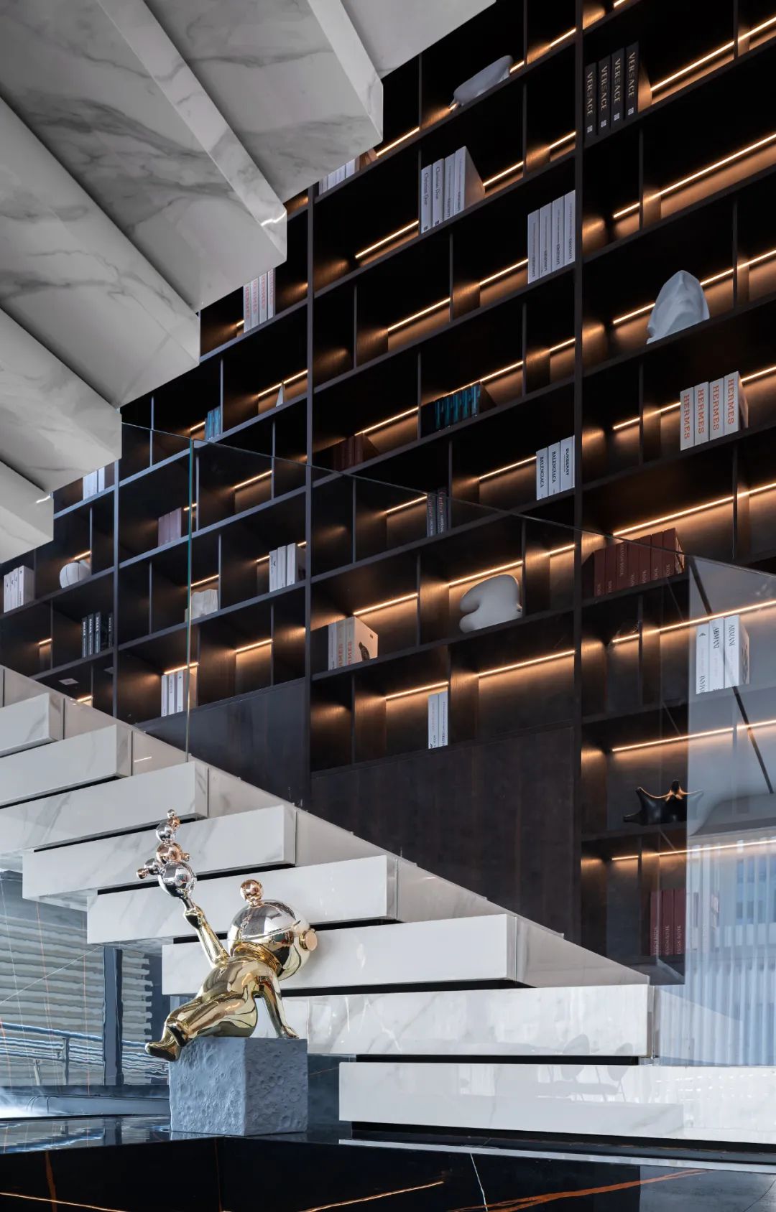
纯白楼梯结合通透的玻璃扶手,简单的线性美学展现出轻盈明朗的空间感,让视线无限向上延伸。
Pure white stairs combined with transparent glass handrails, simple linear aesthetics show a light and clear sense of space, so that the line of sight extends infinitely upwards.
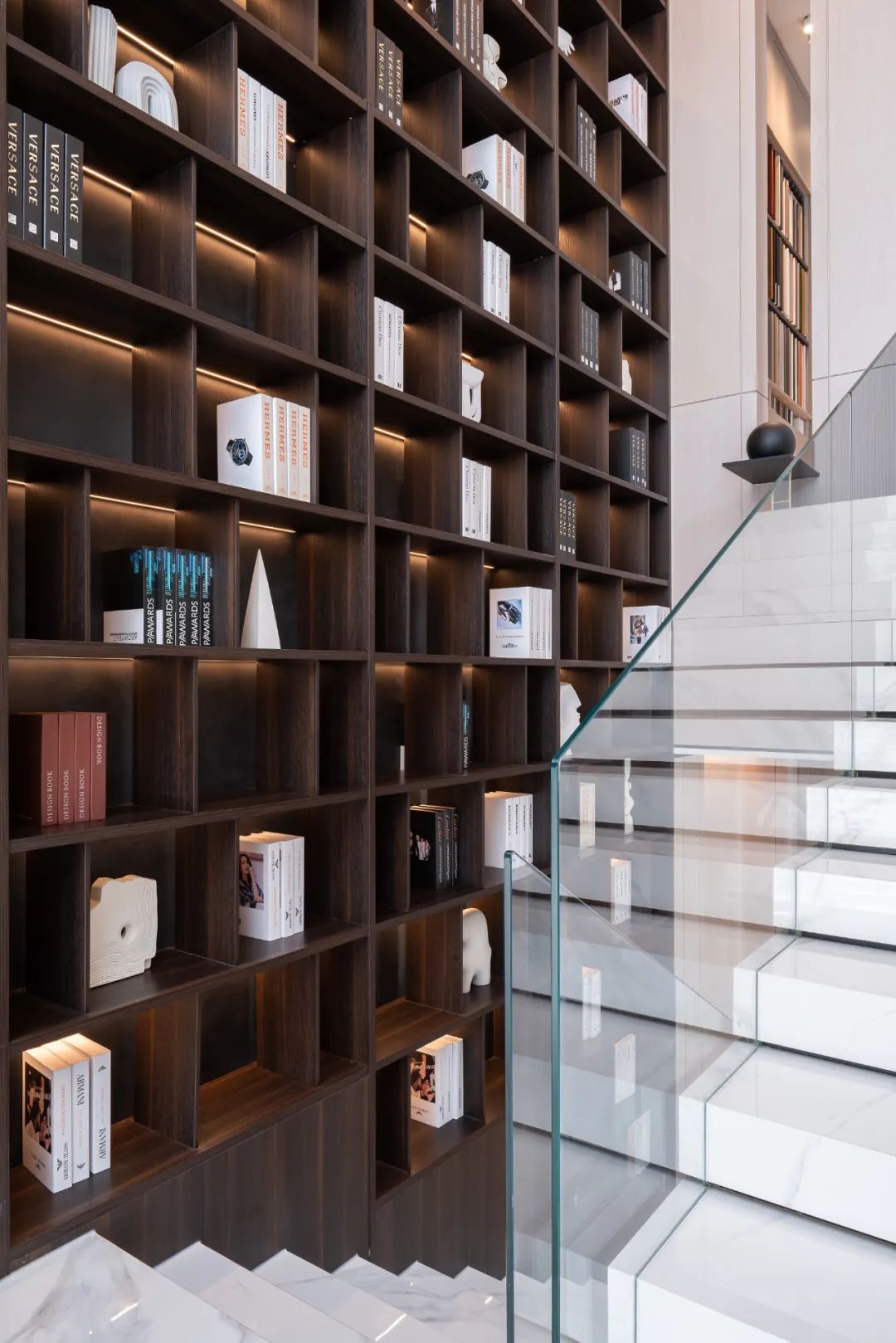
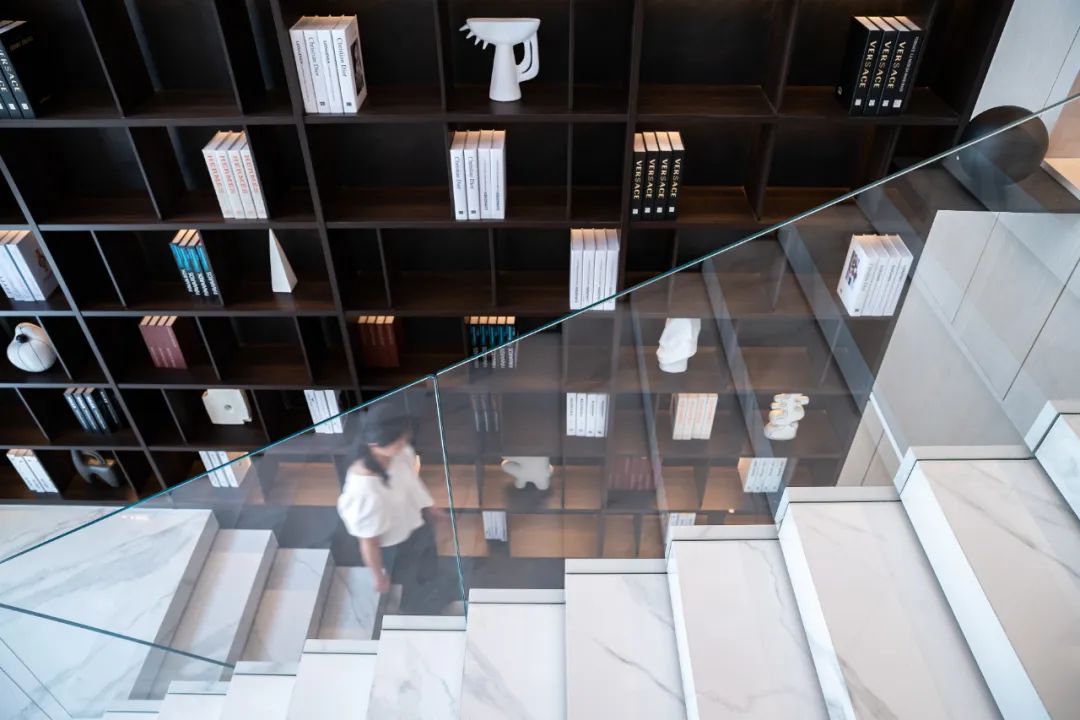
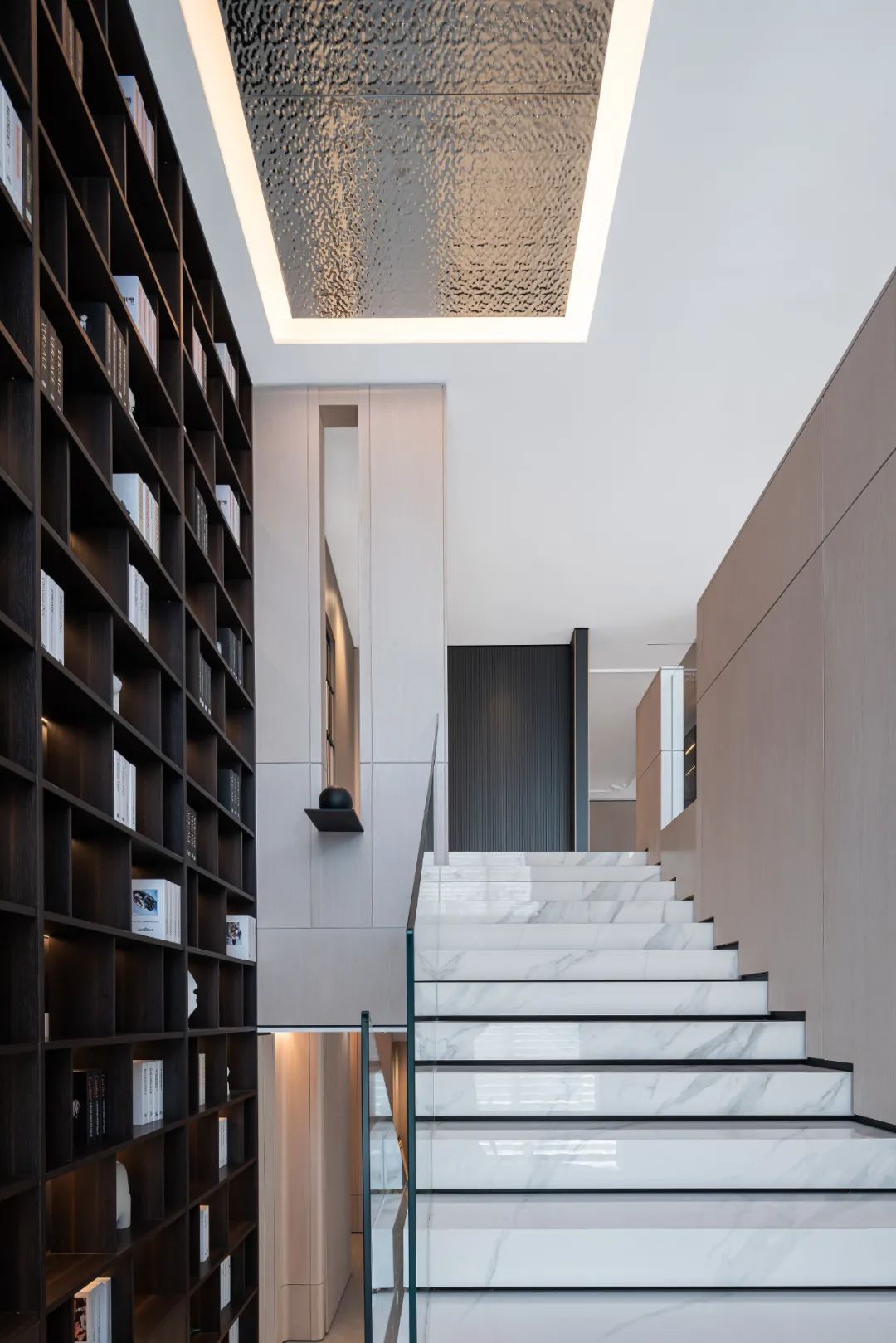
楼梯萦回盘旋转折而上,明确了游走动线。沿着空间脉络拾级而上,沉浸于艺术美学之中。
The stairs spiral and turn upward, and the moving line is defined. Climb up the stairs along the spatial context and immerse yourself in artistic aesthetics.
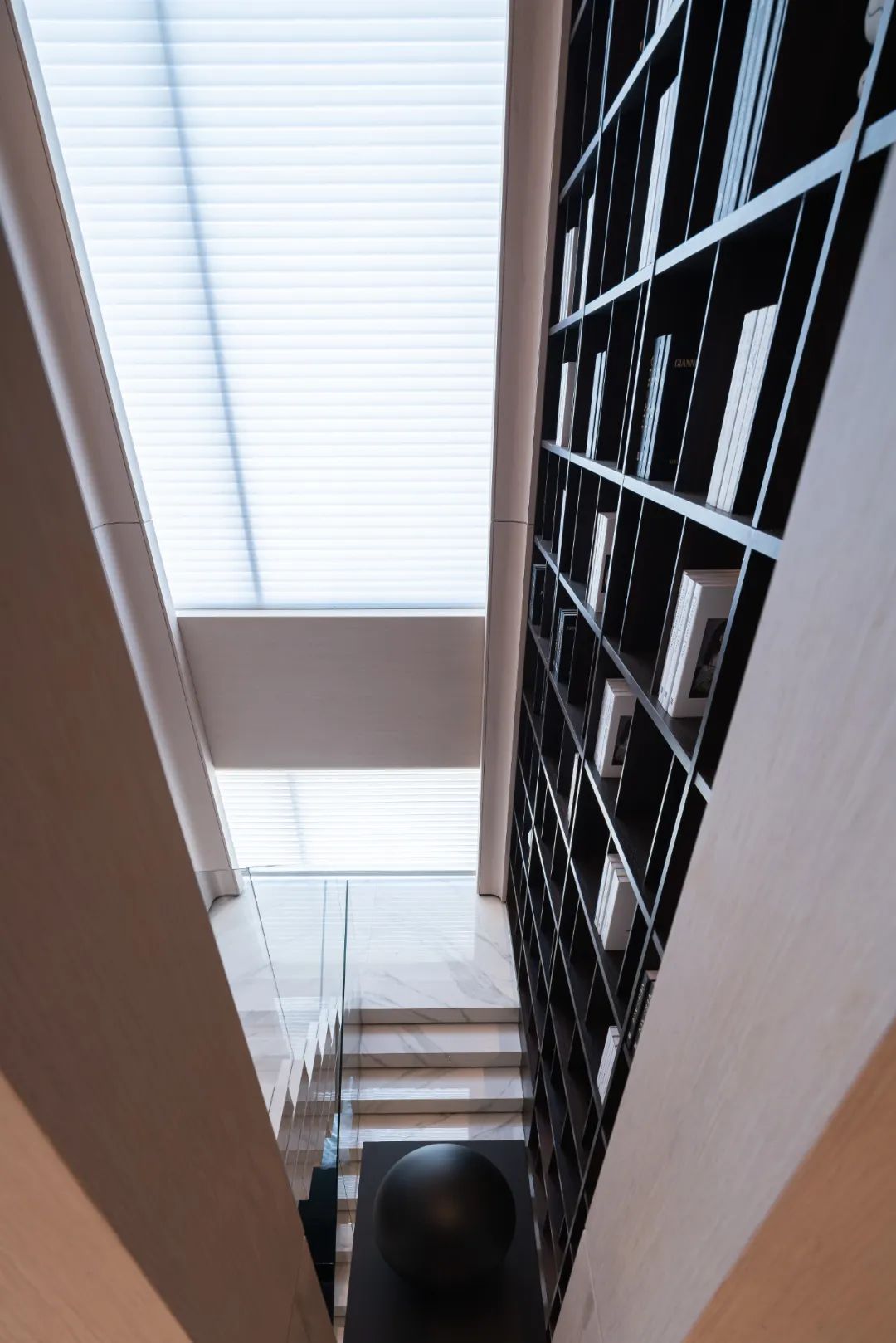
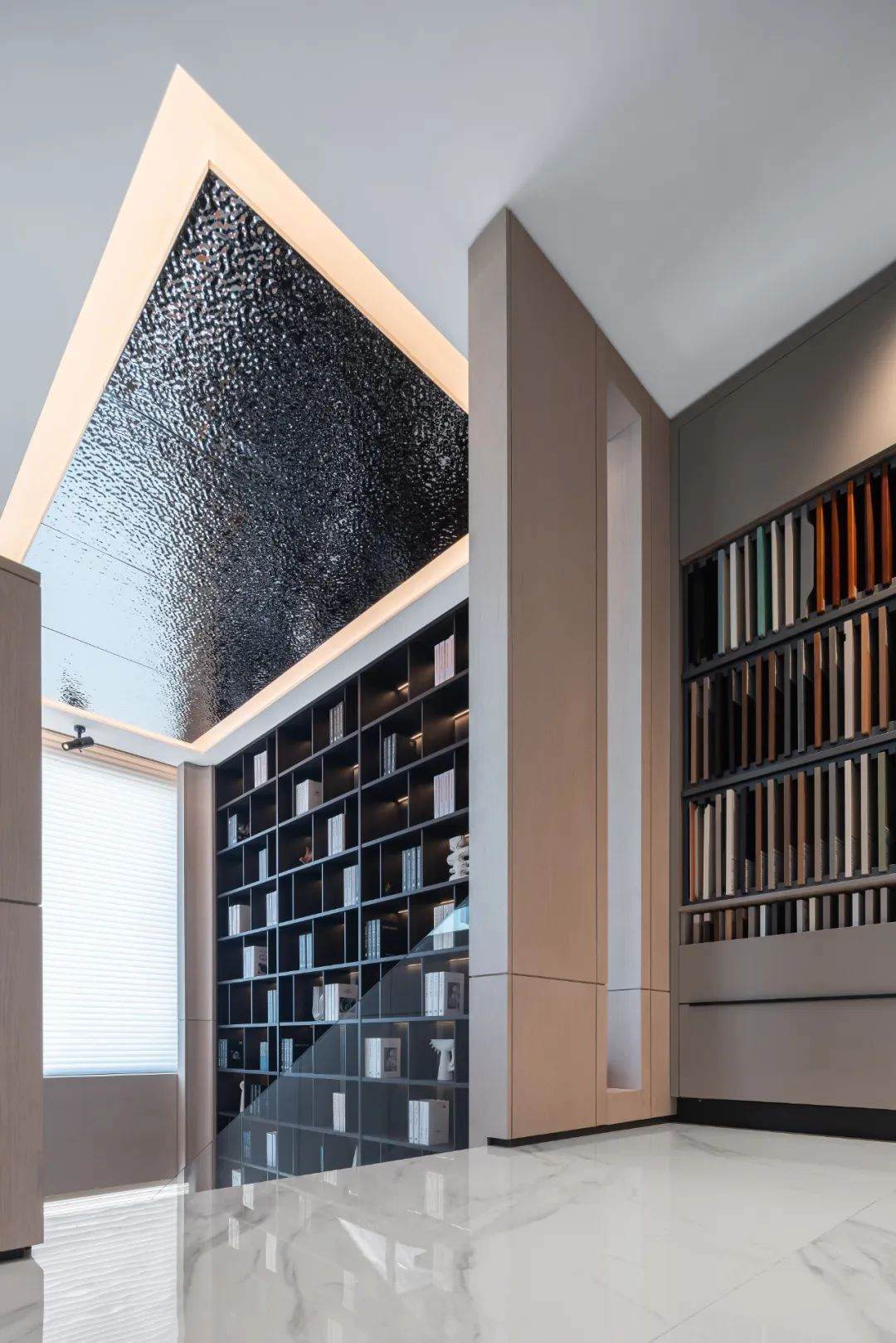
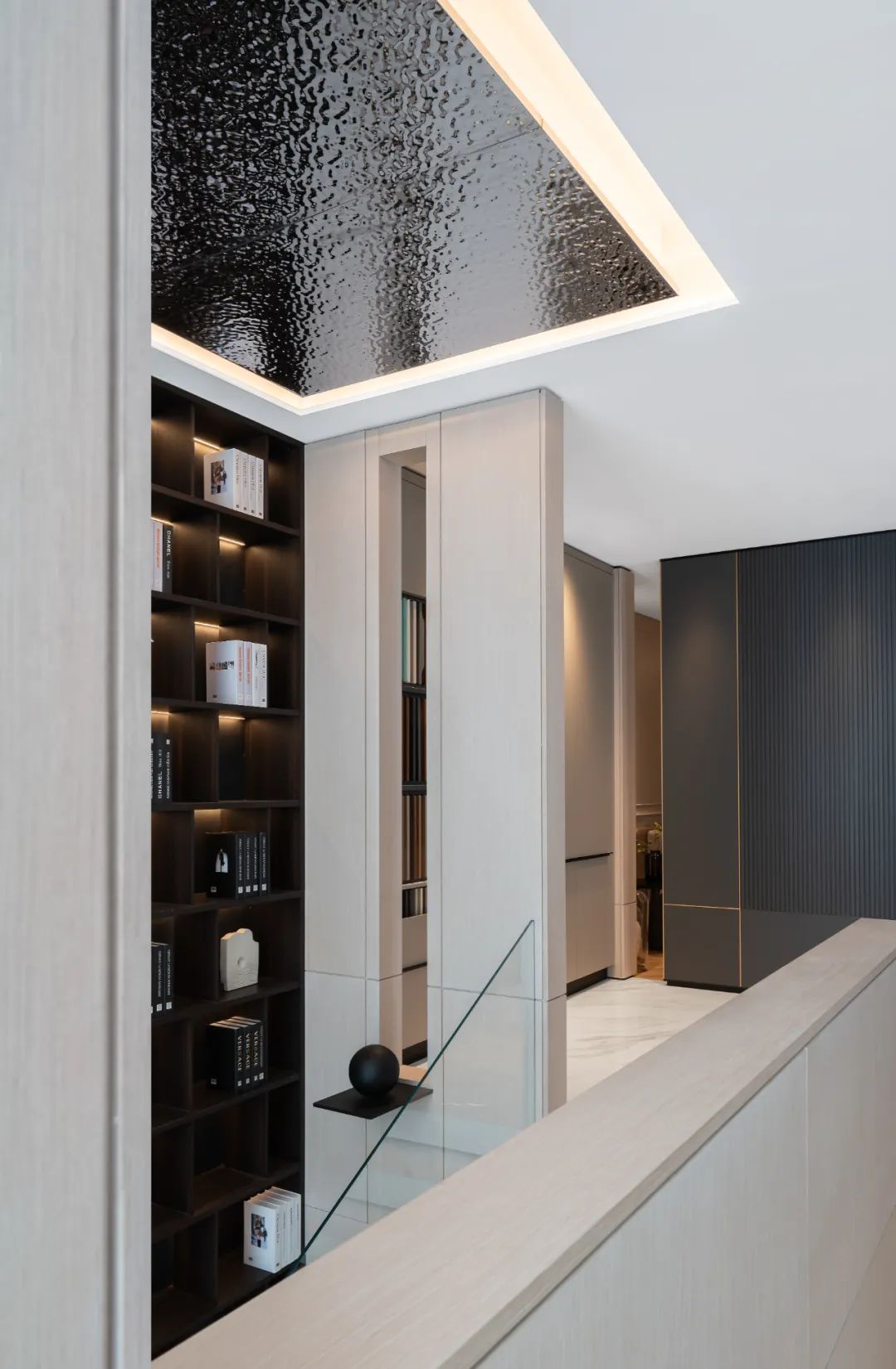
一侧,整墙定制的深色柜体色调则与之相悖,呈现令人惊艳的反差视觉,构成俯仰可观的共享空间。
On one side, the dark cabinet color customized throughout the wall is contrary to it, presenting stunning contrast vision, which constitutes a shared space with considerable pitch.
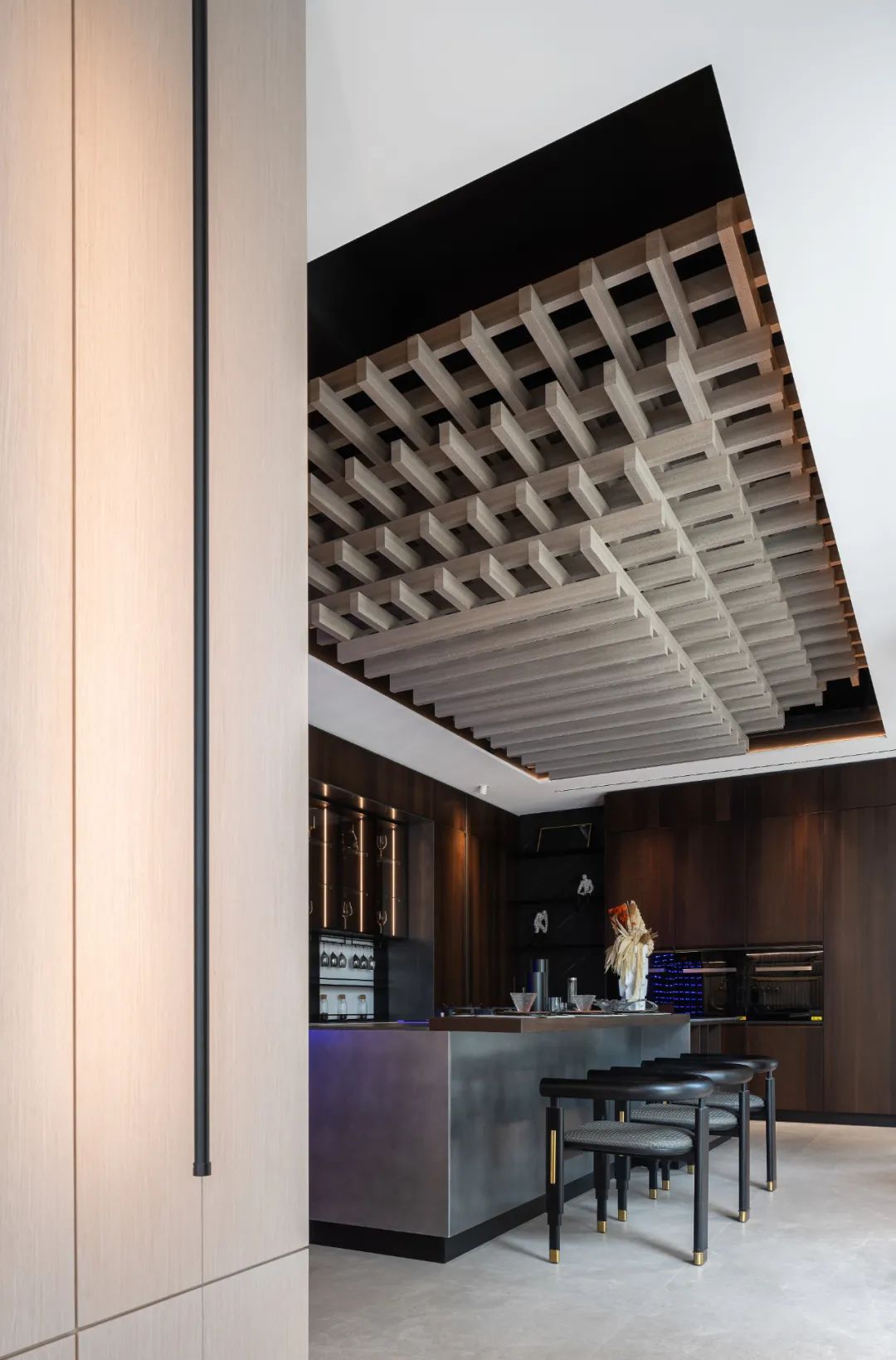
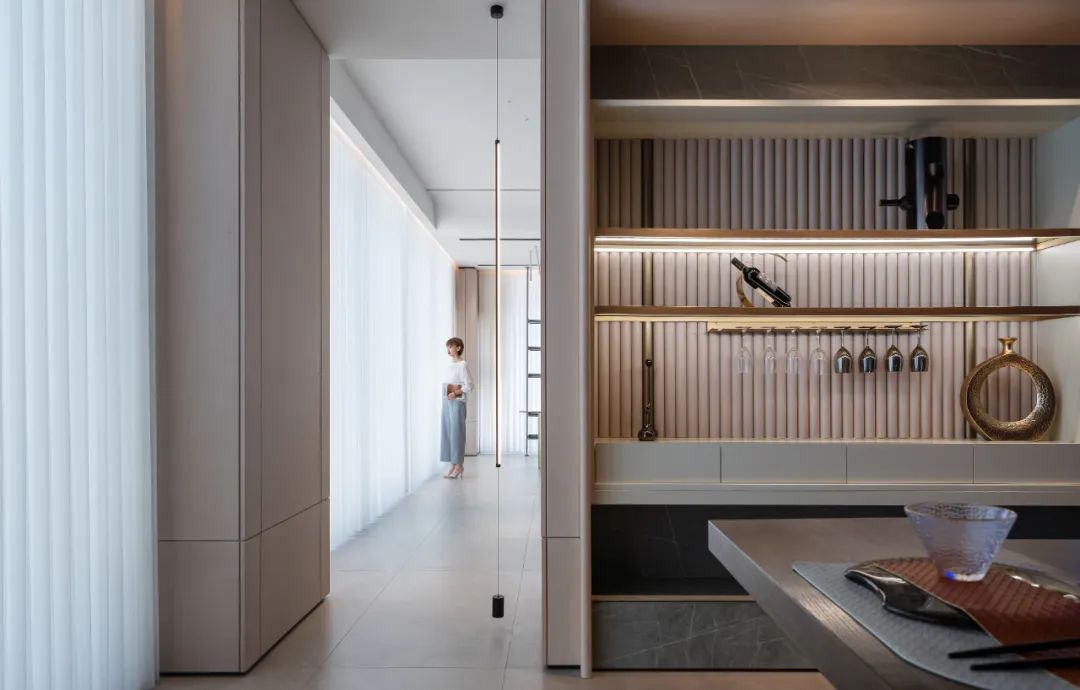
在二层,设计师从造型、材质、工艺以及空间分配、灯光布置等多角度细节来展示品牌和产品的优越性。空间立面,则是柜体的展示。
On the second floor, designers show the superiority of brands and products from the aspects of modeling, materials, workmanship, space allocation, lighting arrangement and other details.The space facade is the display of the cabinet.
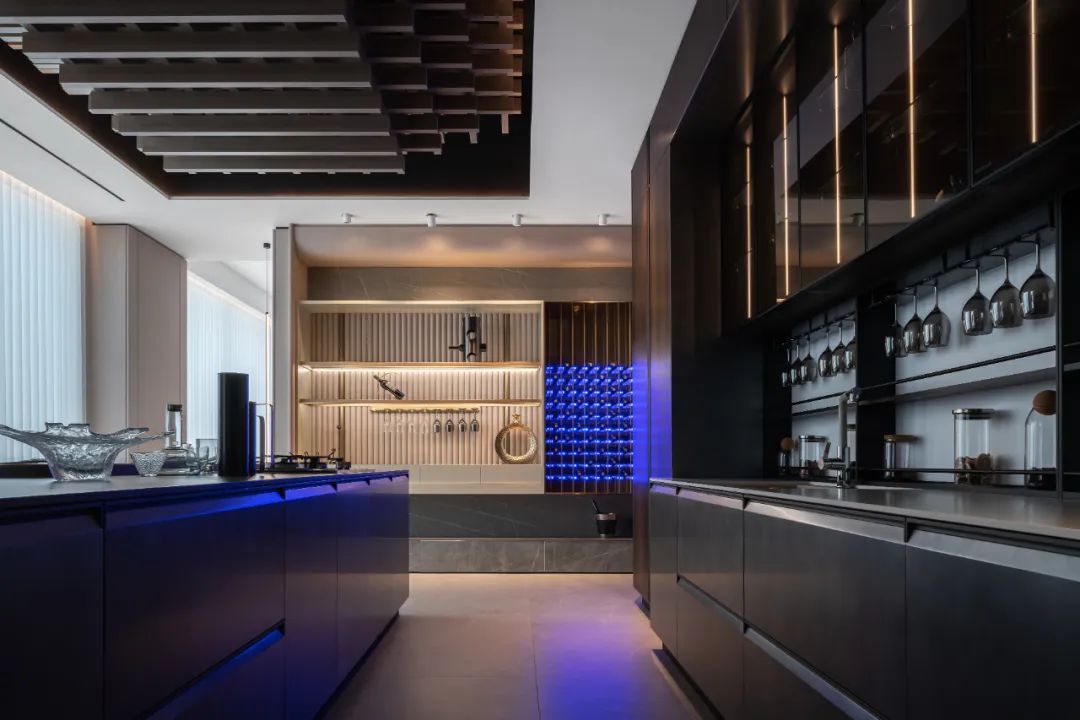
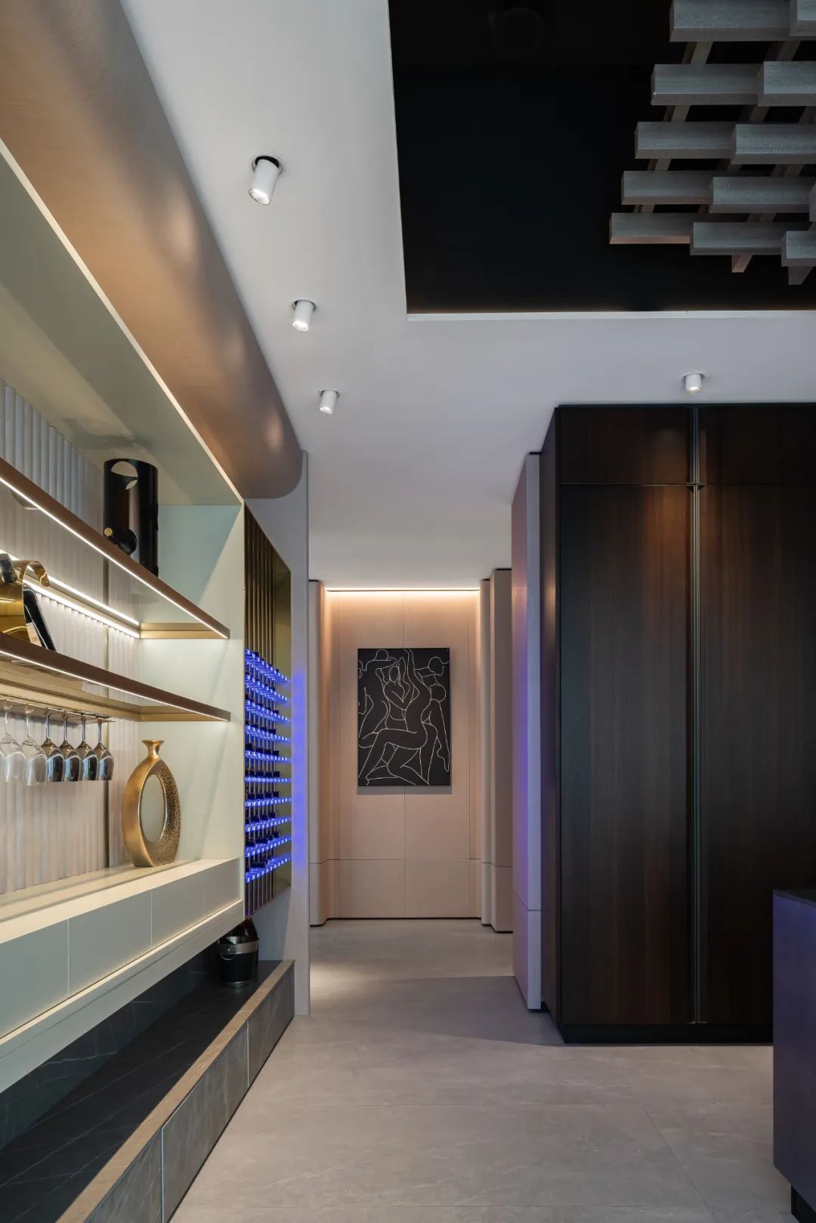
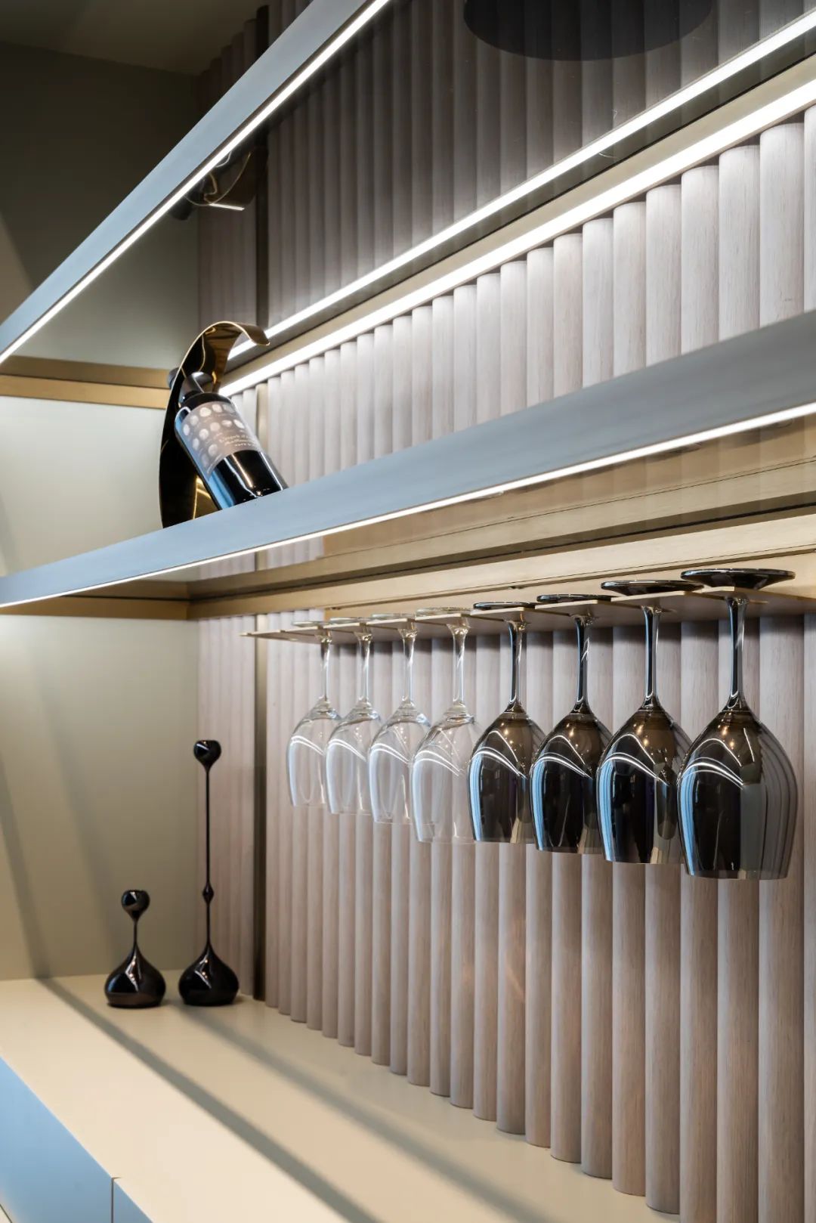
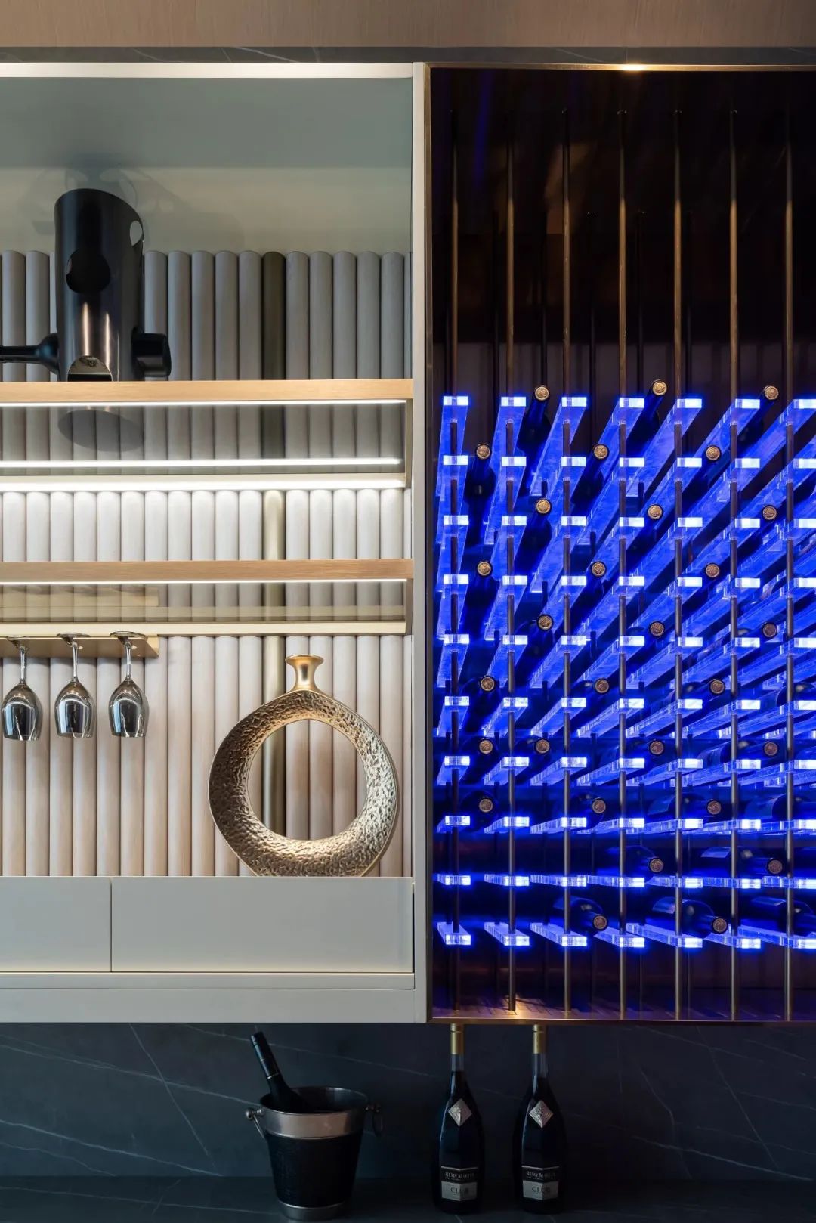
厨房系统、酒柜系统以统一协调的方式一一陈列展示出来,通透、无阻隔的的开放式空间既展示了“梵一木品”的空间规划能力,也显示出品牌的工艺水准。黑灰两色叠级穿插,结合温暖的木质元素,使得空间肌理变得更丰富饱满。
The kitchen system and wine cabinet system are displayed one by one in a unified and coordinated way. The transparent and unobstructed open space not only shows the space planning ability of "Fanyimupin", but also shows the craft level of the brand. Gray and black colors are interwoven in cascade, and combined with warm wood elements, the spatial texture becomes richer and fuller.
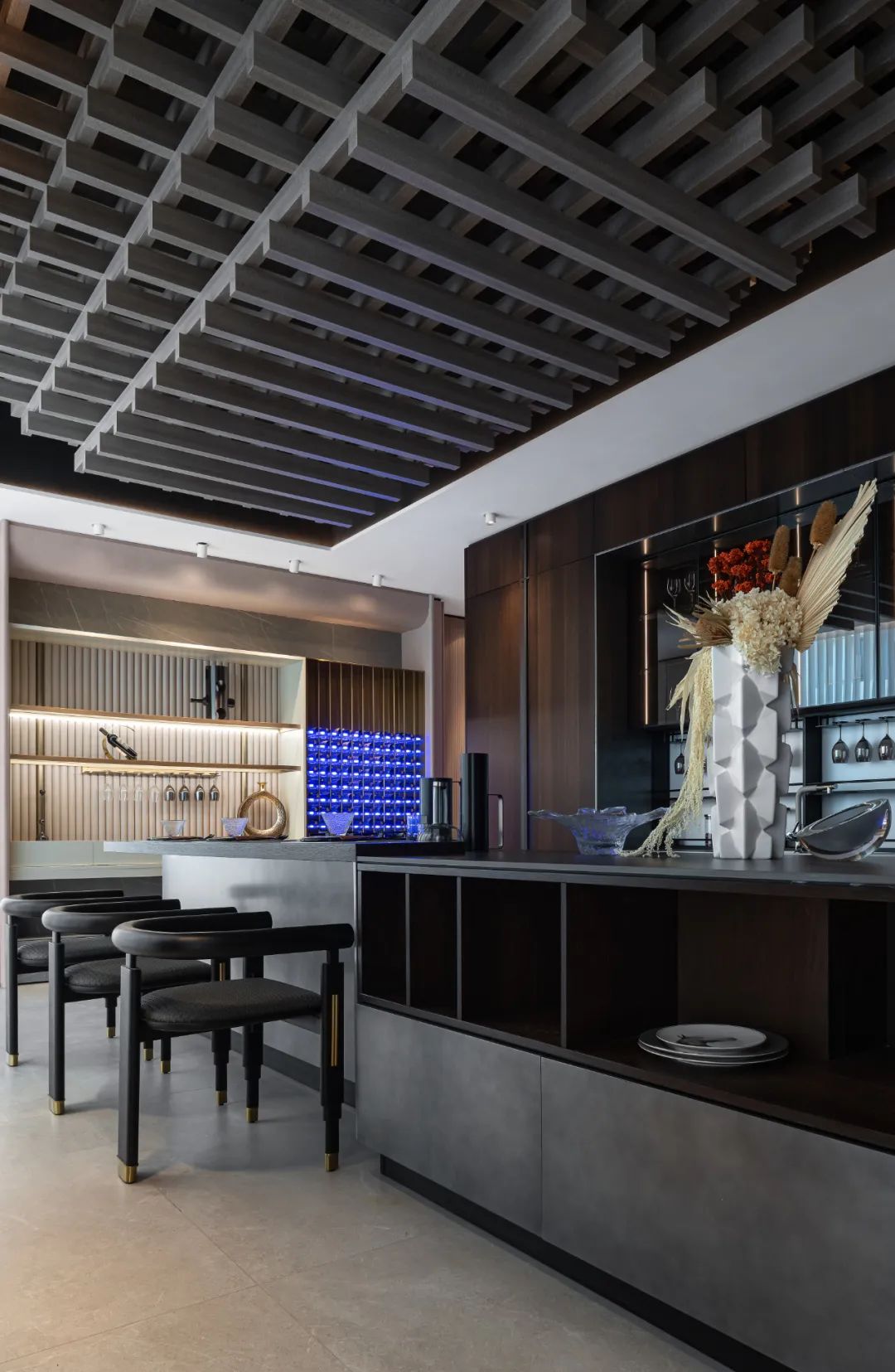
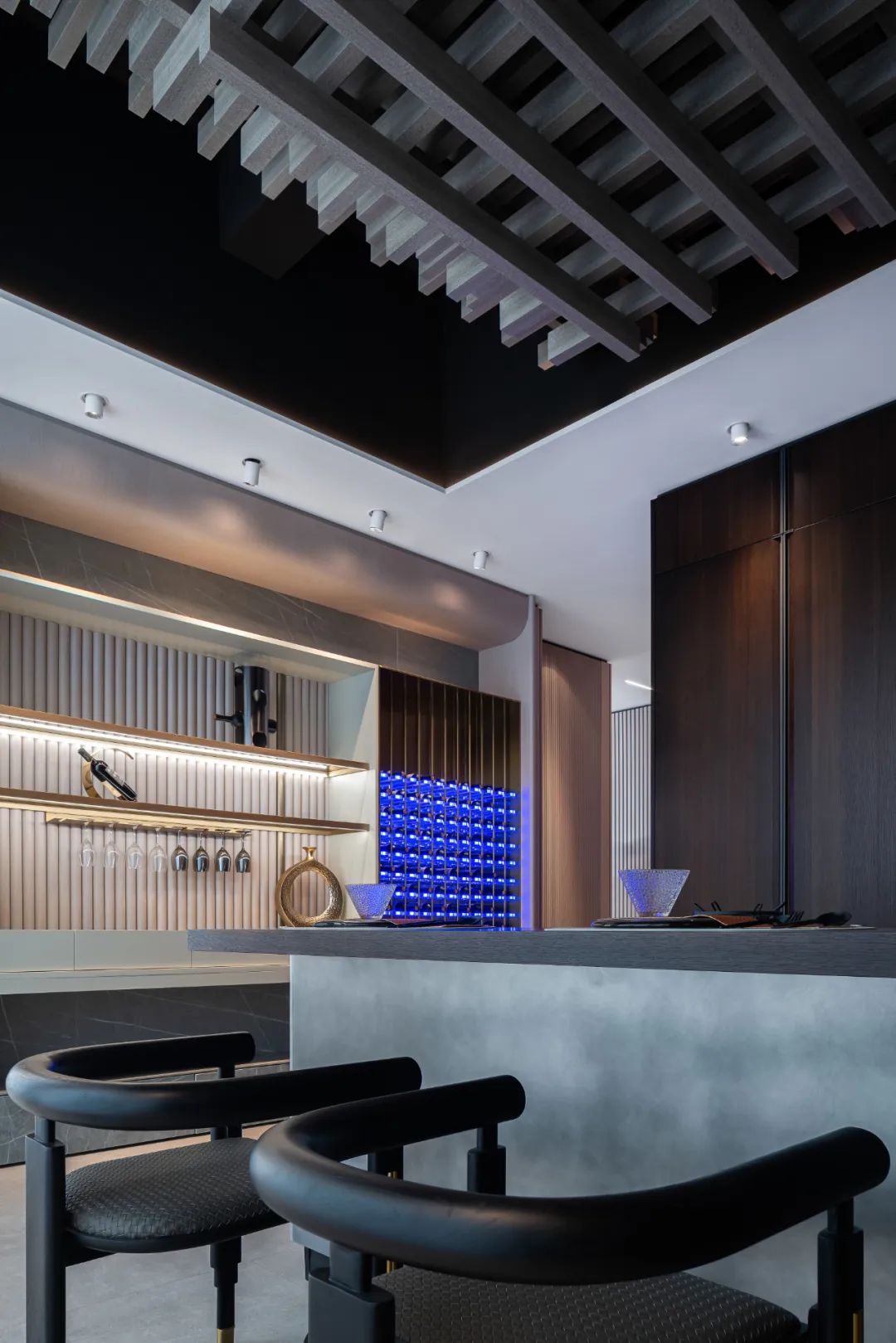
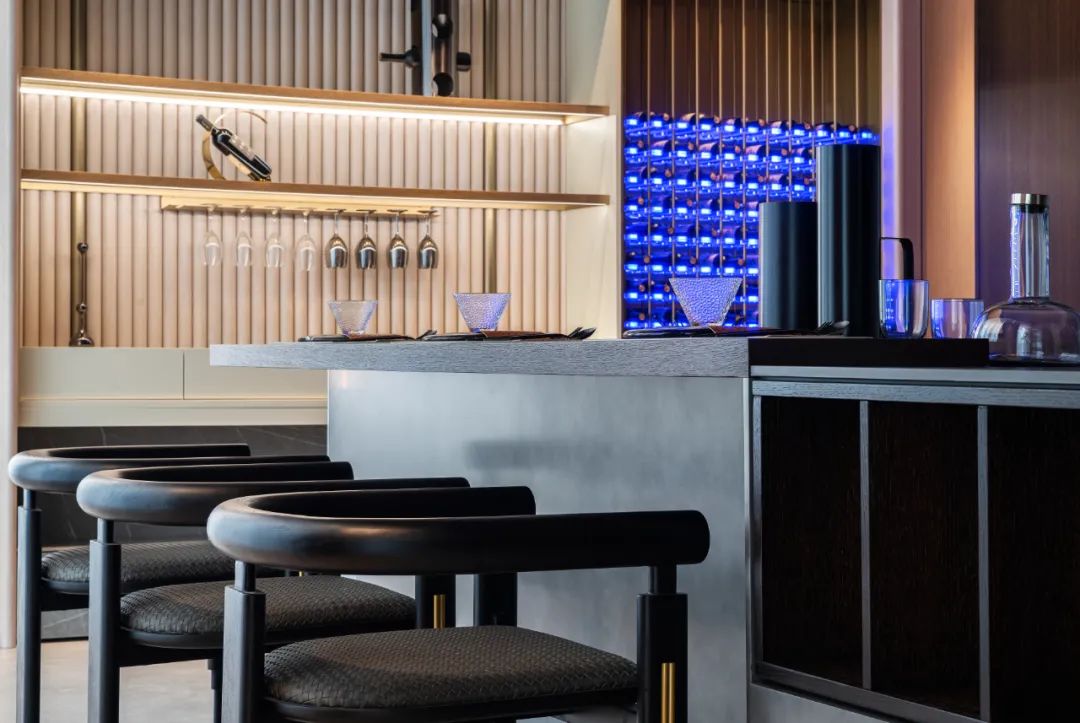
矩形水吧台设计彰显力量与秩序,能够拉进人与人之间的亲密沟通距离,在功能性与美学意义上都达到高度契合,展现自然化、个性化的未来生活方式。
Rectangular bar design shows strength and order, which can bring in the intimate communication distance between people. It is highly compatible in functional and aesthetic sense, showing a natural and personalized future lifestyle.
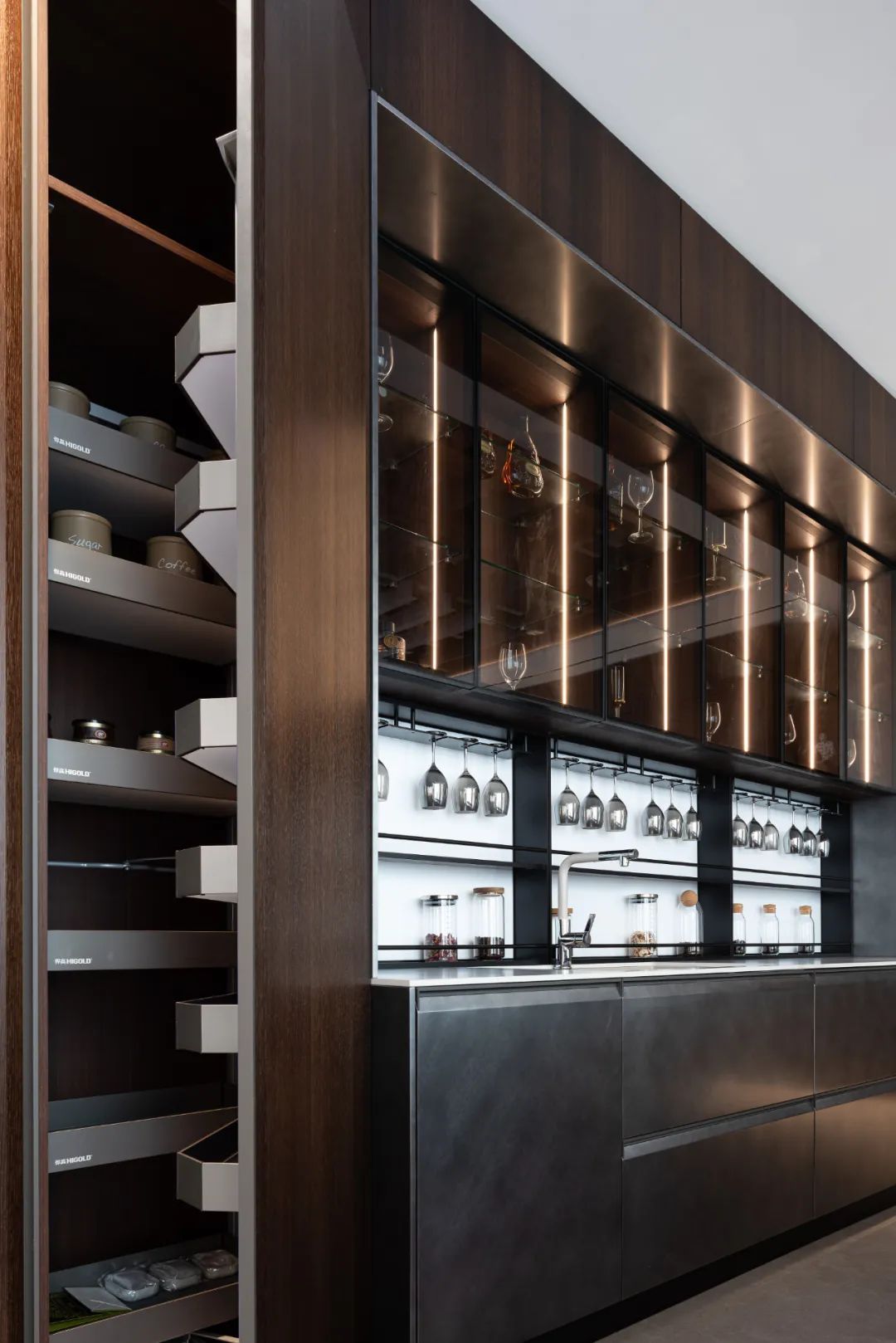
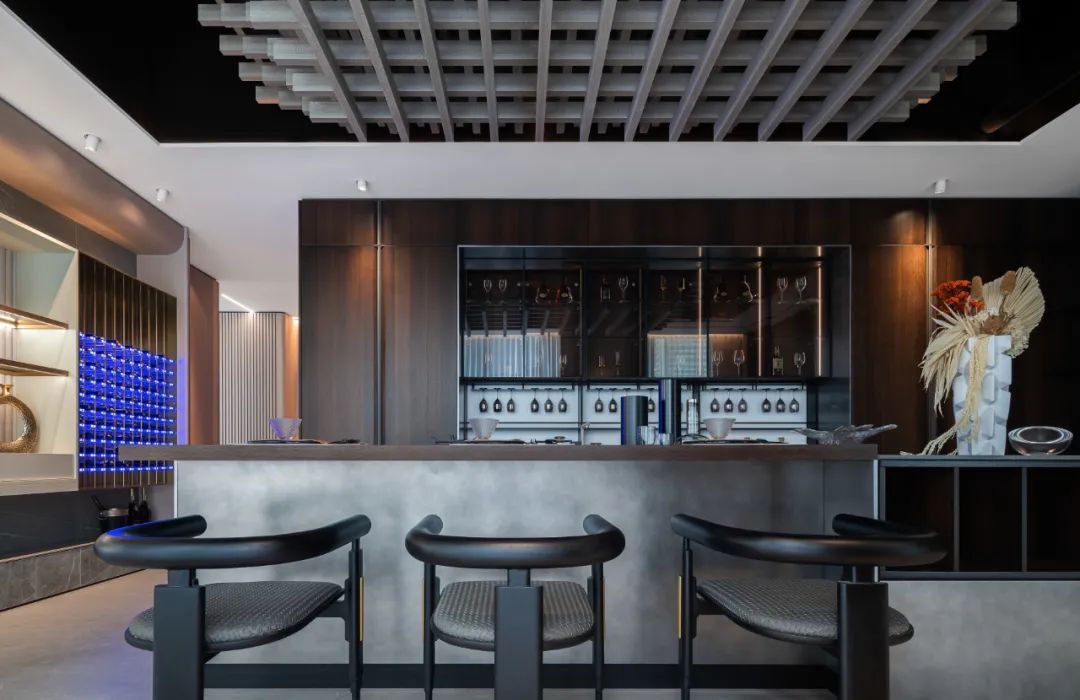
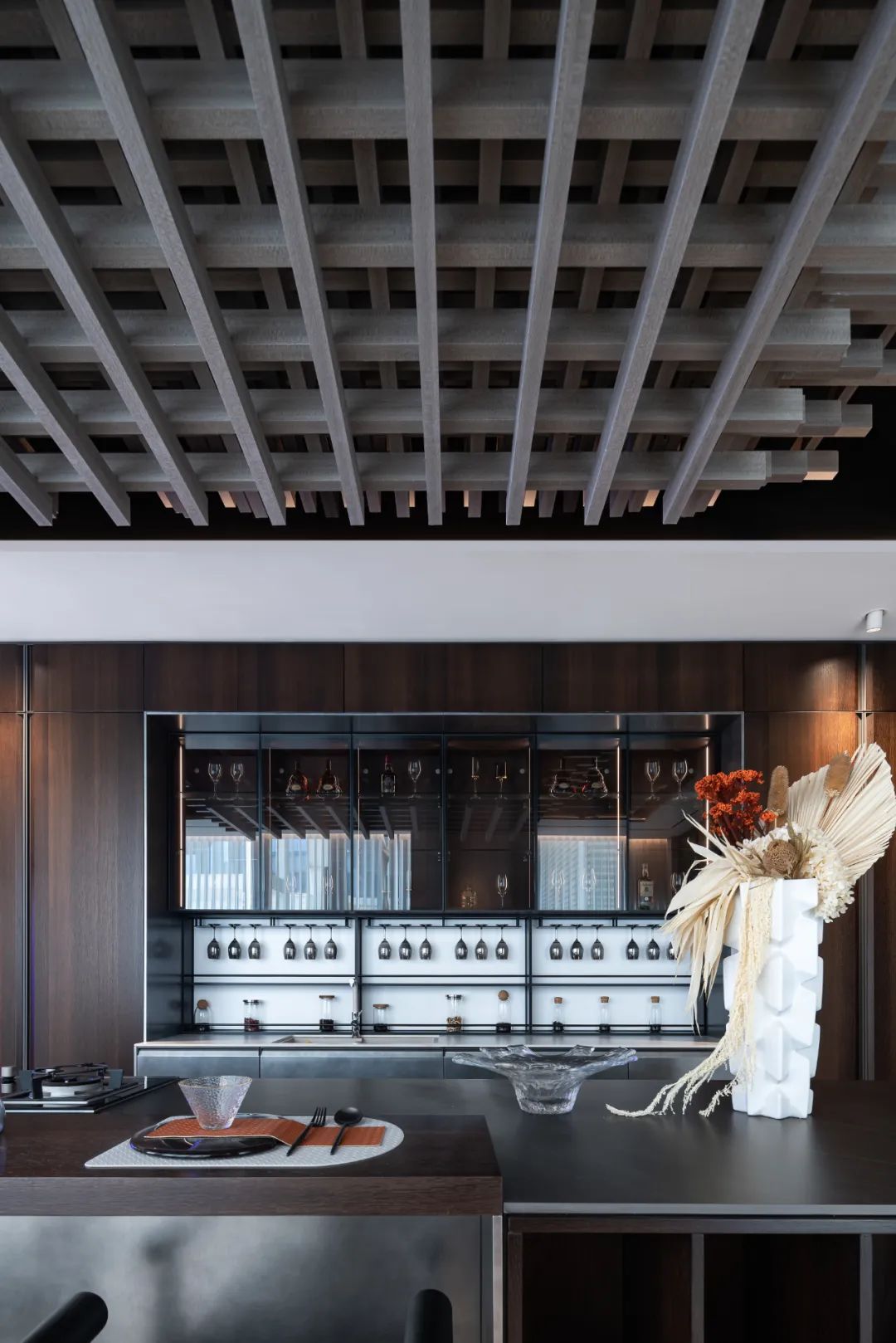
水吧台一侧,是木质与玻璃等元素组合而成的酒柜,内嵌灯带设计,塑造一种低调奢华的氛围感,强调出产品的美学理念。陈列的高脚杯有序摆放,进一步展示空间的序列感。
On the side of the water bar., there is a wine cabinet composed of wood, glass and other elements, with embedded light strip design, which creates a low-key and luxurious atmosphere and emphasizes the aesthetic concept of products. The goblets on display are arranged in order to further show the sense of sequence of the space.
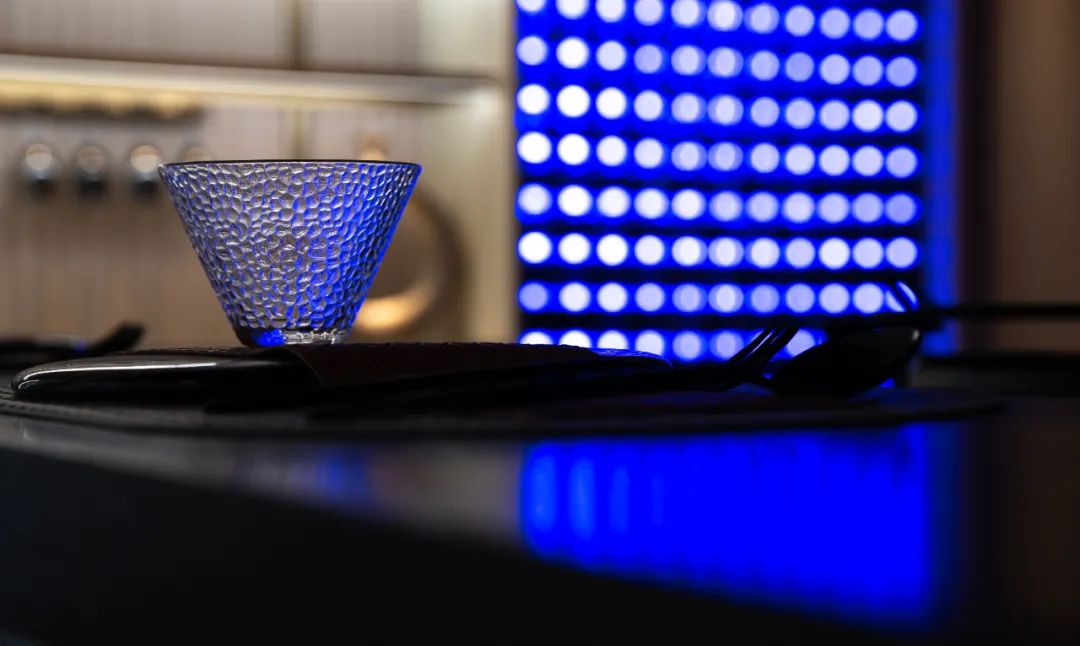
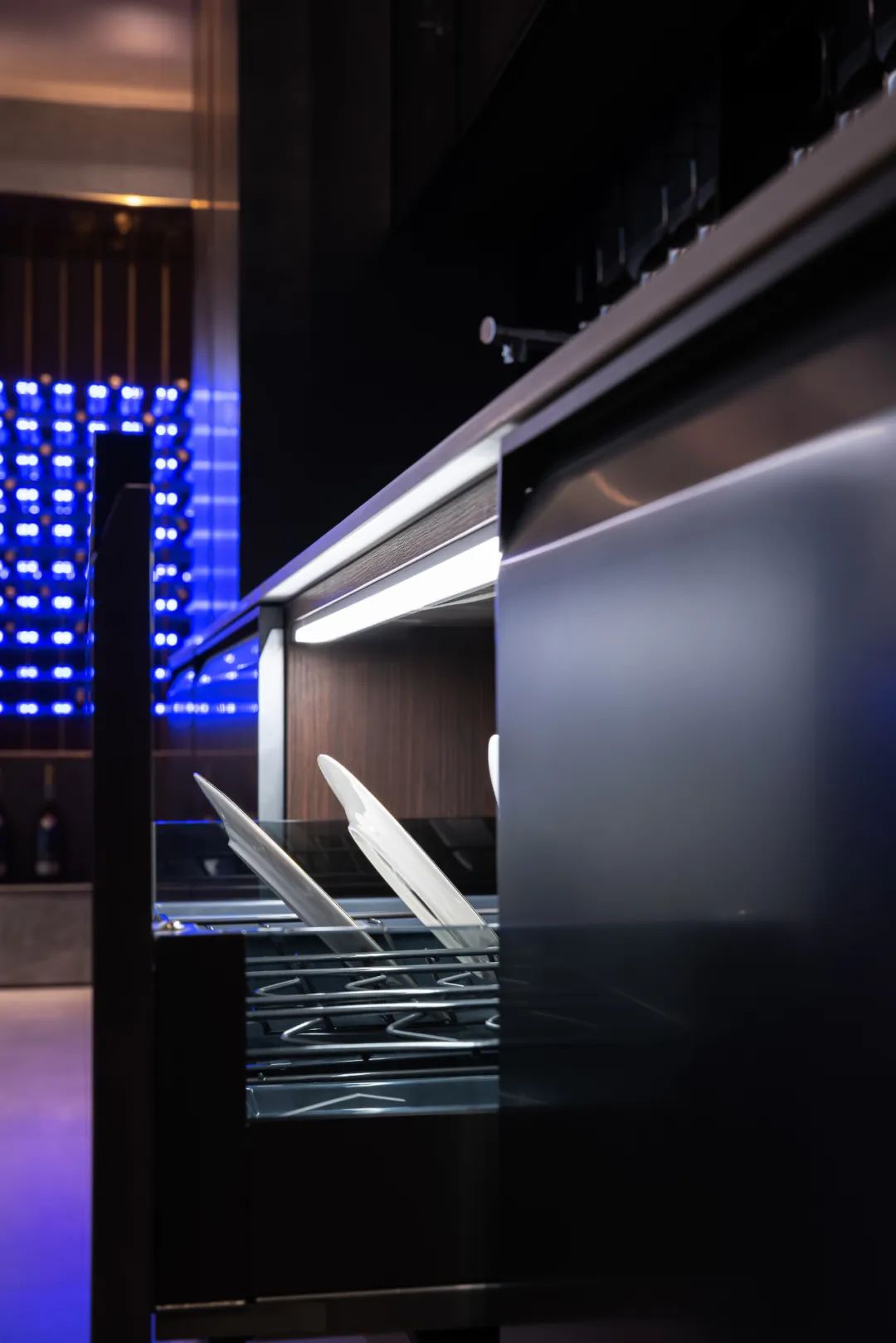
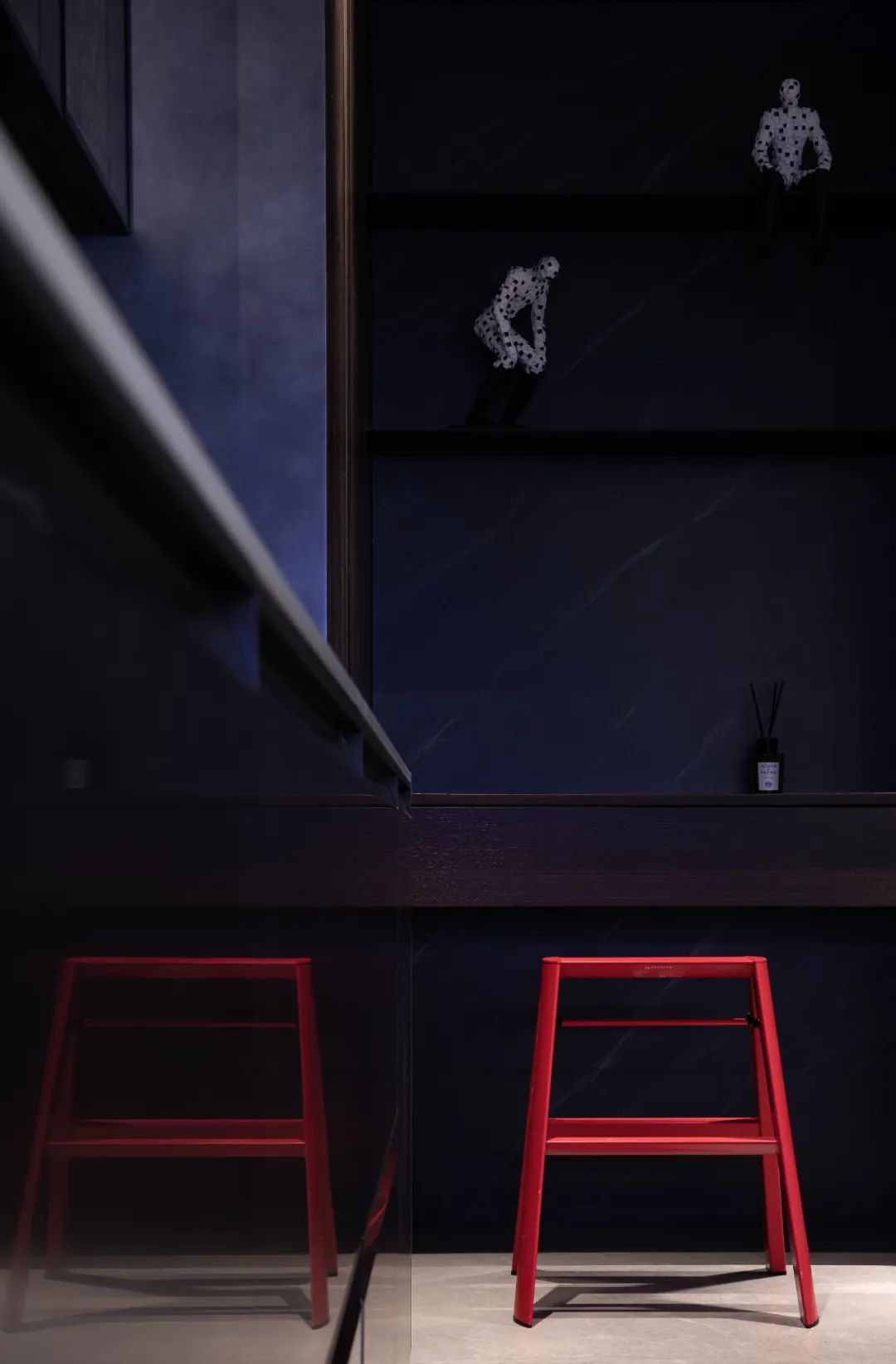
蓝色灯光充满科技感与潮流气息,塑造空间记忆点。红色单椅鲜明的生命张力呼之欲出,不同色调创造出情绪的变化层次,同时亦打破了艺术与生活的边界,传达当代精英群体独特的生活理念。
Blue light is full of sense of science and technology and trend, shaping spatial memory points. The bright life tension of the single red chair can be vividly portrayed. Different shades create different levels of emotions, and at the same time, it breaks the boundary between art and life, conveying the unique life concept of contemporary elite groups.
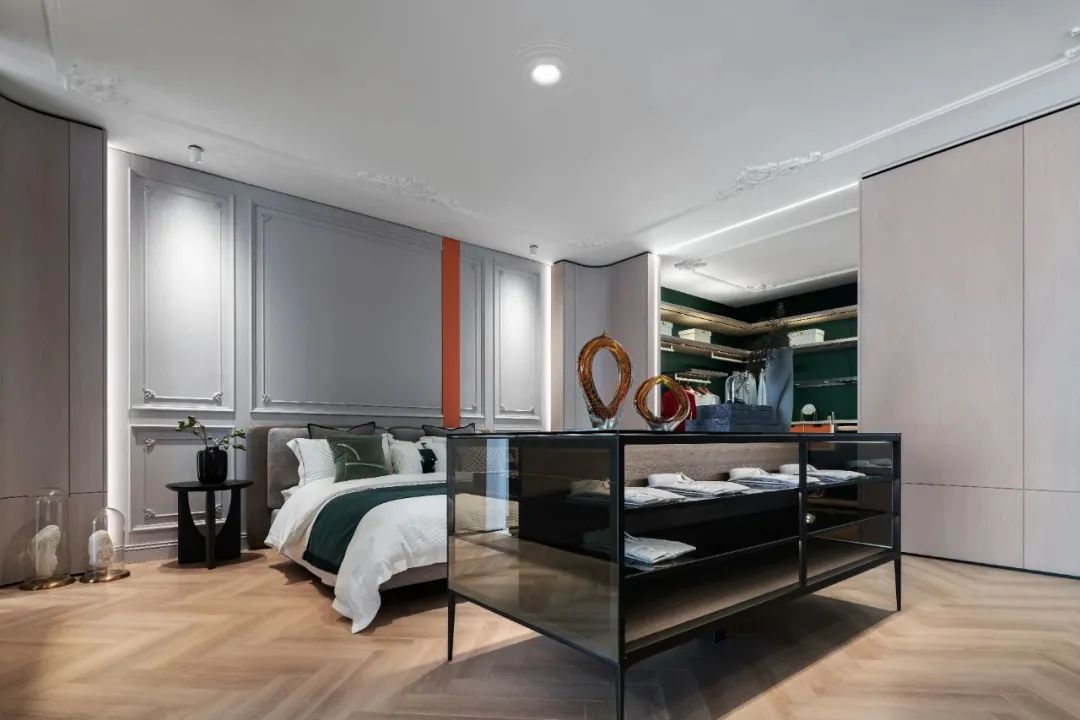
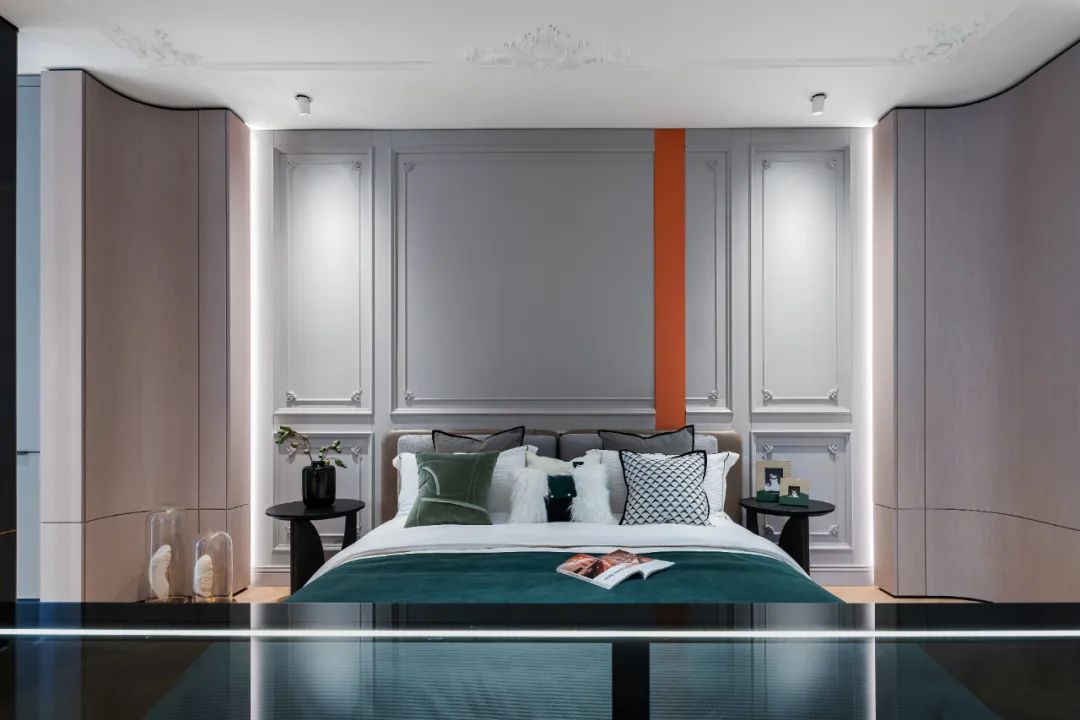
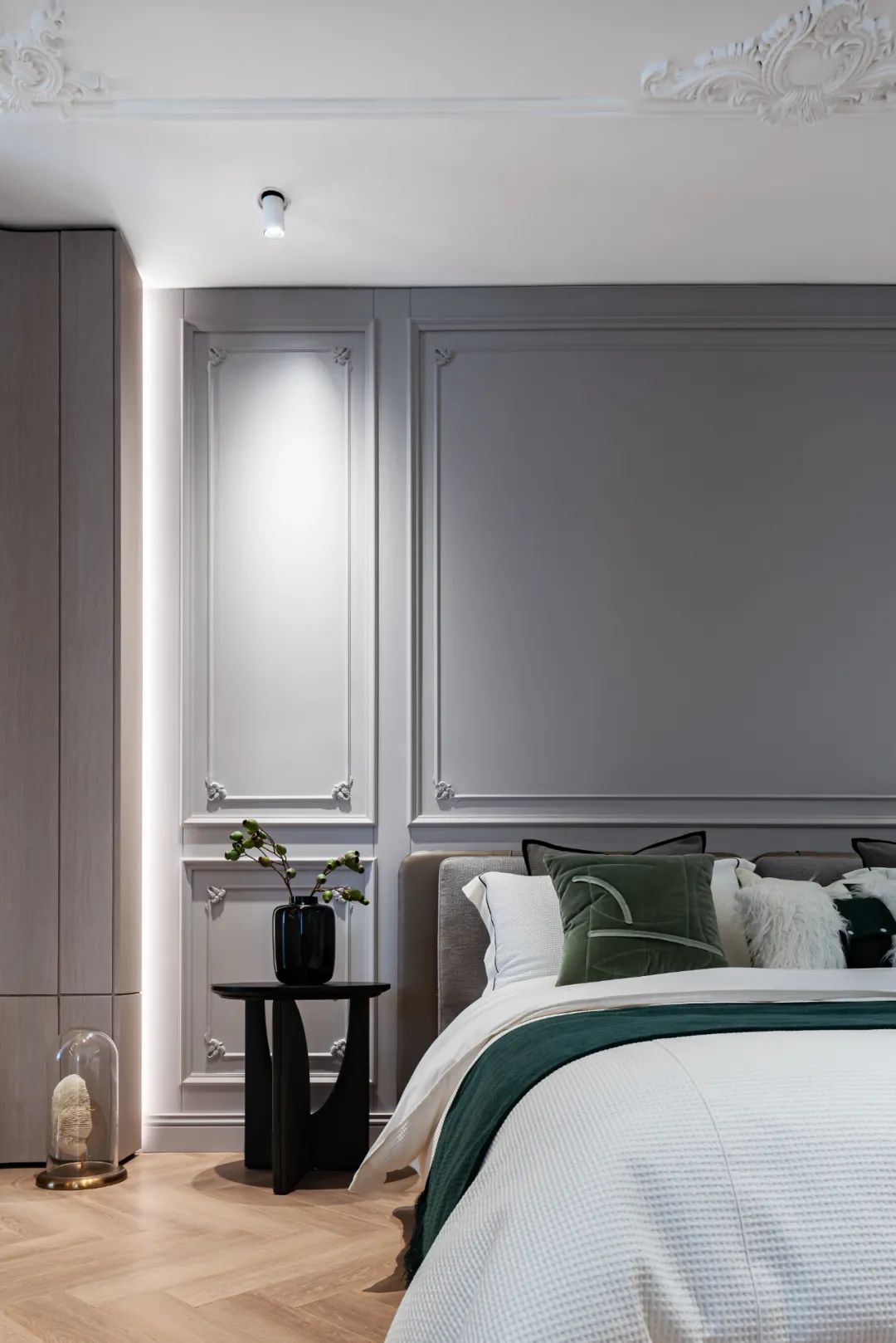
简约的石膏线条游走于墙面之上,精致优雅增加空间表现力。除此之外,充分利用空间优势,将休憩、储物等功能集合一处,却又不造成视觉上的混乱。
Simple plaster lines wander on the wall, and exquisite elegance increases spatial expressiveness. In addition, make full use of the advantages of space, and combine functions such as rest and storage in one place, without causing visual confusion.
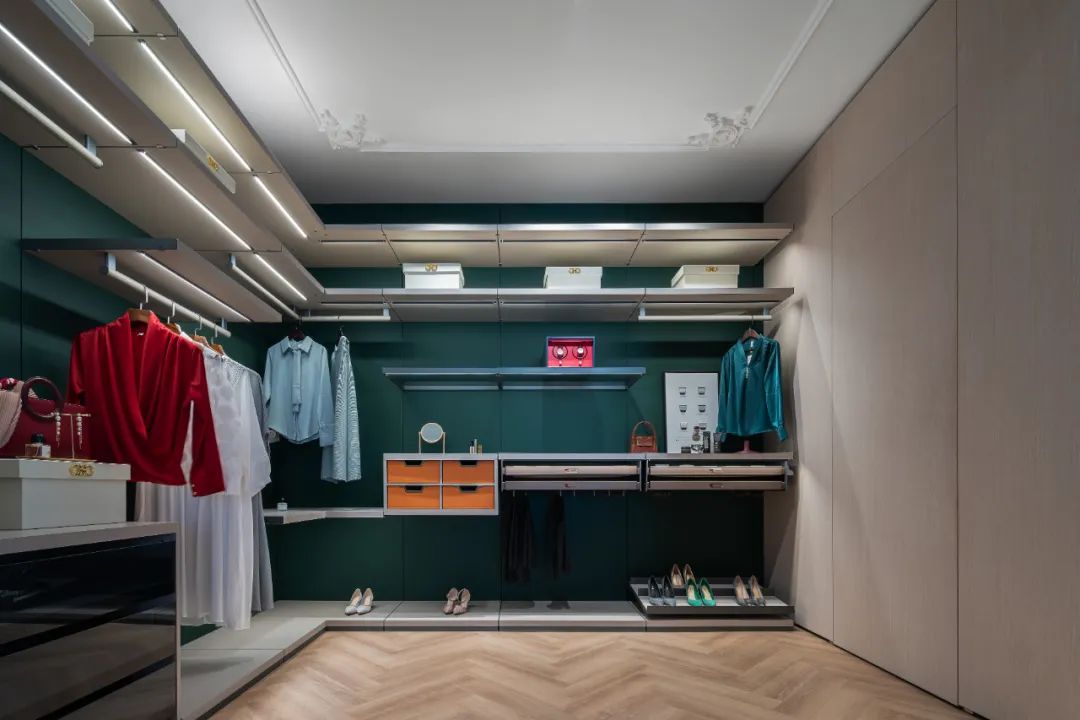
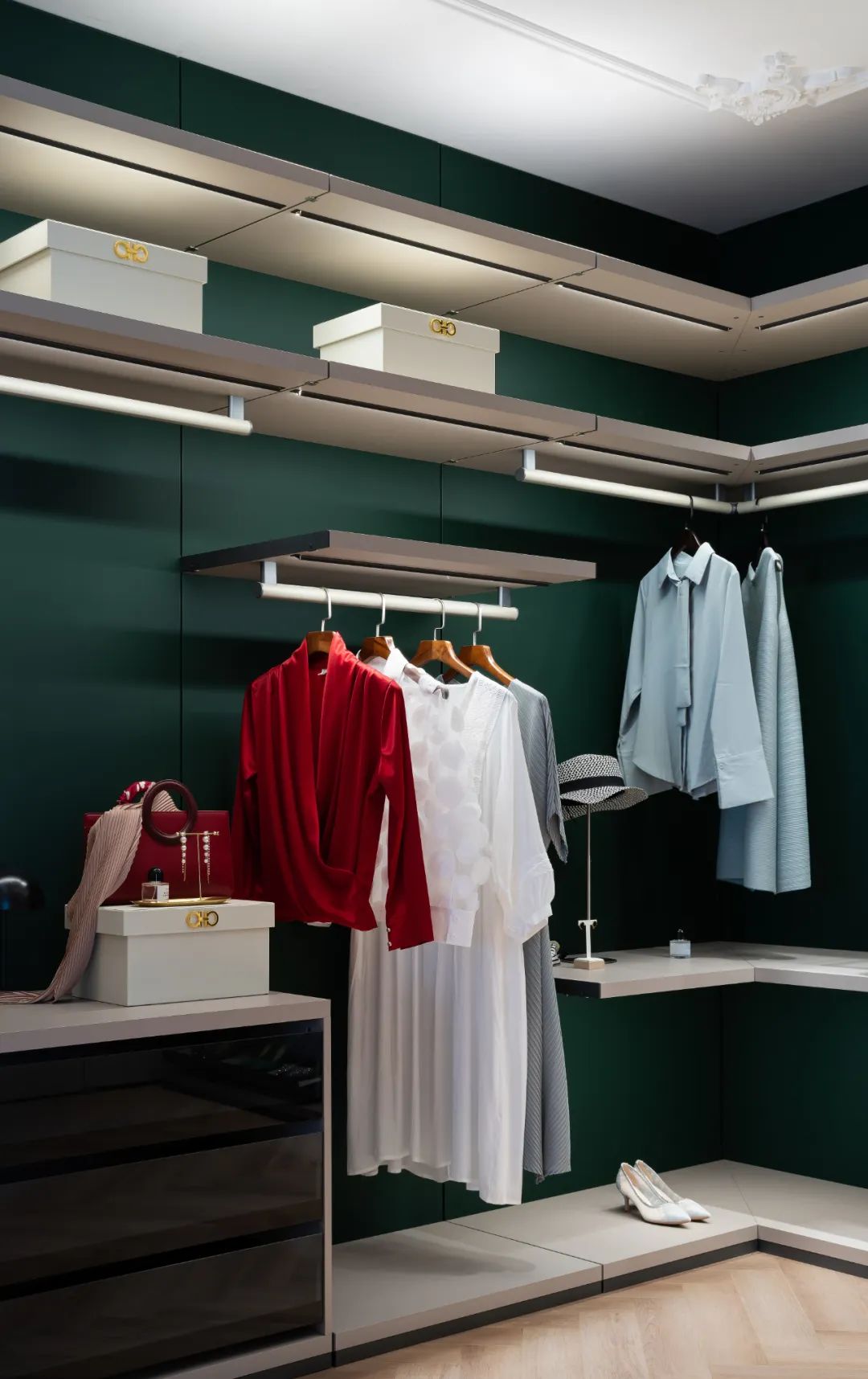
合理的储衣安排及宽敞的更衣空间,是衣帽间的总体设计原则。于开放式空间内,摒弃传统柜体设计,悬挑层板结合墨绿背景极具美感与品质,让精致成为一种生活态度。
Reasonable clothes storage arrangement and spacious changing space are the general design principles of cloakroom. In the open space, the traditional cabinet design is abandoned, and the overhanging laminate combined with dark green background has great aesthetic feeling and quality, which makes exquisiteness a life attitude.
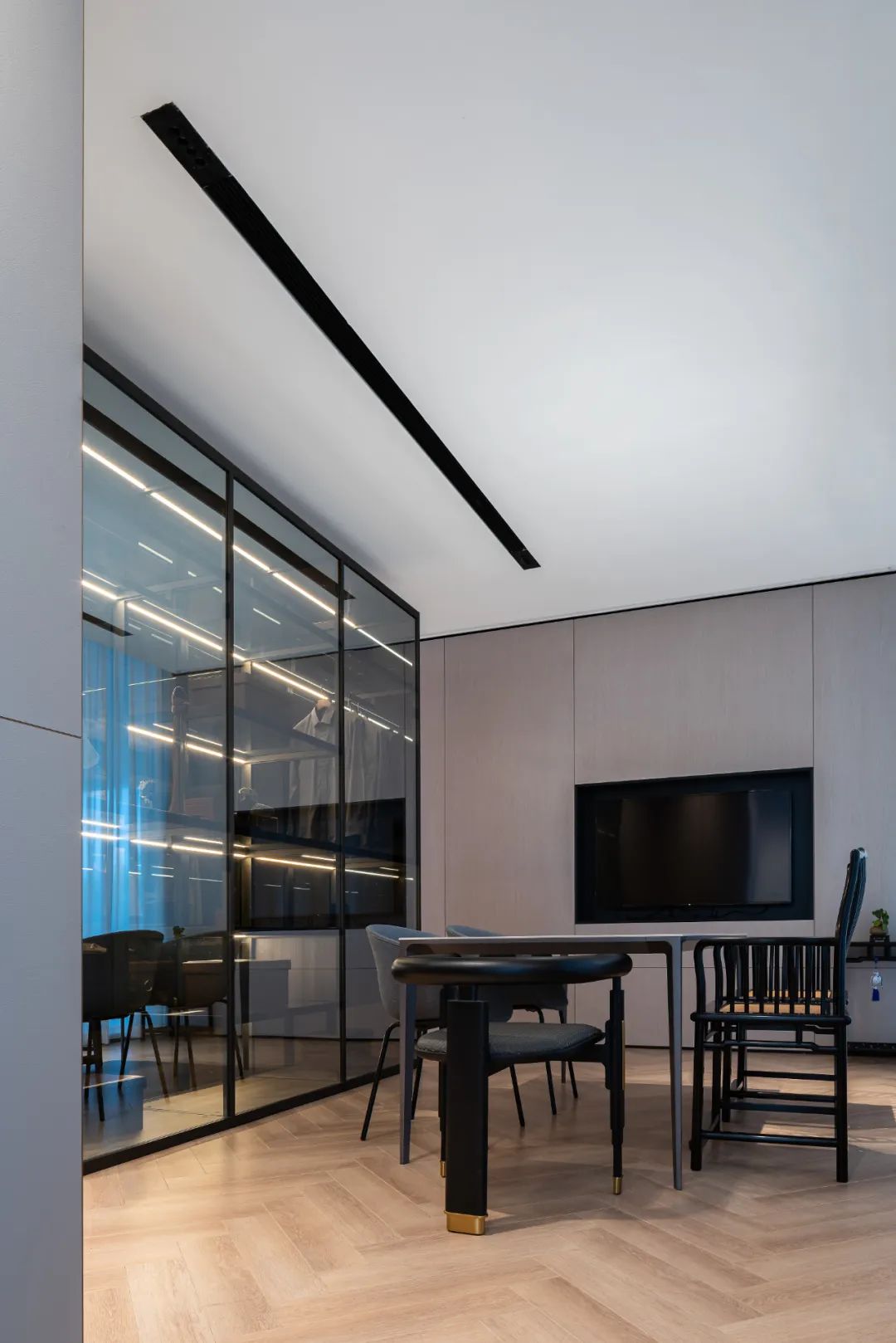
END
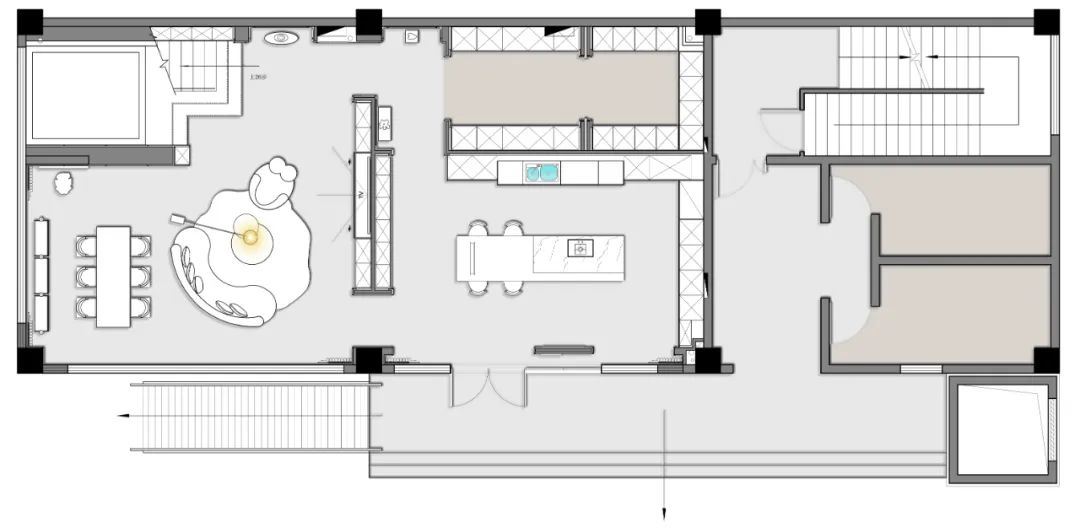
一层平面
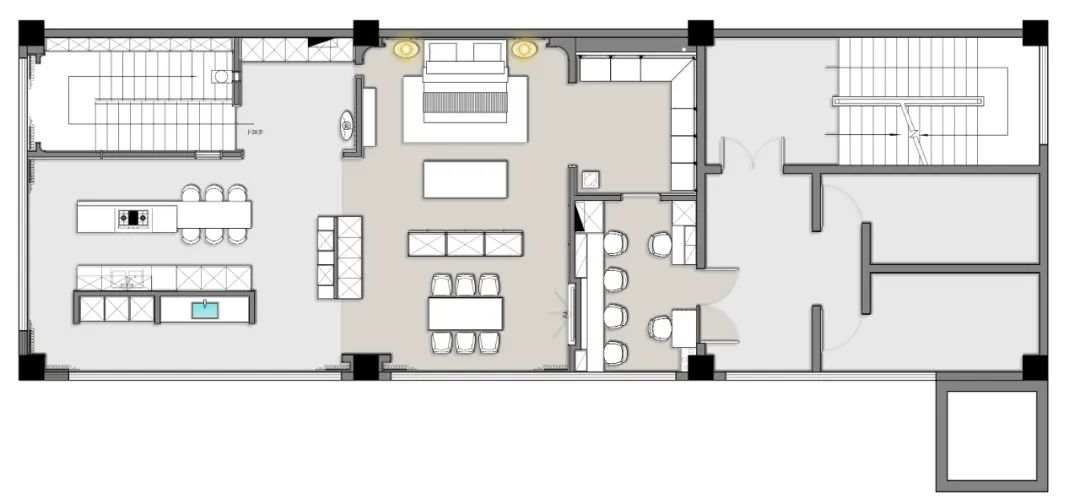
二层平面
项目名称 | Fanyi woodwork
项目地点 | 中国 · 苏州
项目面积 | 400 m²
主案设计 | 包骏
文案策划 | 苏州design

商务合作或是投稿
可联系
TEL:17717477799
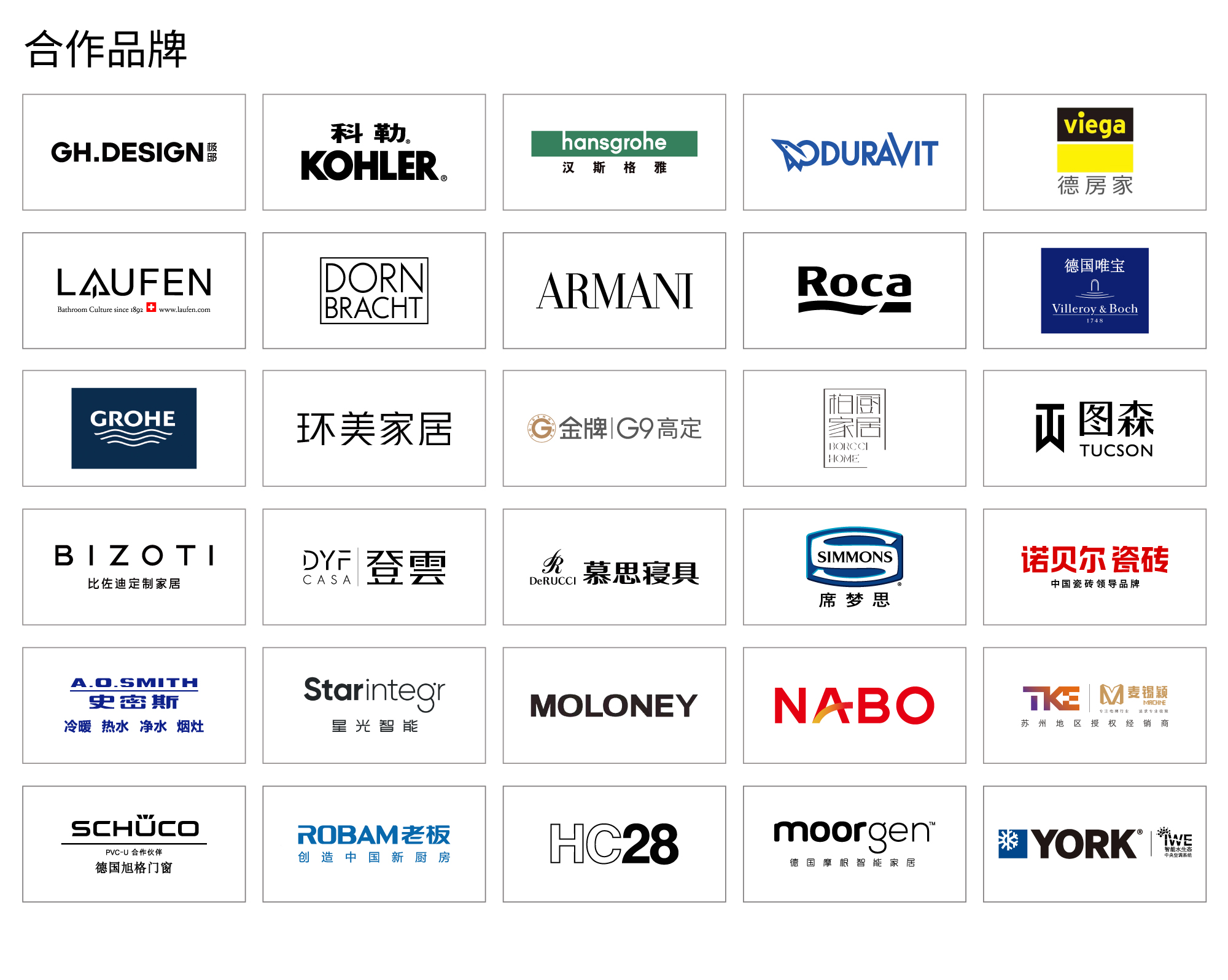
如涉及相关法律问题
可联系 魏郁澄律师!
(上海日盈(苏州)律师事务所 创始合伙人)
苏州大学法学硕士
联系电话:13862132529
