- A+
专注大宅 · 向美而生
suzhou · design · 2022
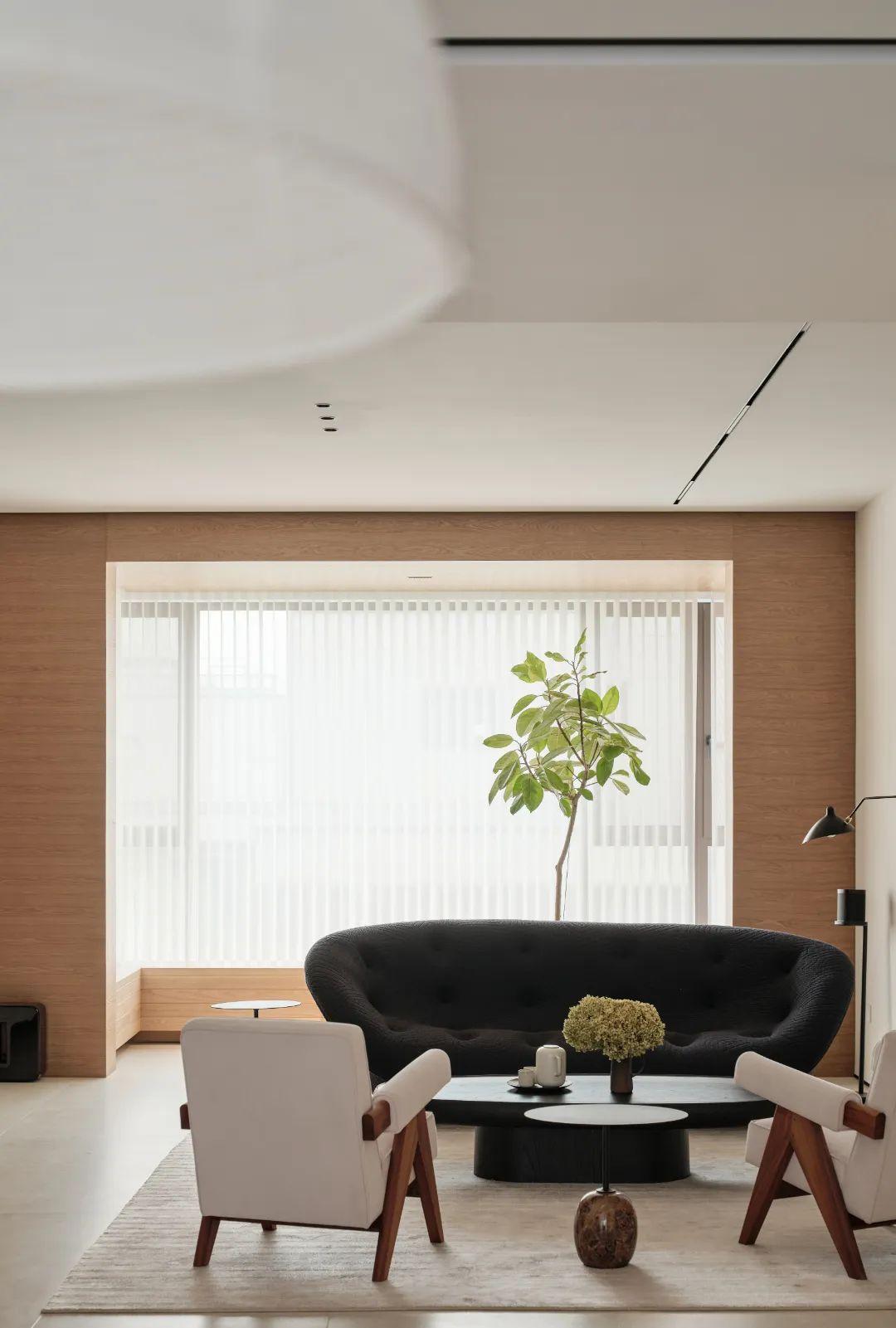
引 言
/

设计空间,就是设计生活。这需要设计师与屋主一起沟通配合,将空间和生活融为一体。房子的女主人是一位拥有超前居住理念的人,她对审美和生活方式的理解并不逊色于专业设计师,对细节要求的严苛程度,也不亚于设计师;新家的软装、配件,大到沙发小到餐盘摆件,她都要精挑细选,不能有分毫差错。
和这样的业主合作,就是知己相逢。我们一起反复到工厂挑选主材,打样,把控施工细节,逐件筛选家具配饰......她对生活的热爱,促成了这样一座精致到极致的新家的诞生,完全为屋主量身打造,每一处细节都充满业主夫妻独特的生活故事......
生活因热爱而有趣
Life is fun for the love of it

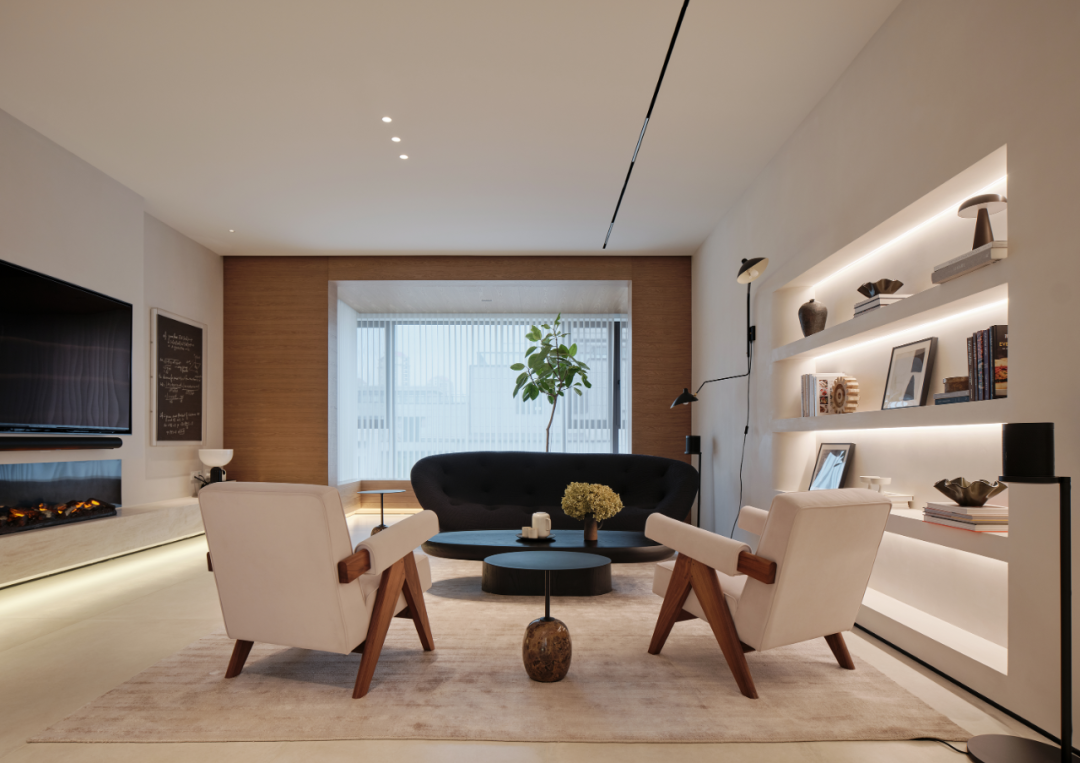
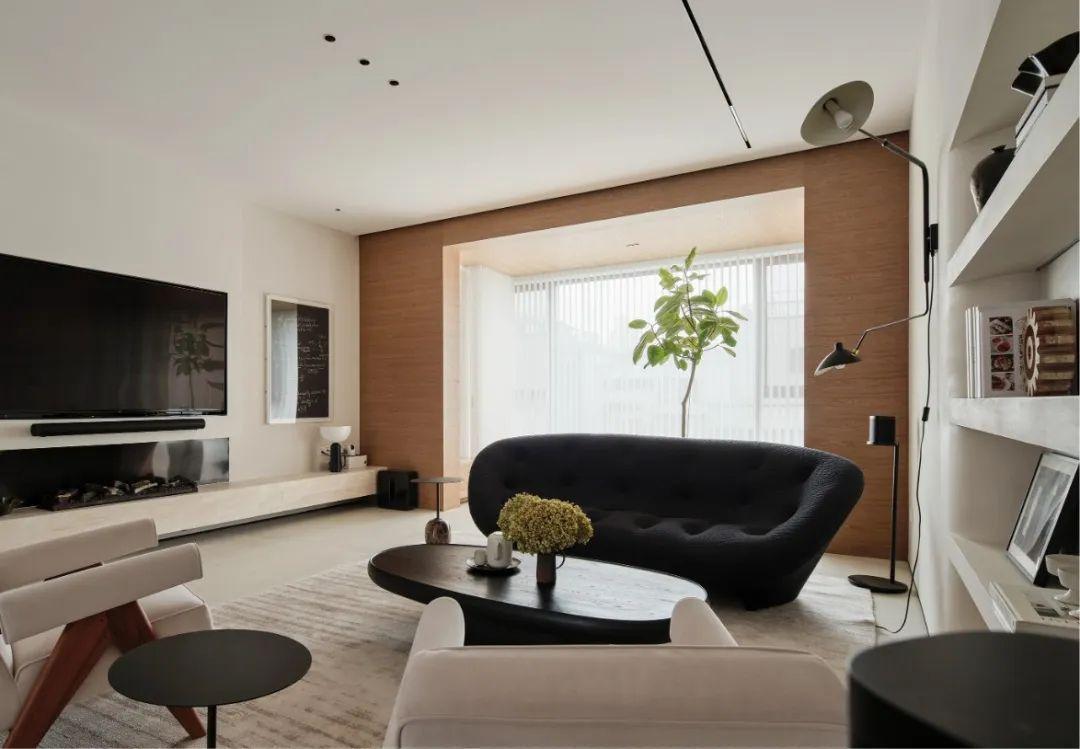
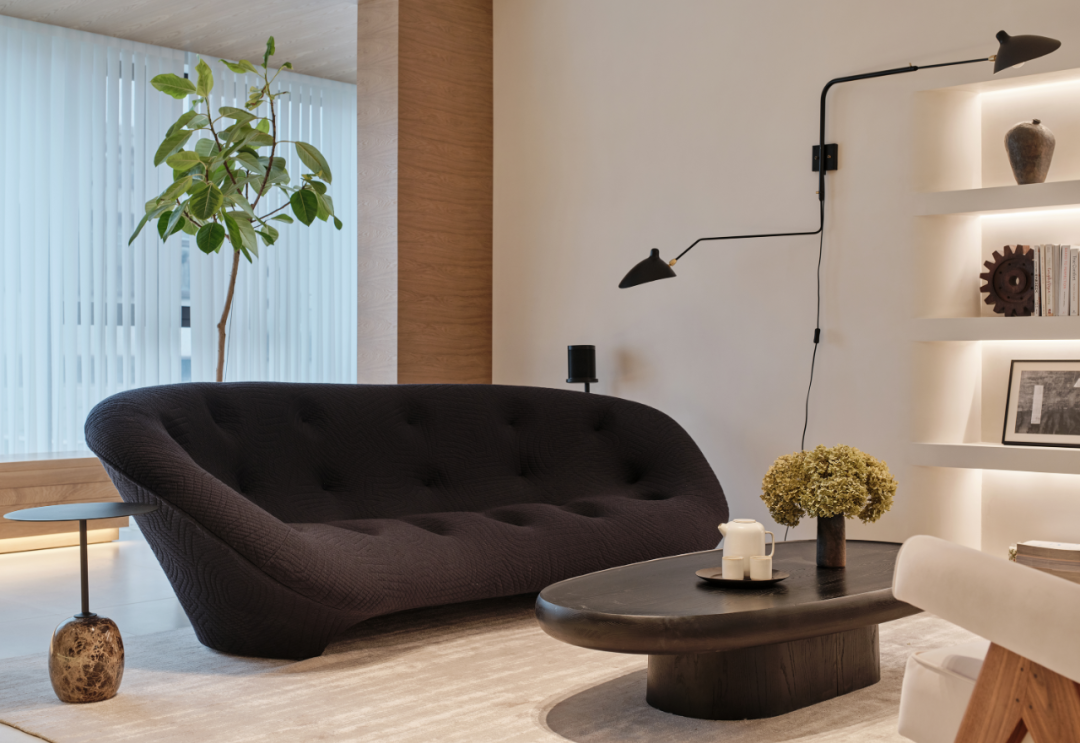
少即是多。空间简约的配色蕴含高雅的格调,温馨的氛围缓缓流淌。Ligne roset的沙发是前卫生活方式成都城市职业学院的代名词,也是屋主钟爱的品牌。沙发优雅与实用并存,线条流畅,挥洒艺术气息,让等待它到来的通讯服务漫长时光也变得值得。
Less is more. Ligne roset's sofa is synonymous with an avant-garde lifestyle and is a favorite brand of the homeowner. The sofa is both elegant and practical, with smooth lines and wielding art, making the long wait for its arrival worthwhile.
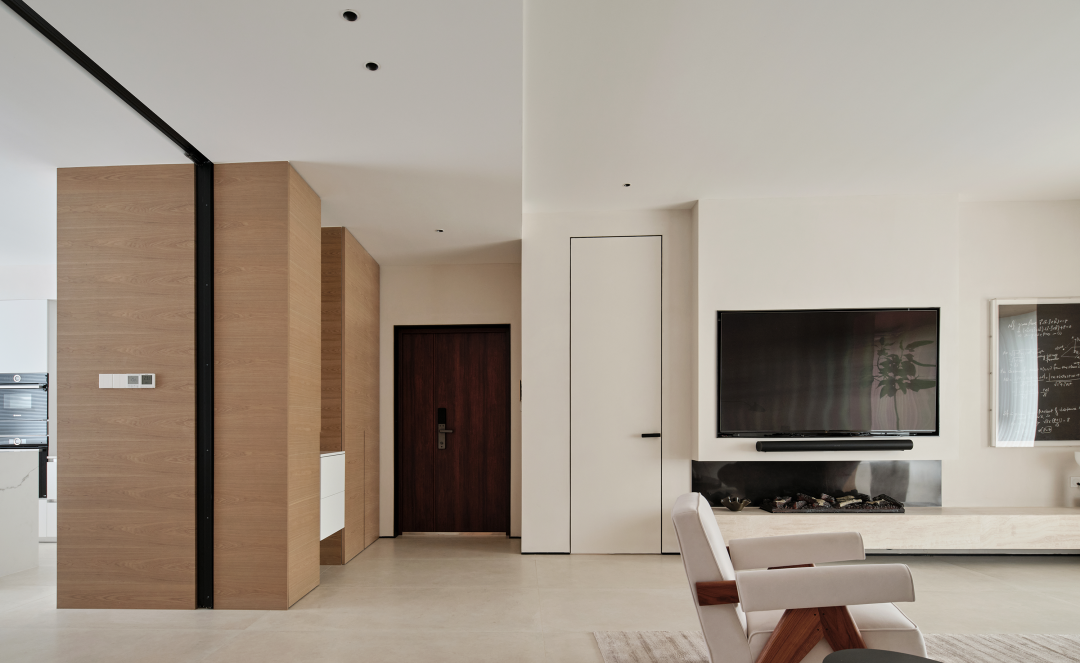
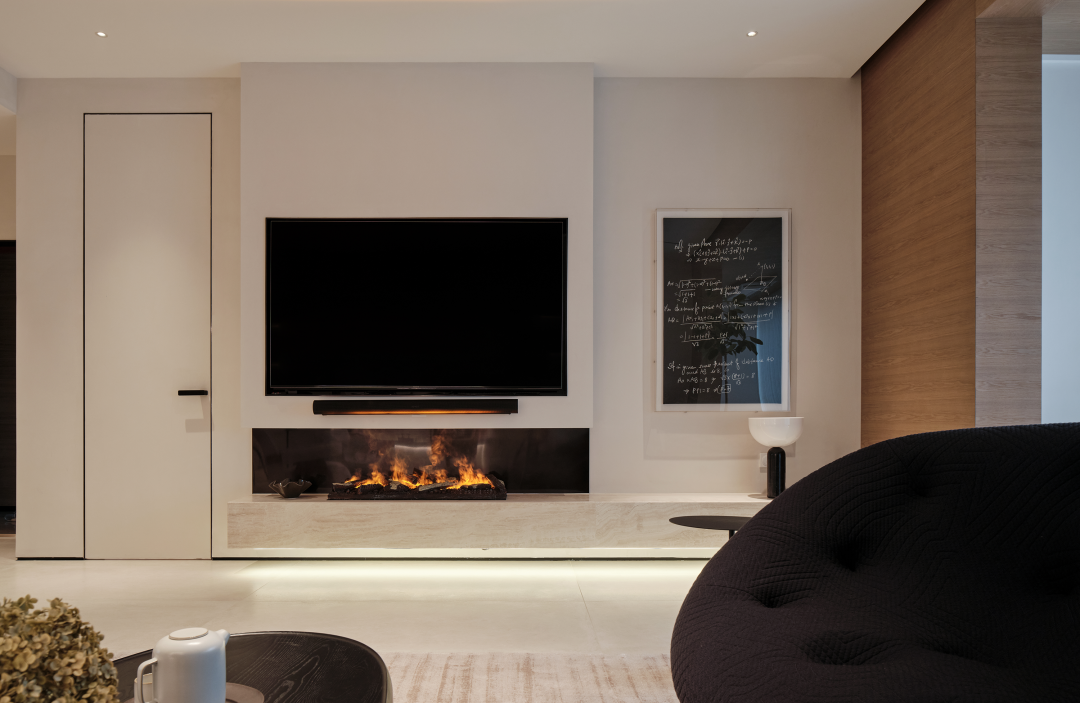


采用窄边框工艺的门本身就极具美感,最大限度地保留空间的简约大气。壁炉火光摇曳,燃起家的温情。
The door itself with a narrow border process is highly aesthetic, maximizing the beauty of the simplicity of the space. The fireplace fire sways and ignites the warmth of home.
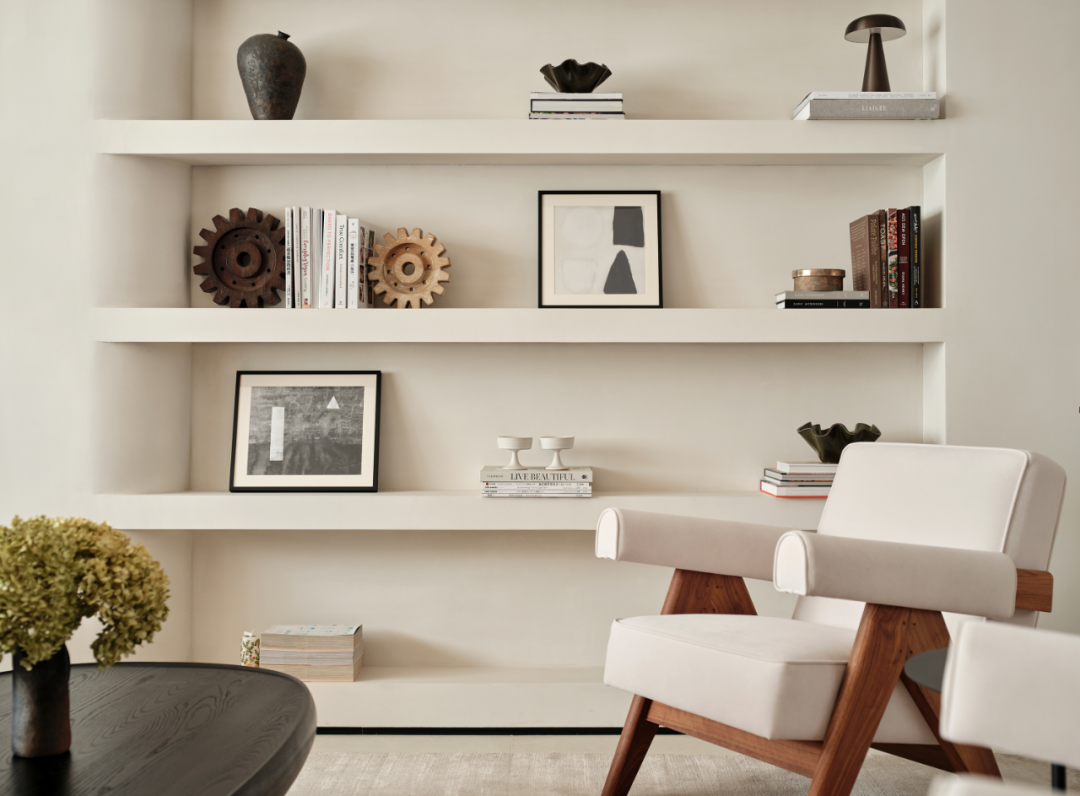
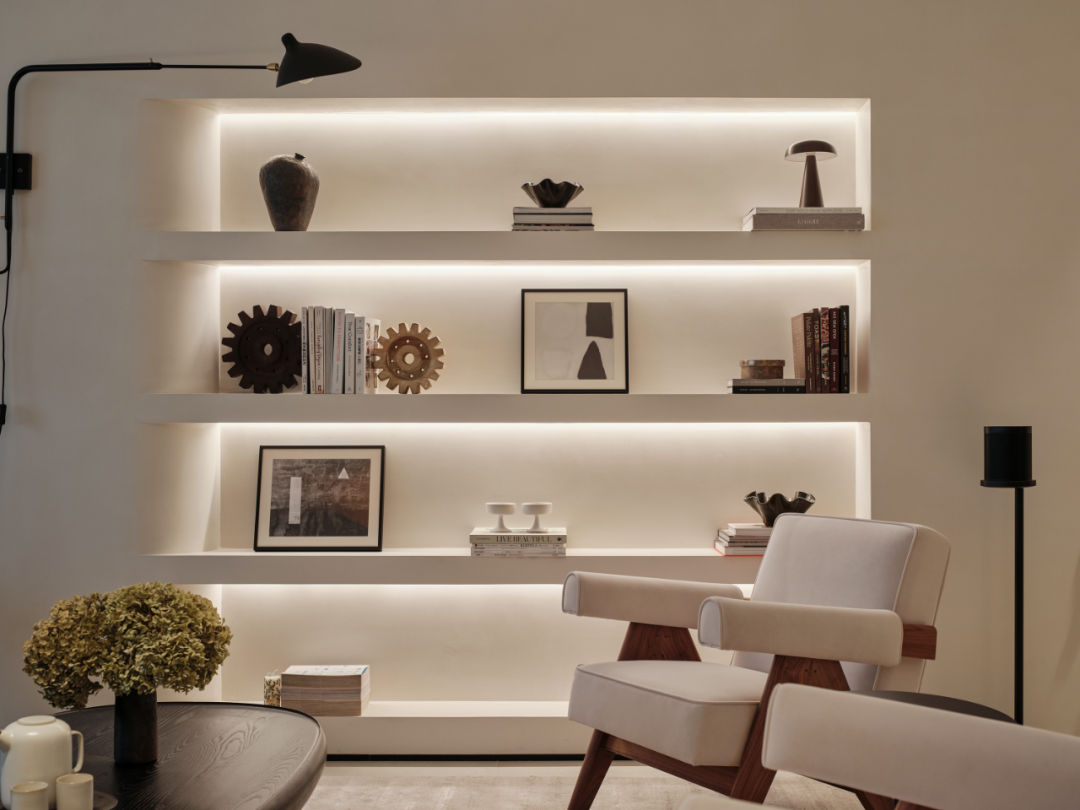
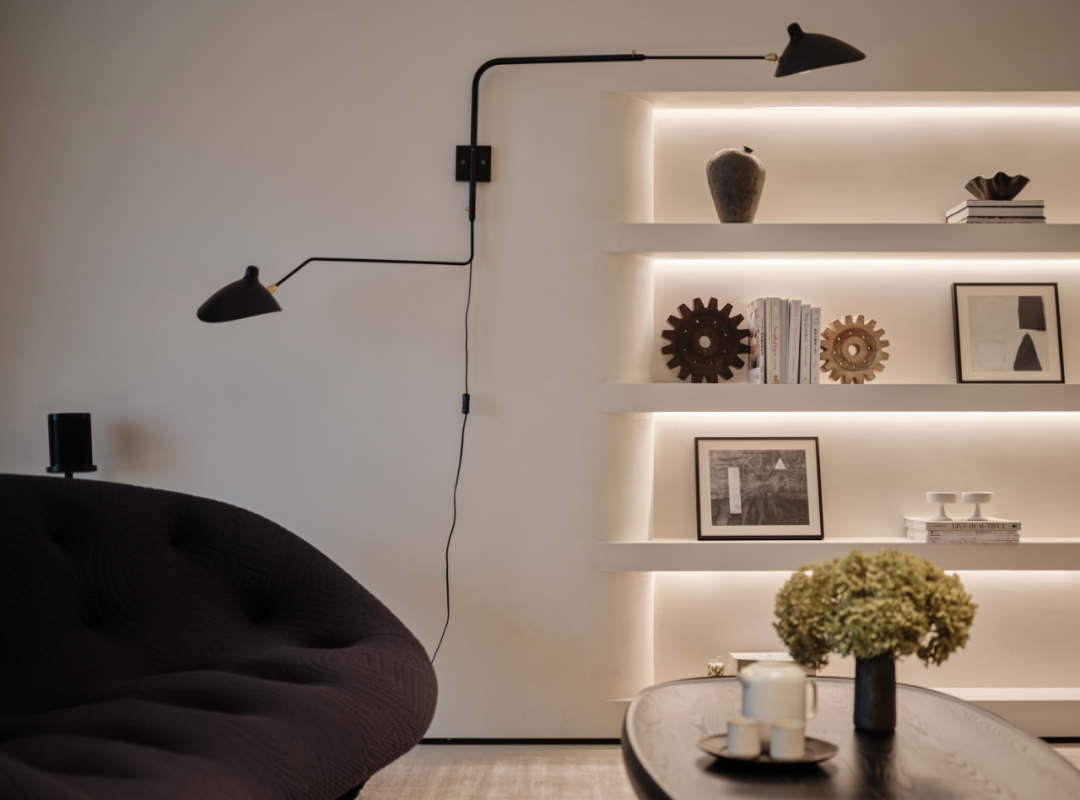
壁龛式的书柜以柔和的线条过渡,自然地融入墙面,层次丰富而不突兀。当灯光亮起,这里就是真正的精神归属地,优雅从容,宜阅读,宜对坐小叙。
The niche-style bookcase with soft lines of transition, naturally integrated into the wall, rich layers without abrupt. When the light is on, this is the true spiritual home, elegant and relaxed, suitable for reading, suitable for sitting opposite each other to have a small conversation.
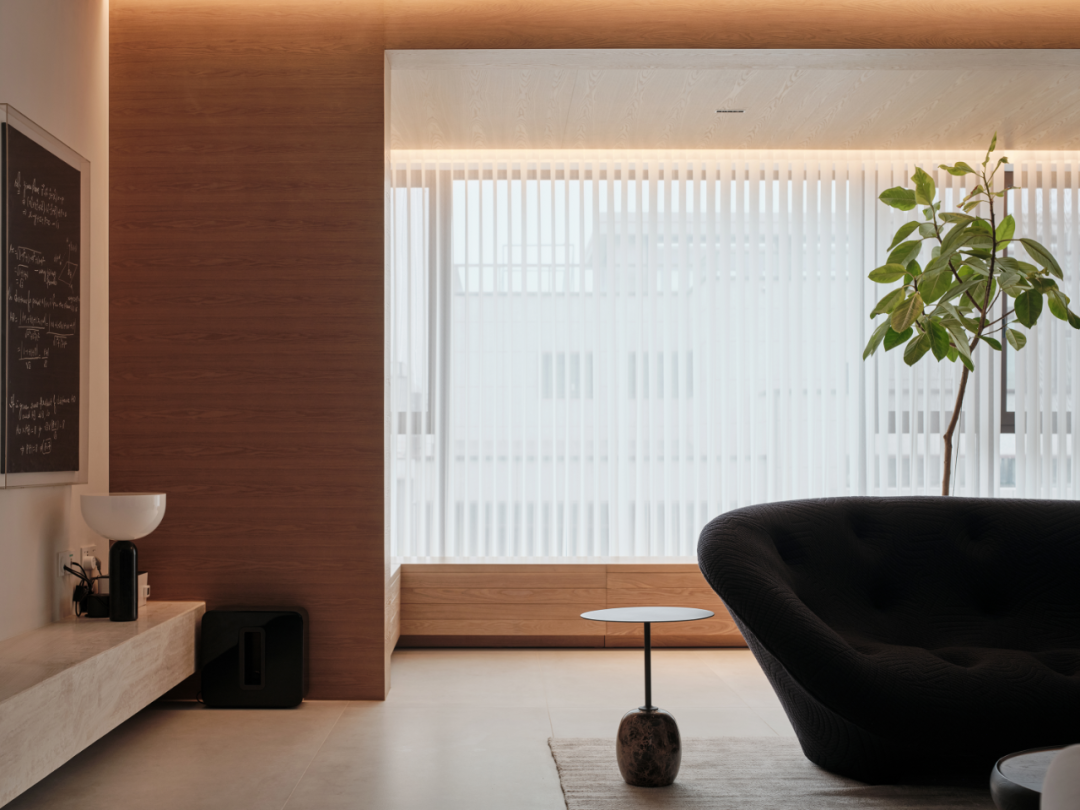

阳台以全木包裹,与窗外的自然世界相得益彰。木质的小地台适宜养花宜小坐休闲,让时光在这里驻足。
The balcony is wrapped in all wood, complementing the natural world outside the window. The small wooden terrace is suitable for raising flowers and for sitting and relaxing, so that time can stop here.
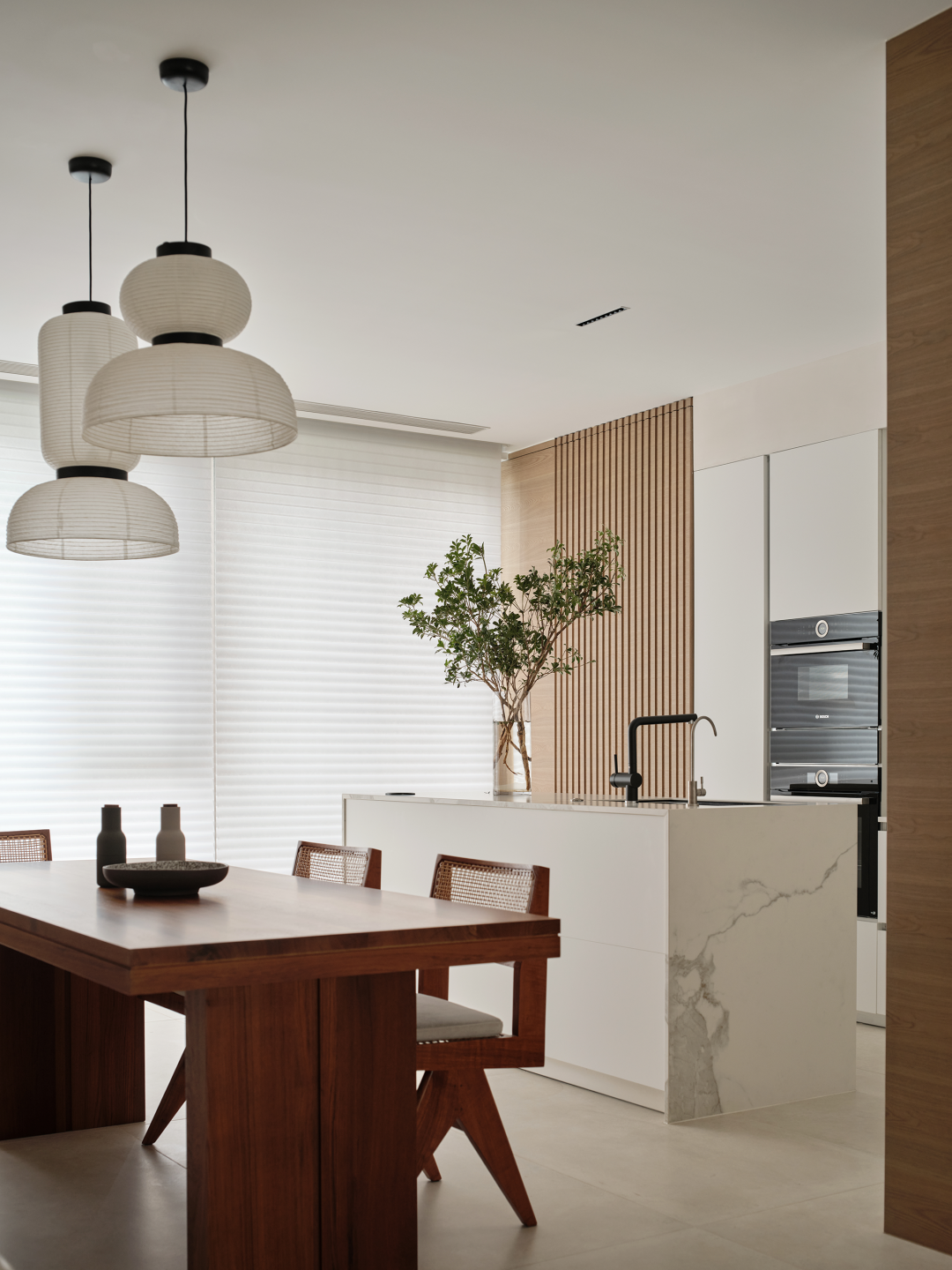

餐厨空间是屋主创造美好的主战场,在这里她用心以器具搭配美食,将一日三餐变成一场场盛宴。带西厨功能的餐厅为她创造更广阔的施展空间。岛台便捷,餐边柜功能丰富容量充足,方便收纳餐具,实用不乏美观。
The dining space is the main battleground for the homeowner's creativity, where she has turned three meals a day into a feast with the utensils she uses to match her food. The dining room with western kitchen function creates a broader space for her. The island is convenient, and the sideboard is functional and full of capacity, convenient for storing tableware, practical but not lacking in beauty.
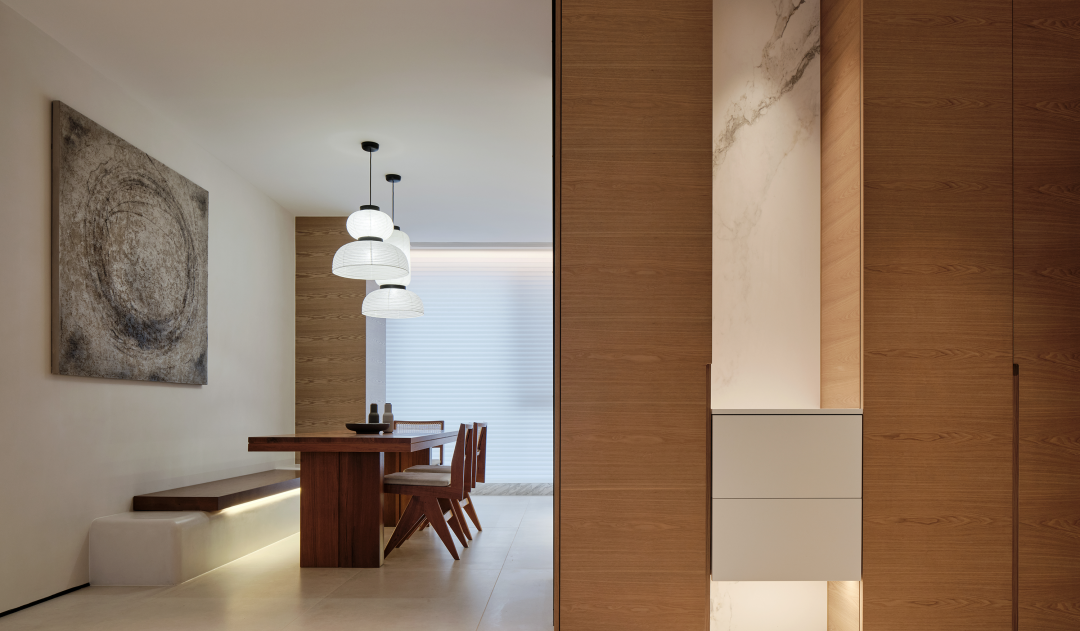
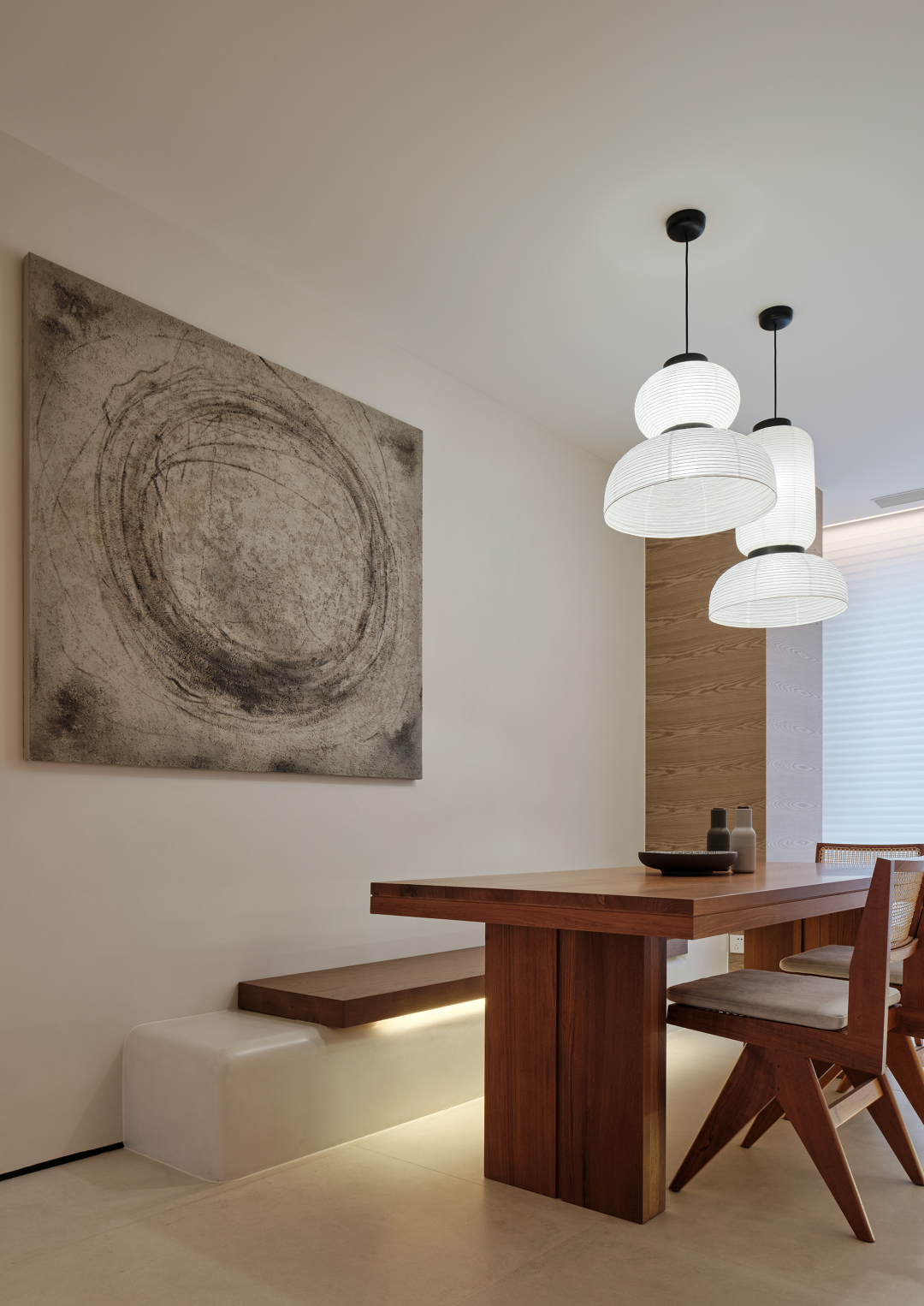
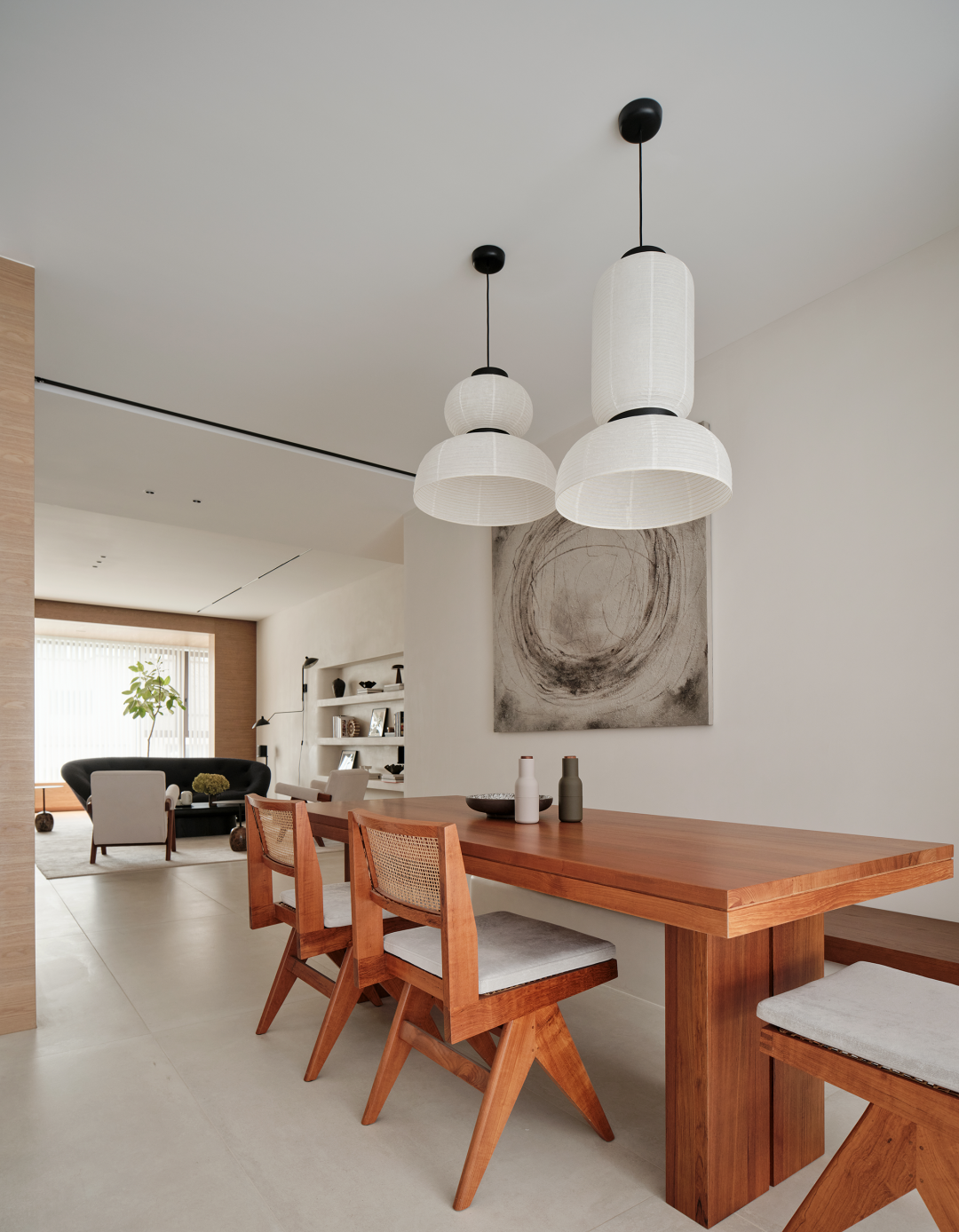
实木的特质被纯净的底色放大,以质感装点空间。足够的留白让食物成为主角,柔和的光线拉满氛围感,一切都变得秀色可餐起来。
The qualities of solid wood are magnified by the pure base color, and the space is decorated with texture. Enough white space is left for the food to become the main character, and the soft light fills up the atmosphere, making everything beautiful.

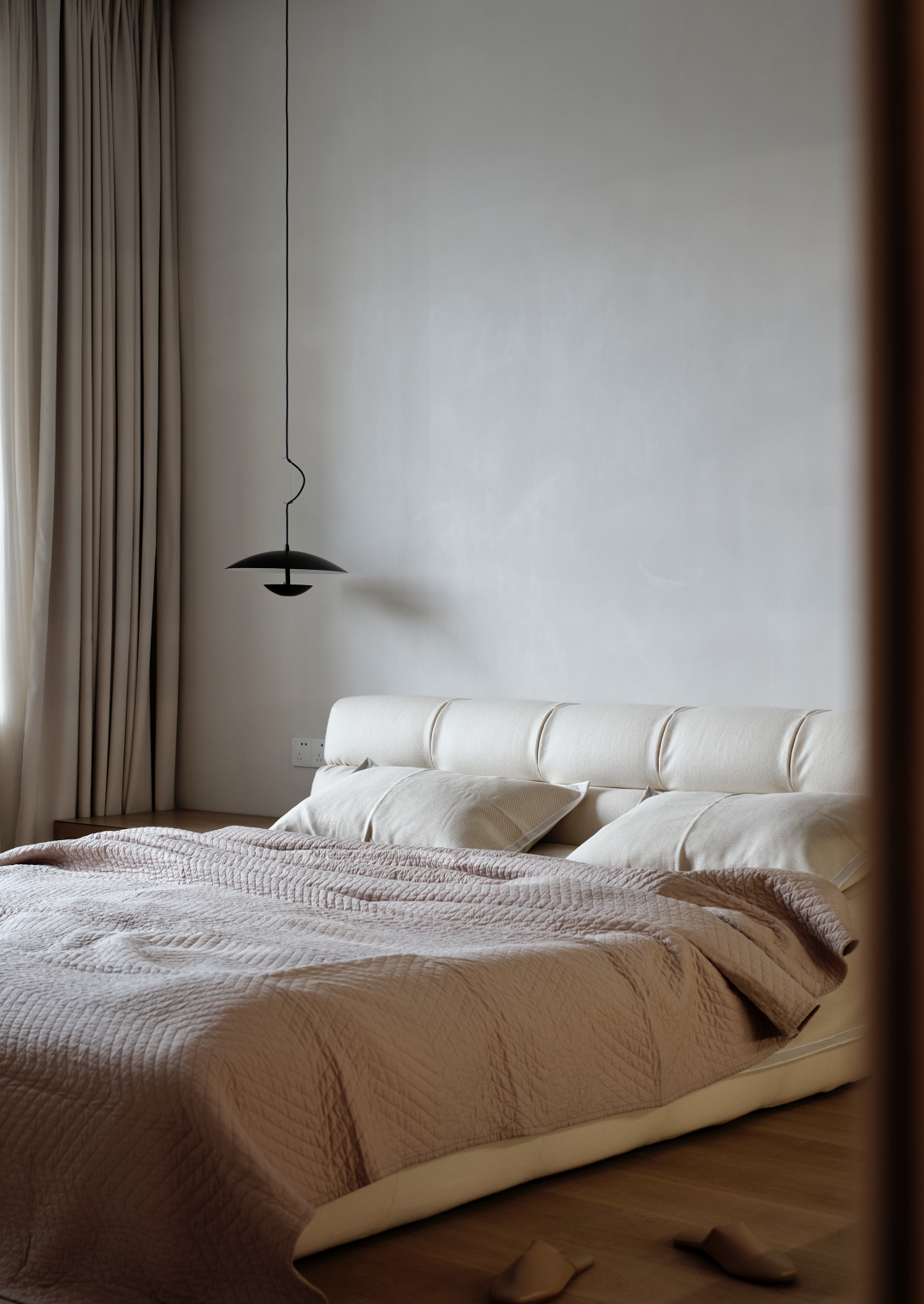
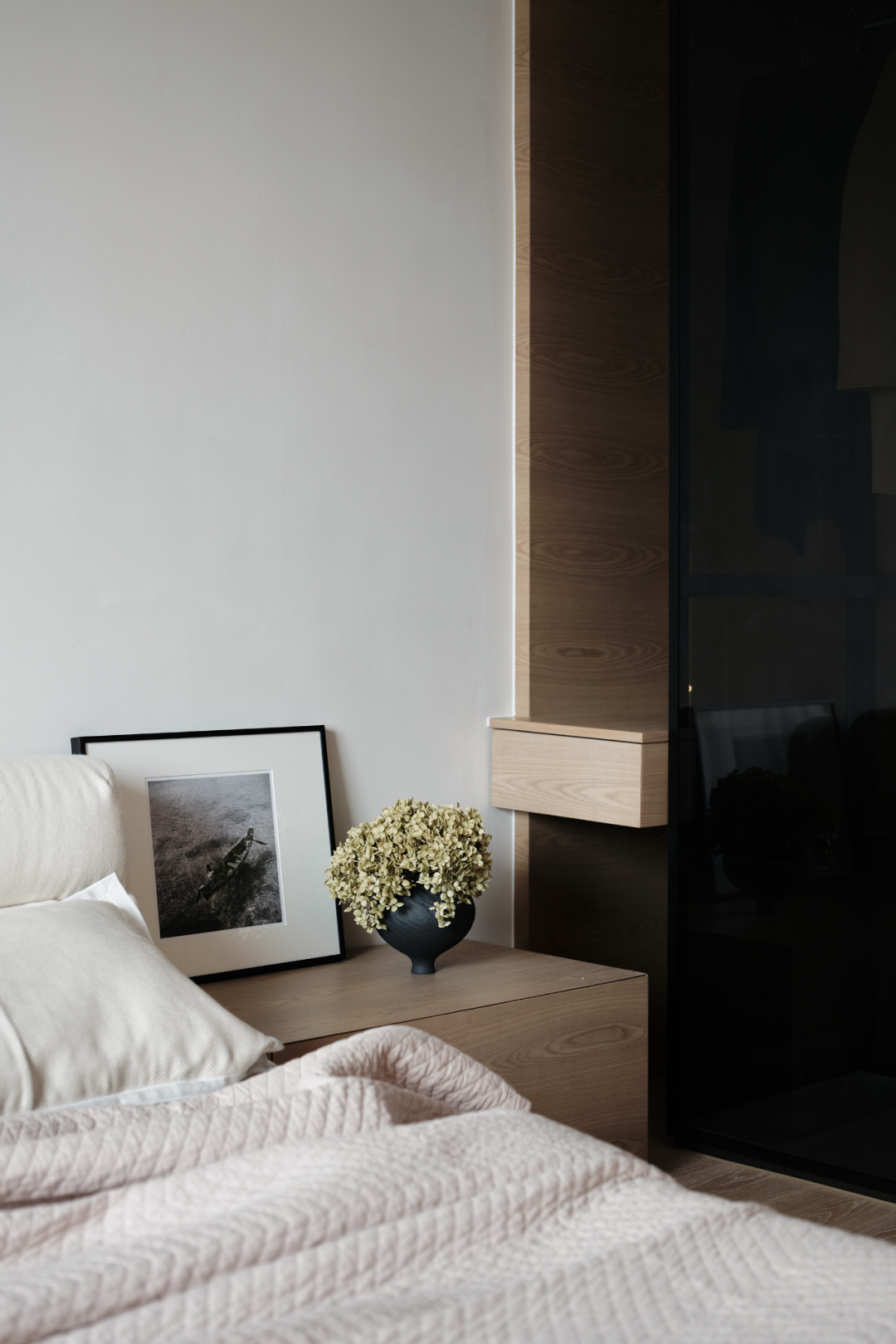

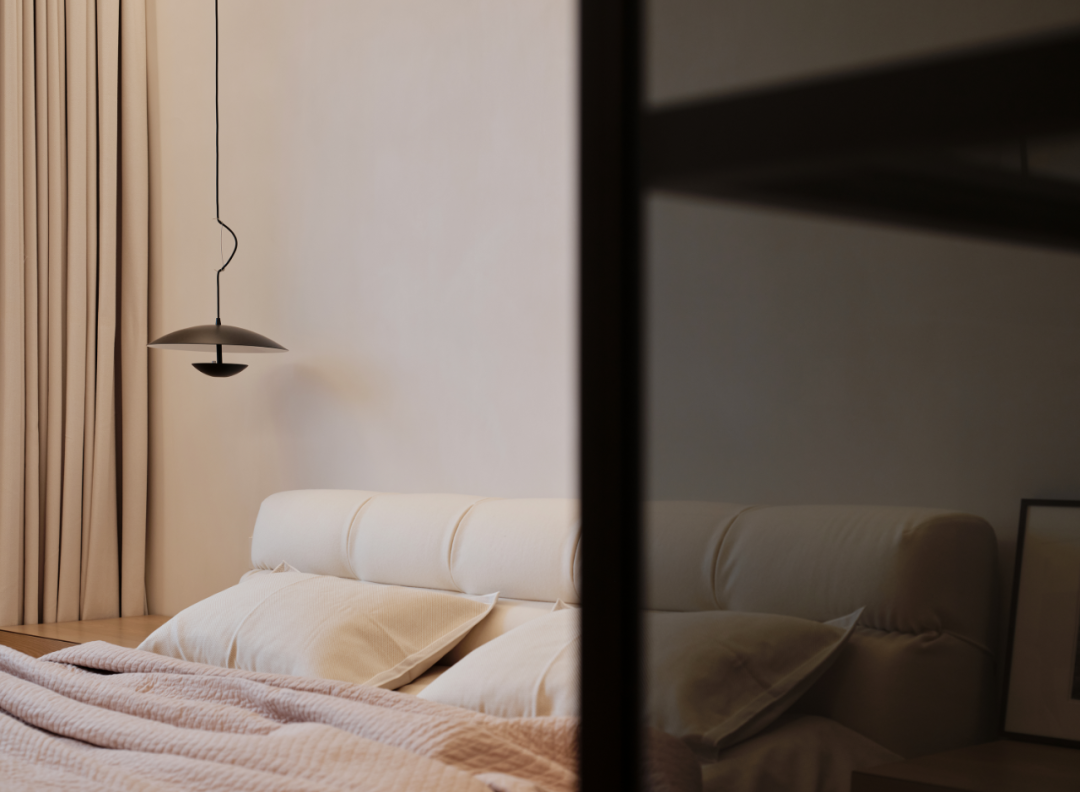
极简的卧室不追逐形式,带来的更多是精神上的休憩,以舒适的体验打造深度放松的空间。
The minimalist bedroom does not chase the form, bringing more spiritual rest and creating a space for deep relaxation with a comfortable experience.
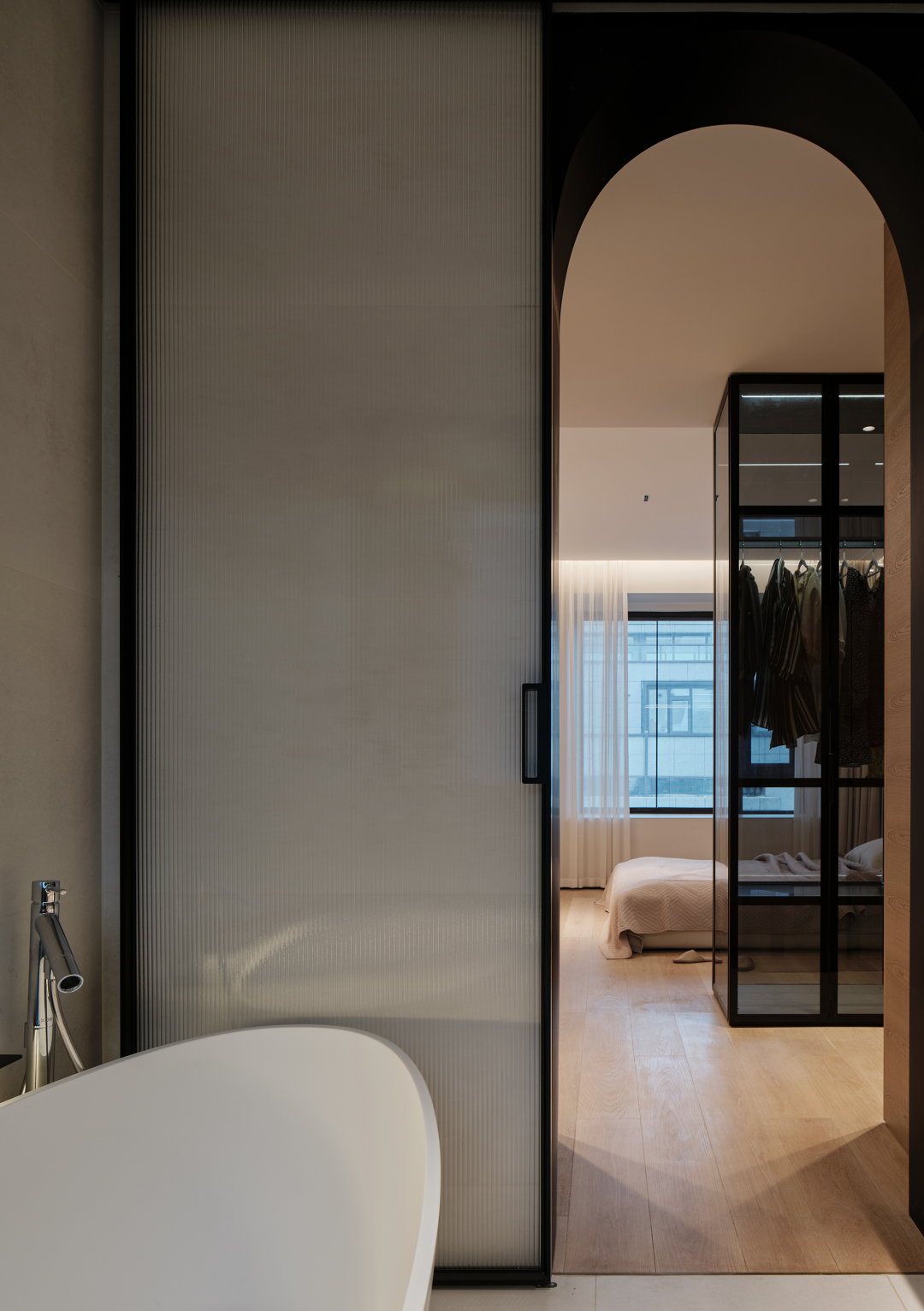
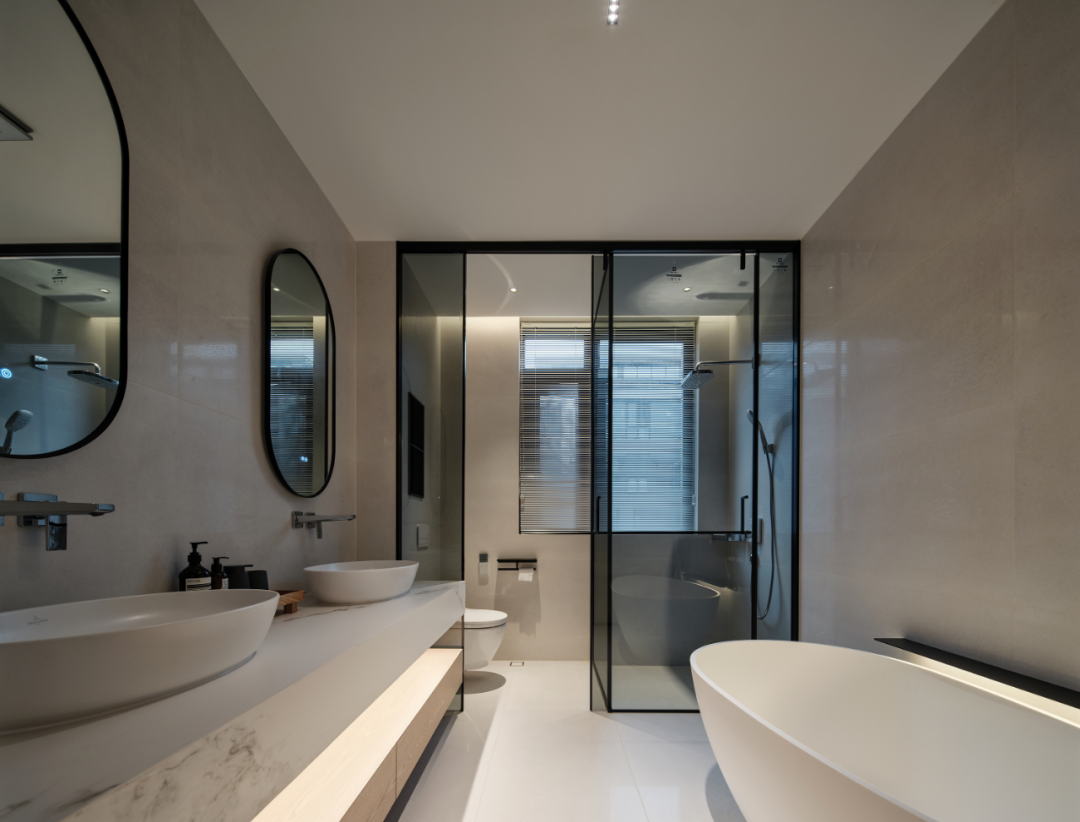
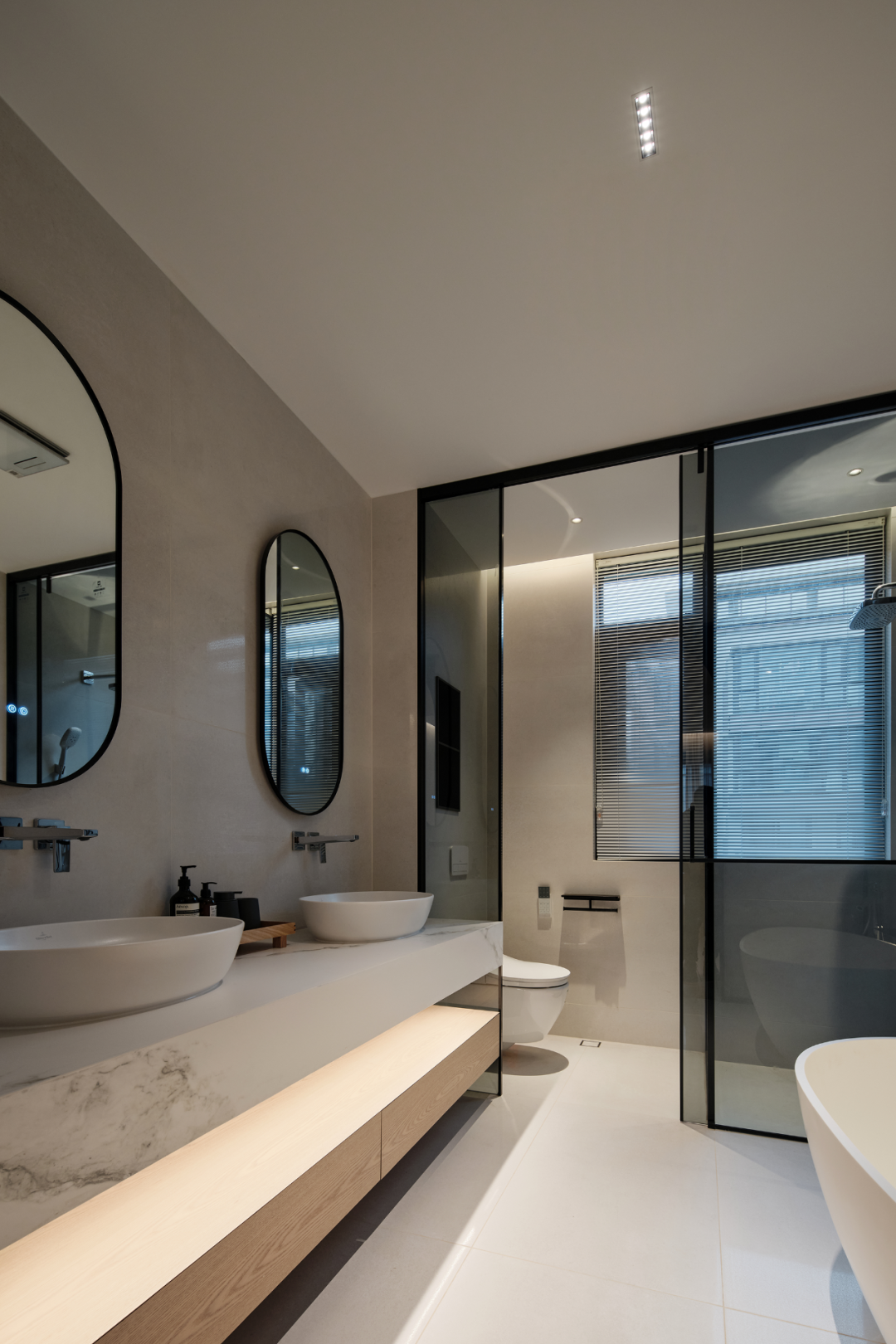
拱形元素展现曲线的美与张力,带来的浪漫优雅充盈空间。完善的功能设计深度挖掘空间的可能,让身体的放松上升到精神的享受。
The arched elements show the beauty and tension of curves, bringing romantic elegance to fill the space. The perfect functional design deeply explores the possibility of space, allowing the relaxation of the body to rise to the enjoyment of the spirit.

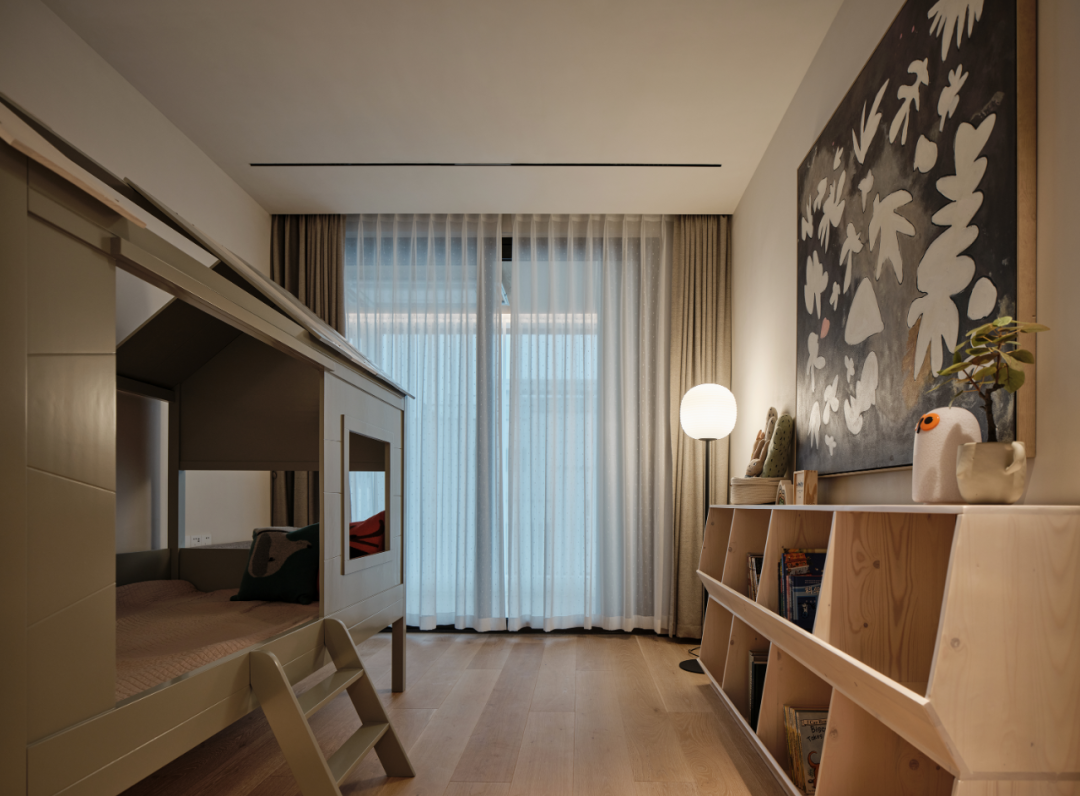
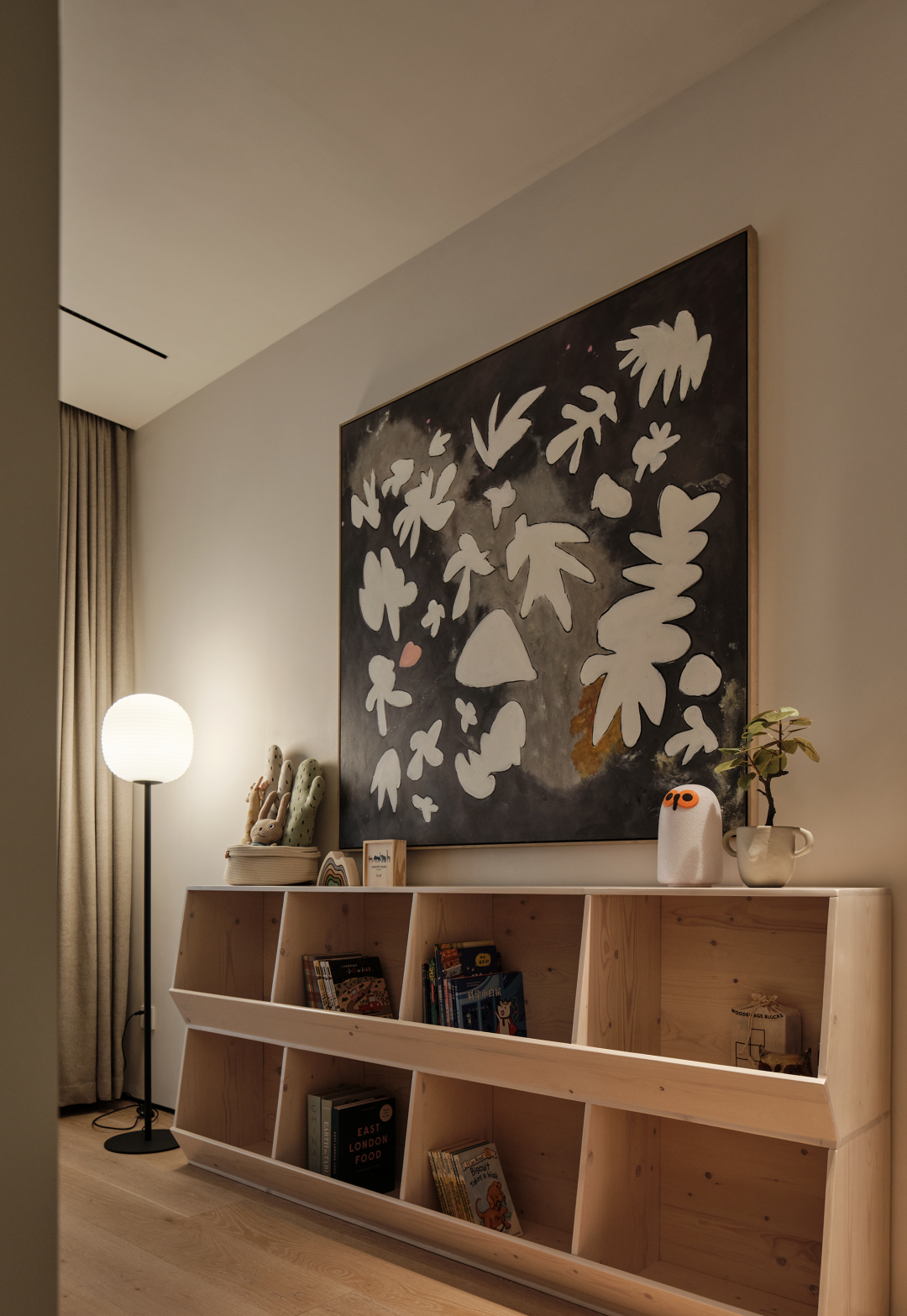
生活之路在不断向前,家也在随之生长。
儿童房的设计描绘了屋主对未来生活的规划。原木的空间自然健康,满满的都是关爱于期待;童心童趣充斥在家具陈设的细节里,将房间塑造成童话小屋。
The road of life is moving forward, and the home is growing with it. The design of the children's room depicts the homeowner's plan for future life. The log space is natural and healthy, full of care and expectation; the children's heart and interest are filled in the details of furniture and furnishings, shaping the room into a fairy tale cabin.
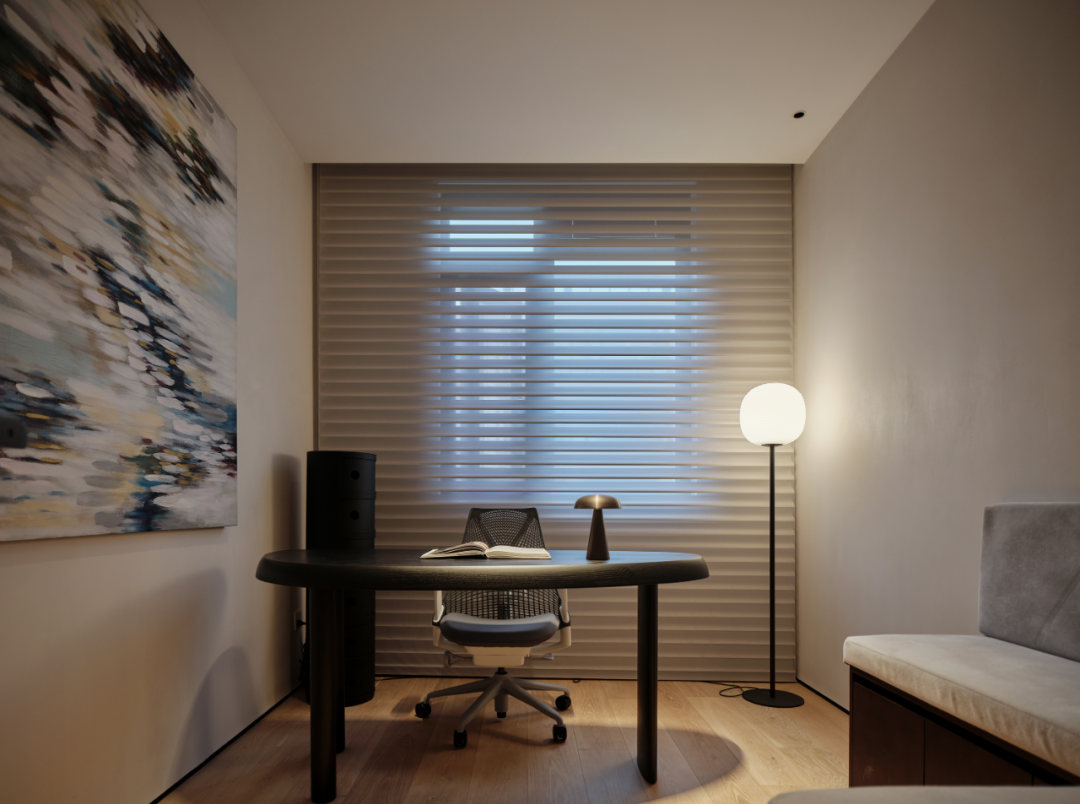
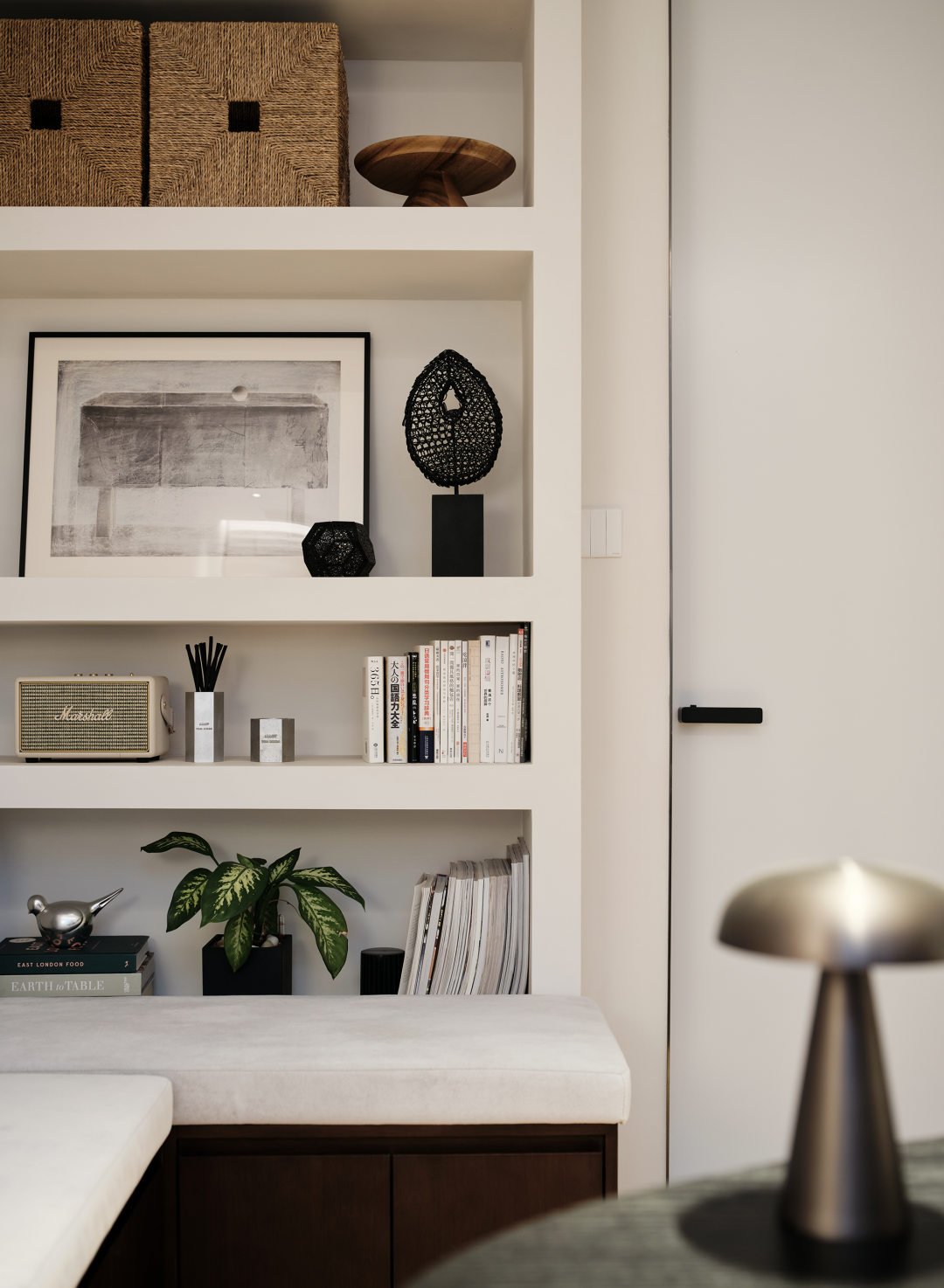
书房是一片静谧之地,定制的实木书桌沉稳,灯光如水,笼罩出与外界隔绝的宁静。书架分出不同高度,让收集的书籍和摆件有适合的位置。卡座满足二人同用书房的需求,创造书香与爱环绕的空间。
The study is a quiet place. The custom-made solid wood desk is calm and the light is like water, enveloping a tranquility isolated from the outside world. The bookshelves are divided into different heights, so that the collection of books and ornaments have a suitable place. The card holder meets the need for two people to use the study together, creating a space surrounded by the fragrance of books and love.
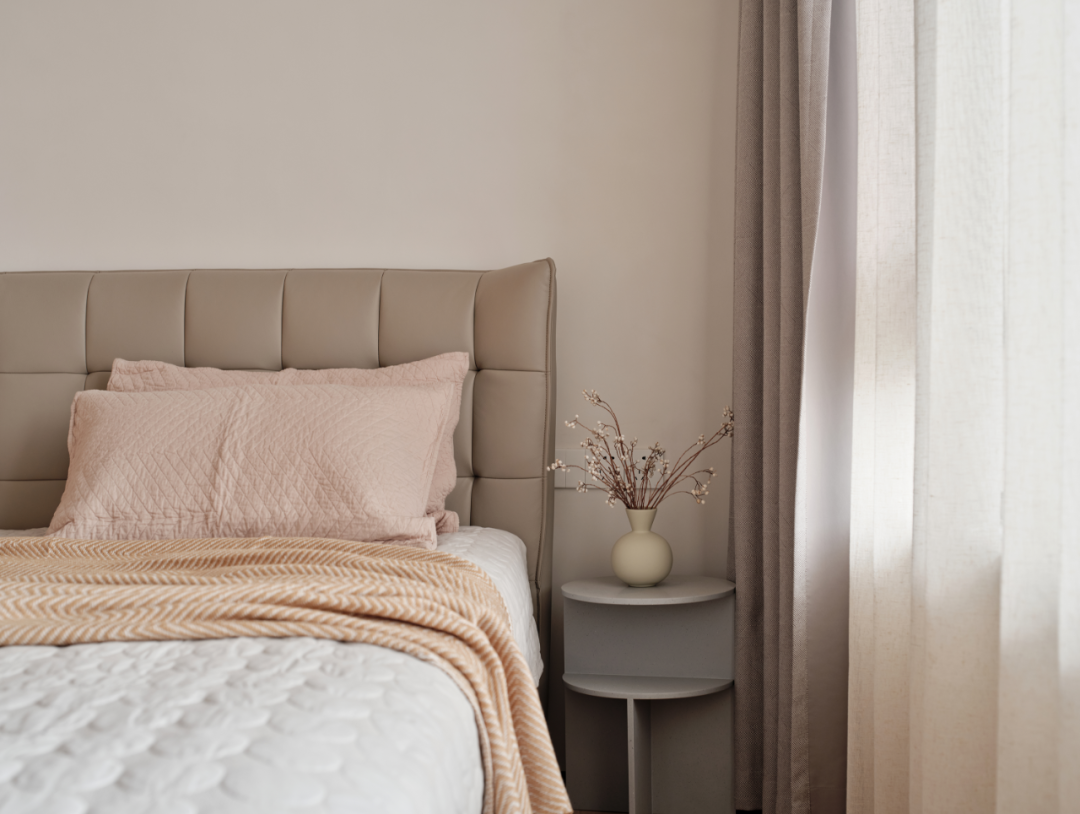
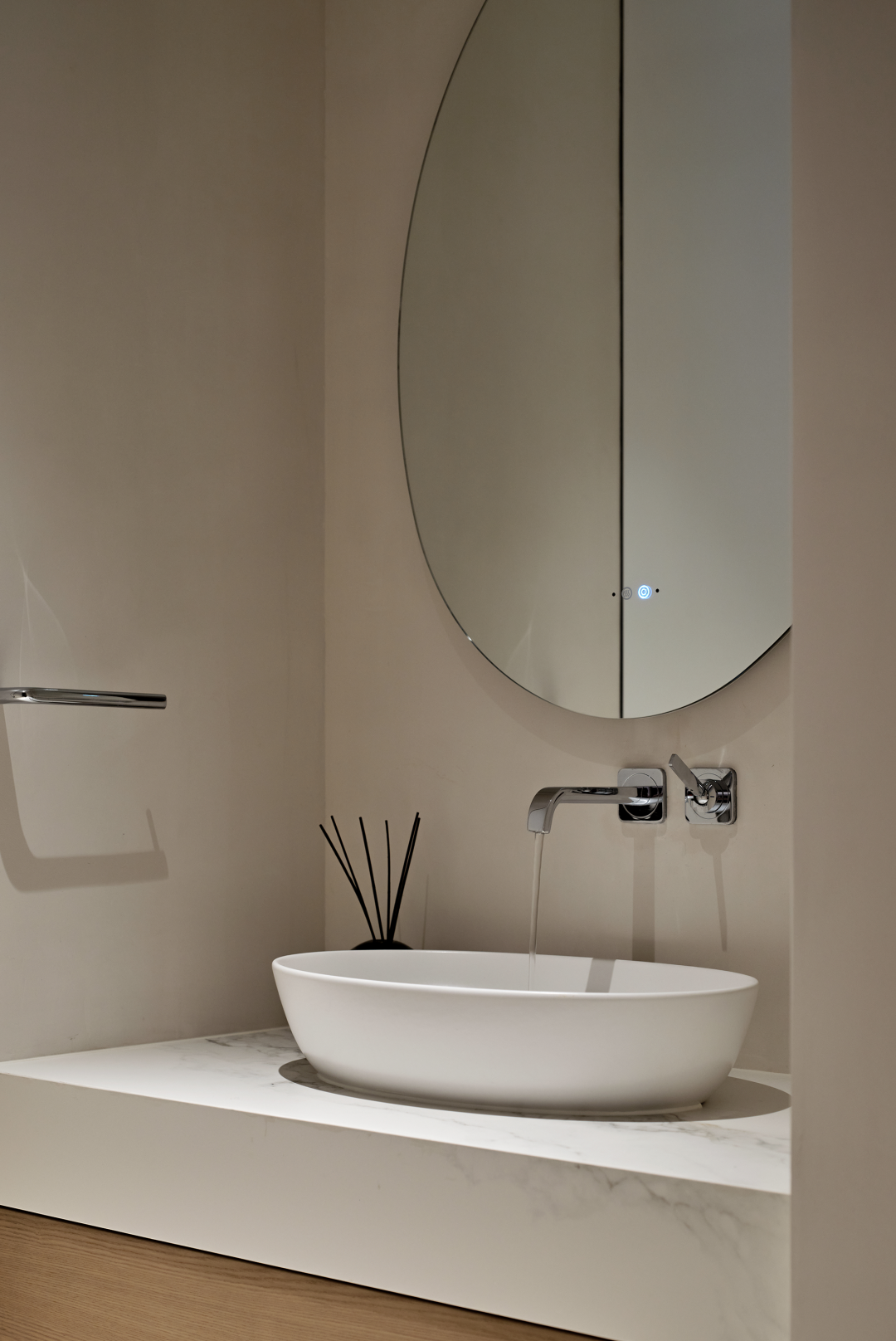
项目信息
项 目 地 址|中 铁 建 · 花 语 江 南
Project Address|China Railway Construction Corporation - Huayi Jiangnan
项 目 性 质|洋 房
Project Type | House
项 目 面 积|180㎡
Project area|180㎡
设 计 风西安炬光科技有限公司 格|极 简
Design Style|Minimalist
设 计 总 监|吴 芳
Design Director|Fang Wu
主 创 设 计|唐 庆 霞
Creative Design|Tang Qingxia
参 与 设 计|俞 巧
Participating Designers|Qiao Yu
设 计 机 构|赫 顿 装 饰 设 计
TEAM|Hutton Design
文案策划|腾讯家居
Copywriting|Tencent Home
摄影机构|AK摄影
Photographer|AK Photography
视频策划|赢天下
Video Planning|Yingtianxia
▼PLAN青岛轮胎厂E LAYOUT
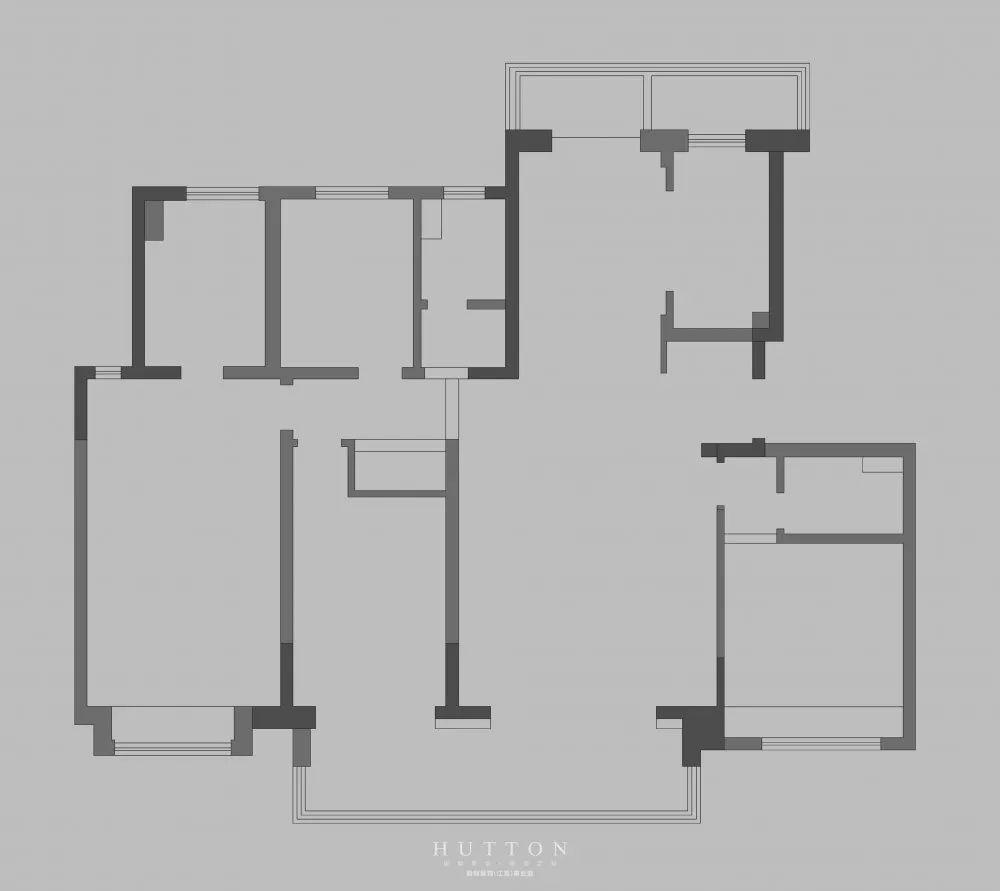
原始结构图△
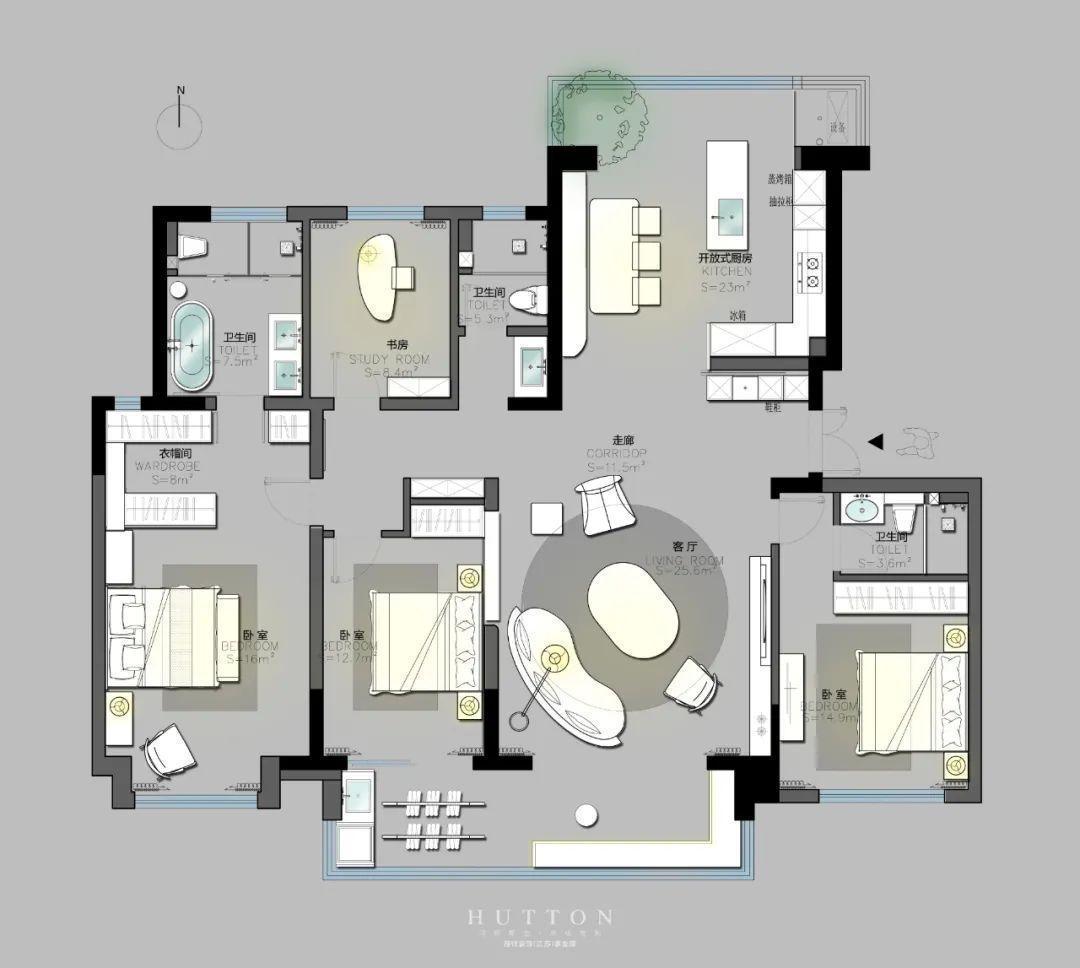 平面布置图△
平面布置图△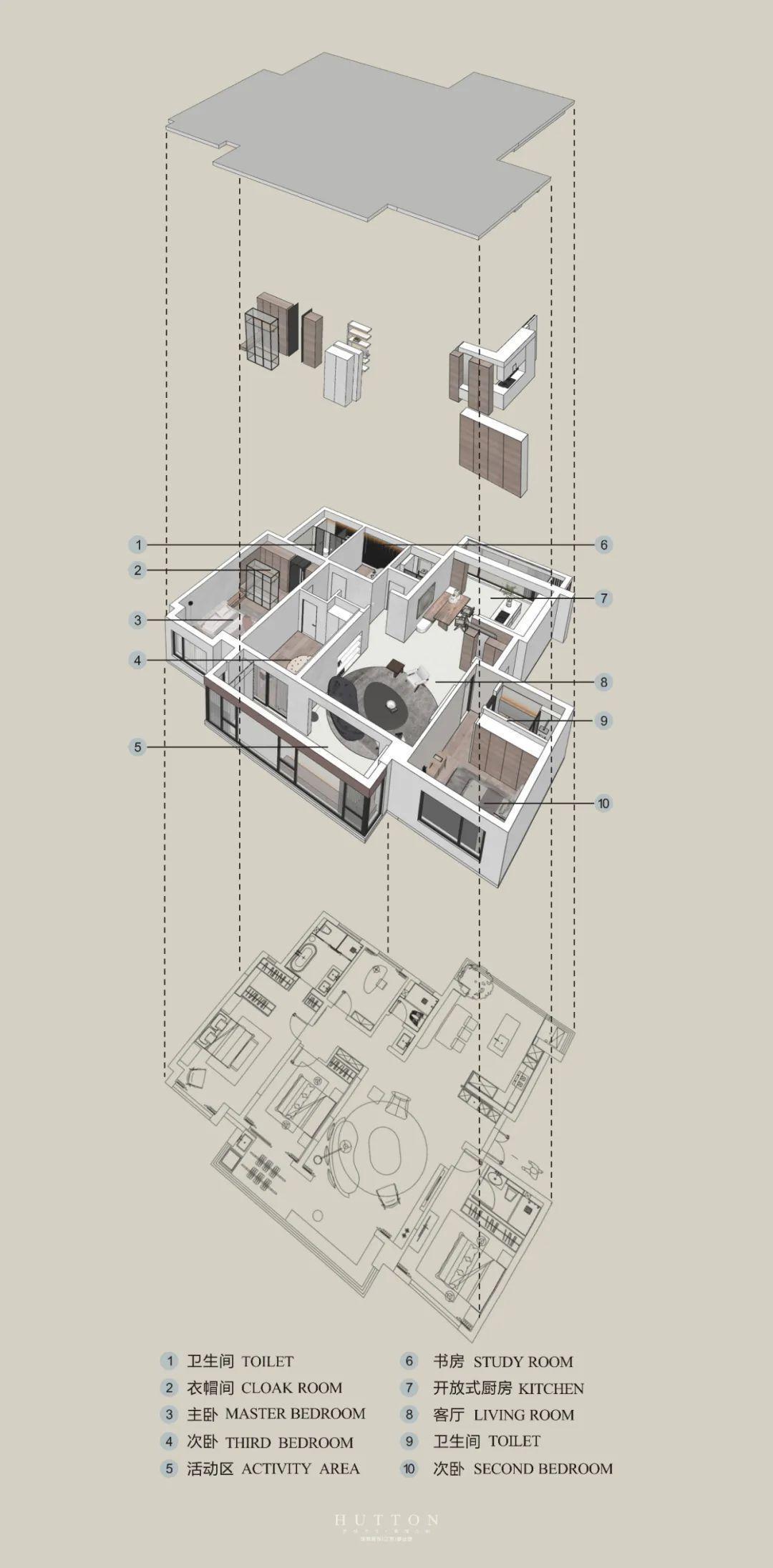
户型分解图△
End
联系我们

赫 顿 设 计 & 设 计 总 监
地 址:苏州园区星湖街818号 3-126
电 话:0512-67626600
服务邮箱 :HUTTON1826@163.COM
