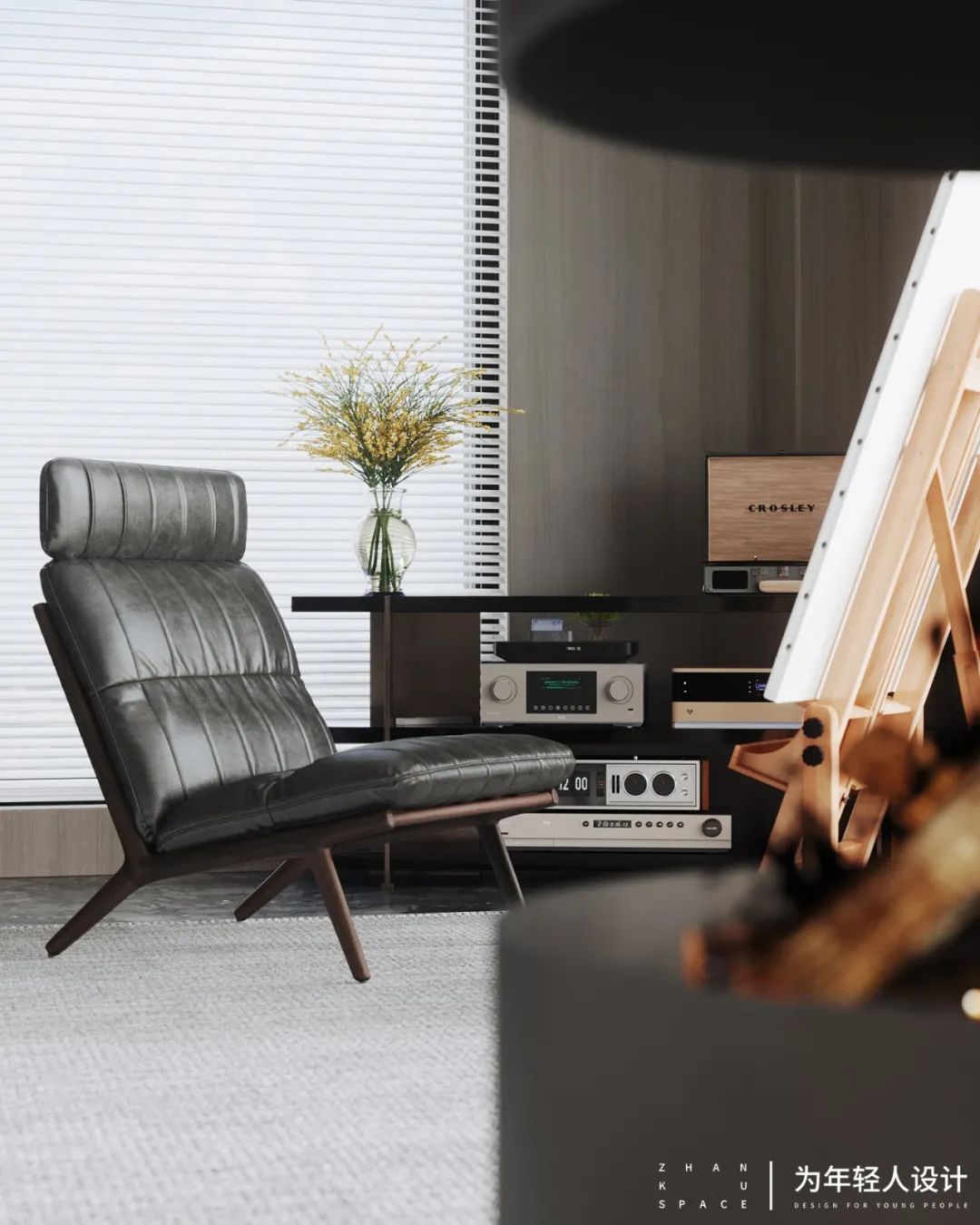- A+
黑夜在肉体与灵魂中间搭了一座桥
但有的人过去了,有的人却开始终在桥的那头足迹
The night has built a bridge between body and soul
But some of them passed, while others lingered on the other side of the bridge
客厅
Livingroom
整体设计赋予空间浓厚的立体感
采用深色系木材纹理和黑色灰度的搭配
让归家的空气沉没于多维密的静默居环境中
The overall design gives the space a strong sense of three-dimensional
Using dark wood texture and black and grey
Let the homecoming atmosphere immersed in the multi-dimensional blend of quiet living environment
设计师在本案中的角度,是以空间体验的居者身份,统大局架构,以生活方式的感受同深受雕铸日常场景的细节
The role of the designer in this case is to be the owner of the space experience, to plan the overall framework, and to carve the small details of the daily scene with the sense of life style
深色,徐徐流动,皮革面,皮革面,金属材质,随着与互动的,为动态,为,为场地源不中断的,于新鲜感,于,于,于两者之间有了一阵烦躁与烦躁。点亮白羊的树叶与优雅的色调,让空间拥有了生命力
Dark color, slowly flowing out of the calm temperament, leather surface, metal material transition, along with the dynamic interaction with people, inject a steady stream of fresh look and feel into the field, crossing back between the two, like a waterfall generally washed away all fatigue and irritability. The leaves embellished with the posture of the white sheep and the elegant color palette make the space have vitality
现在
代
Modern
为年轻人设计
zhanku

现代生活,使,使,简约,简约,简约,简约特点特点特点特点特点焦疑焦疑
The fast pace of modern life and fragmented information make people anxious, while minimalism is rational and practical, simple and clean, intuitive, beautiful and pure, which just meets people's spiritual needs.


三者的结合,赋予极致的色彩设计,在空间内各自延展变化,形成立体而富有的兼具个性的极简主义的家。
The union of 3 persons, give acme colour design, extend change respectively inside the space, form stereo and rich individual character minimalism home.
餐厅
Diningroom
Spirit of
SPACE

简单来说,不仅是一种风格描述,而且是优秀的建筑力量让人愉悦神的空间精神。
Simplicity is never just a stylistic statement, but the elegant architectural power of the delightful spirit of space.
从玄关到客厅,餐厅,厨房,卧房,书房整体一风格,带来了视觉上的统一
From the porch to the living room, dining room, kitchen, bedroom, esports room all unified style, brings visual unity
餐厅+吧台设计,西厨和餐厅的融合,缩小了动线更高效率
Restaurant + bar design, western kitchen and restaurant integration, shorten the movement line more efficient
书房
Study Area
" Less, but better. "
流畅的外观设计, 隐藏着复杂的设计工序, 将家居功能完美的融合在每一处空间中, 传达对极简生活方式的诉求, 创造出高品质的生活体验.
The smooth appearance design hides the complex design process, perfectly integrates the home function in each space, conveys the appeal to the minimalist lifestyle, and creates a high-quality life experience.
主卧室
Master bedroom
开阔淡雅的高度与极简流畅的线缔造延绵的艺术感现
The open and elegant scale and the simple and smooth lines create an extended sense of art.
春日青草,夏日蝉鸣,秋日落叶,冬日白雪,大自然的所有都经过所见所闻
The grass in spring, the cicadas in summer, the fallen leaves in autumn, and the snow in winter, all of nature is represented by what we see and feel
简单的线条和舒适的灯光规划空间,打造出低调奢华的精致住宅
Simple lines and comfortable lighting divide the space, creating a sophisticated home of understated luxury
➕
衣帽间
Cloakroom
暗色系极简风的高级感
整体色调以暖咖啡色为主
沉稳大气中透着不一样的雅致美
Dark color is a minimalist style of advanced texture
The overall tone is mainly warm coffee color
The calm atmosphere reveals a different elegant beauty
洗衣色彩成为起居室的背景,重视材质,皮肤理,自然与光线的和谐表现
Color becomes the background of the living room, emphasizing the harmonious expression of material, texture, nature and light and shadow
次卧室
Master bedroom
这是一个即小众又很多人喜欢
去不敢尝试的风格
温暖而又有型的整体造型
配上神秘的暗黑色系,以致空气环绕感满满的灯光
将整个空间烘托的艺术感和高级感十足
This is one that is both niche and popular
Go for the style you're afraid to try
Soft and stylish overall look
Paired with mysterious dark colors and ambient lighting
The whole space set off a sense of art and high sense
➕
卫浴
bathroom
儿童房
Kid's bedroom
以材质的交换托与简单的设计手法
丰盛空间层次感,增强空间质感
With the material of each other and concise design techniques
Enrich the sense of space hierarchy and enhance the texture of space
品茶休闲区
Relax Area
色彩分析
Color Analysis
#a19c98 #141311 #665348
R:35 G:34 B:32
战库空间设计
贵阳市未来方舟D10组团7楼
177-1801-0736
(微信同号)
▼
▼
长按扫码,抖音更精彩
欢迎简历的制作您在更多平台了解战库空间设计
本文均为ZhankuSpace原创, 请勿盗用
All copyrights reserved ©️ Zhanku Space
