- A+
通过新时代的美学
展现传统的江南意蕴
——
设计不应浮于历史表象和符号,现代商业设计需提炼品牌定位,诠释品牌内涵,并超越传统
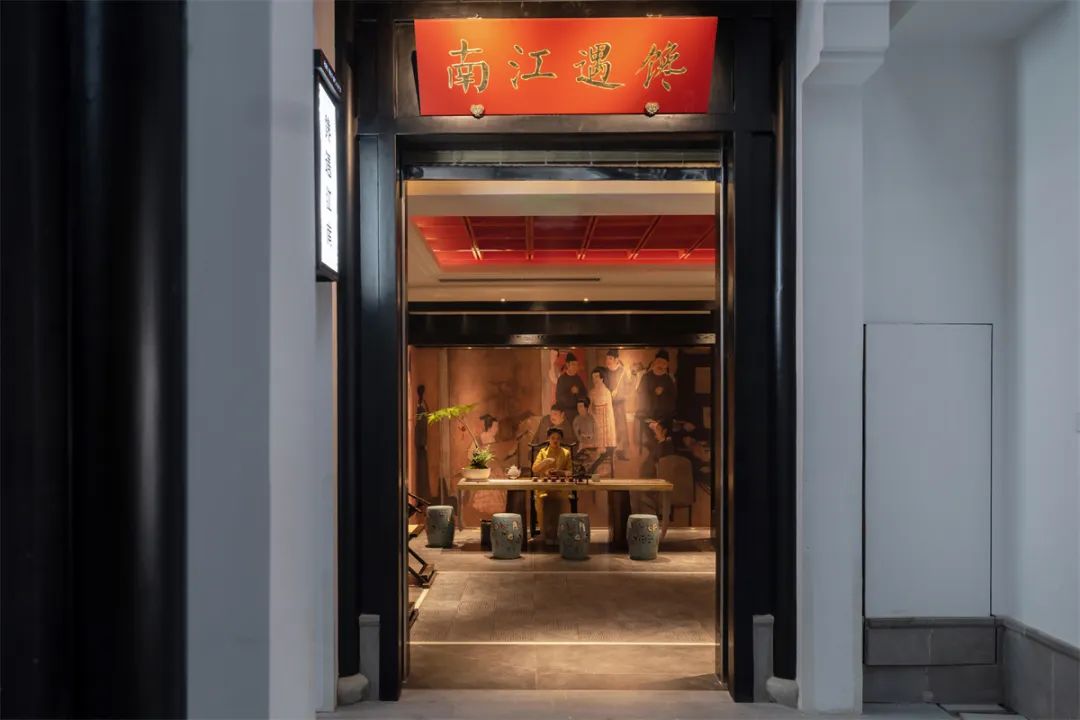
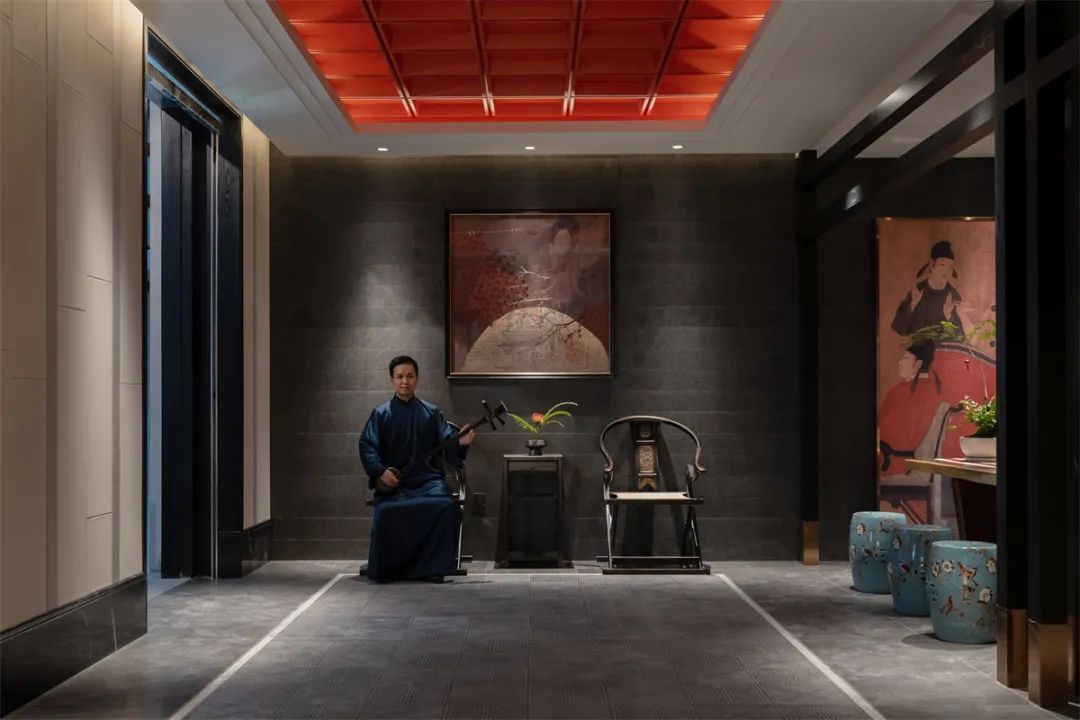
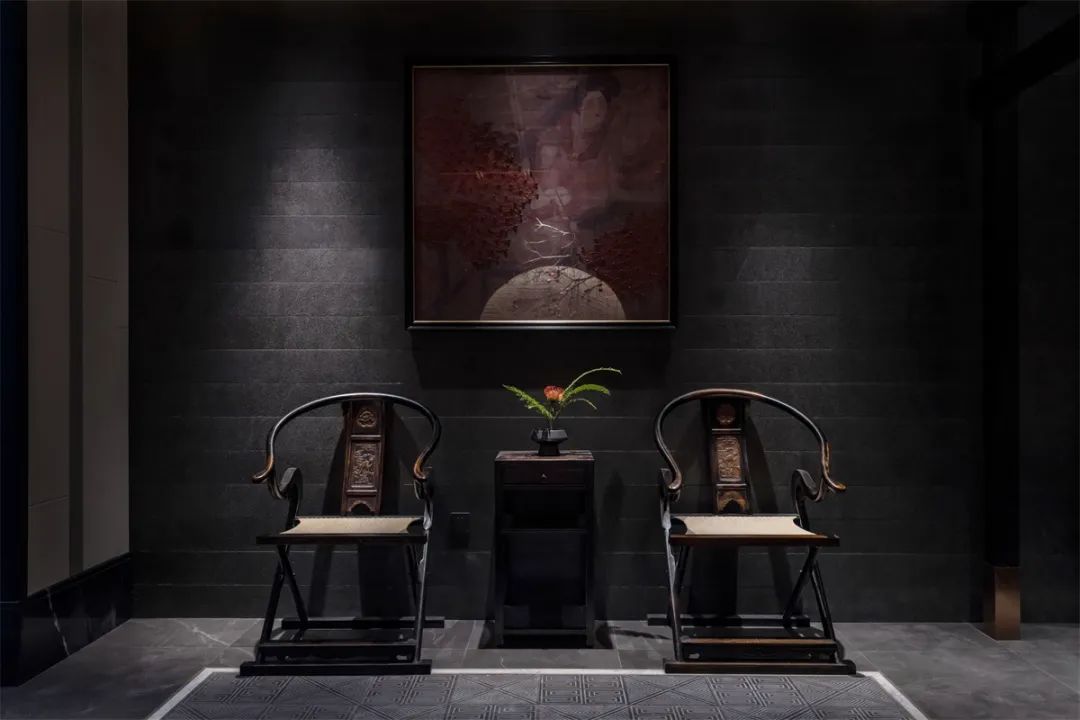
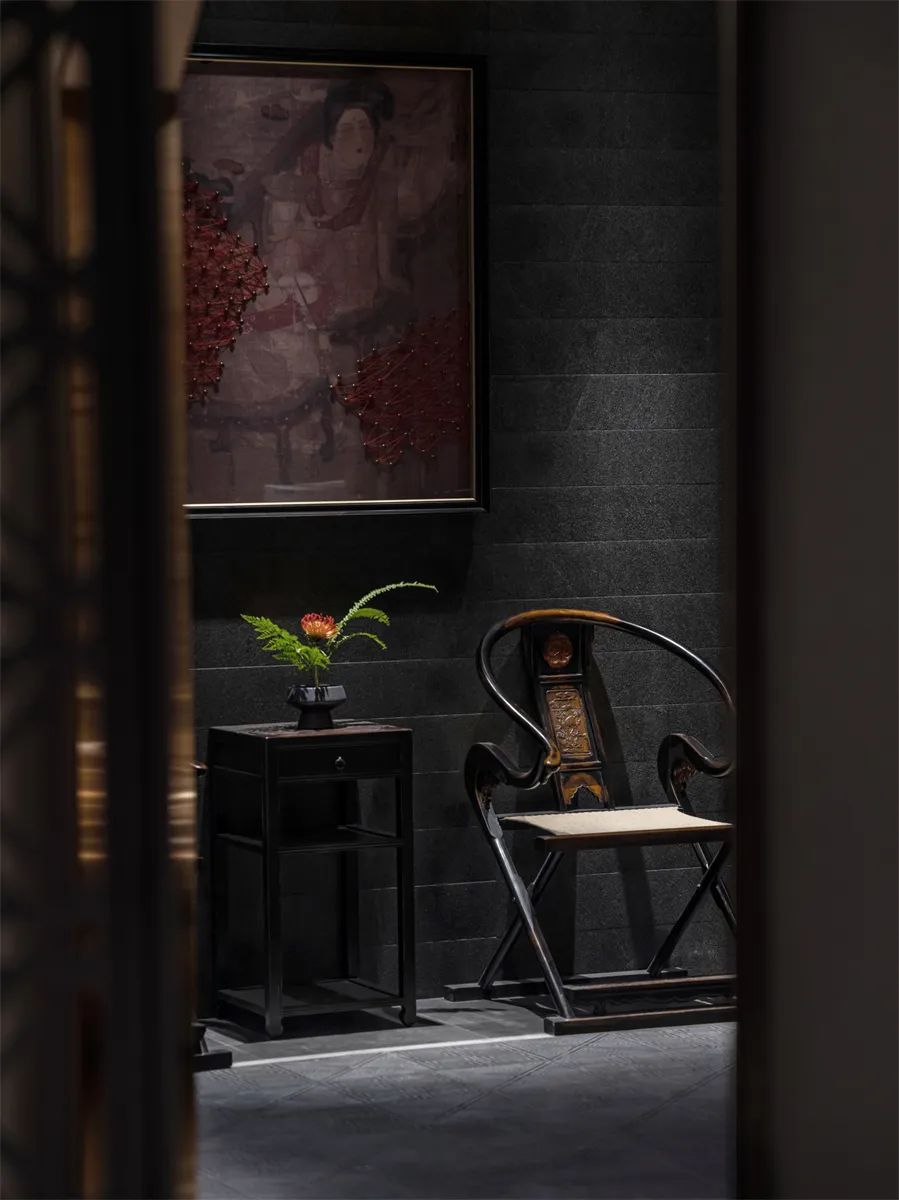
本项目位于东方之门六楼,紧邻金鸡湖美景,一览烟雨江南之雅逸。餐厅定位于湖边高端雅宴,提炼唐宋时代自信、繁荣、自由的风格,融合江南独特的雅、奢、简韵味,创造出奢华并谦和的餐厅气质。
This project is situated on the sixth floor of Oriental Gate, close to Jinji Lake's picturesque surroundings and with a classy view of Jiangnan's smokey skyline. The restaurant is situated in a high-end, exquisite banquet by a lake. It has been designed to reflect Jiangnan's own elegant, lavish, and simple flavour while also enhancing the confident, prosperous, and free style of the Tang and Song eras.

建筑入口处苏式园林的特色设计和古建外立面构成浓郁的江南水乡氛围,将食客引入餐厅。带有纹理的青砖与古色古香的端景点缀空间,带来推门而入的情绪转换。扑面而来的唐宋风情, 瞬间将食客带入另一个繁华盛世。
Diners are welcomed inside the restaurant by the distinctive design of the Su-style garden and the historic facade at the building's entry, which create a rich Jiangnan waterfront ambience. Pushing in the entrance changes the ambience thanks to the space's historic end sceneries and textured green bricks. Diners are immediately transported to another rich world by the Tang and Song Dynasty decor.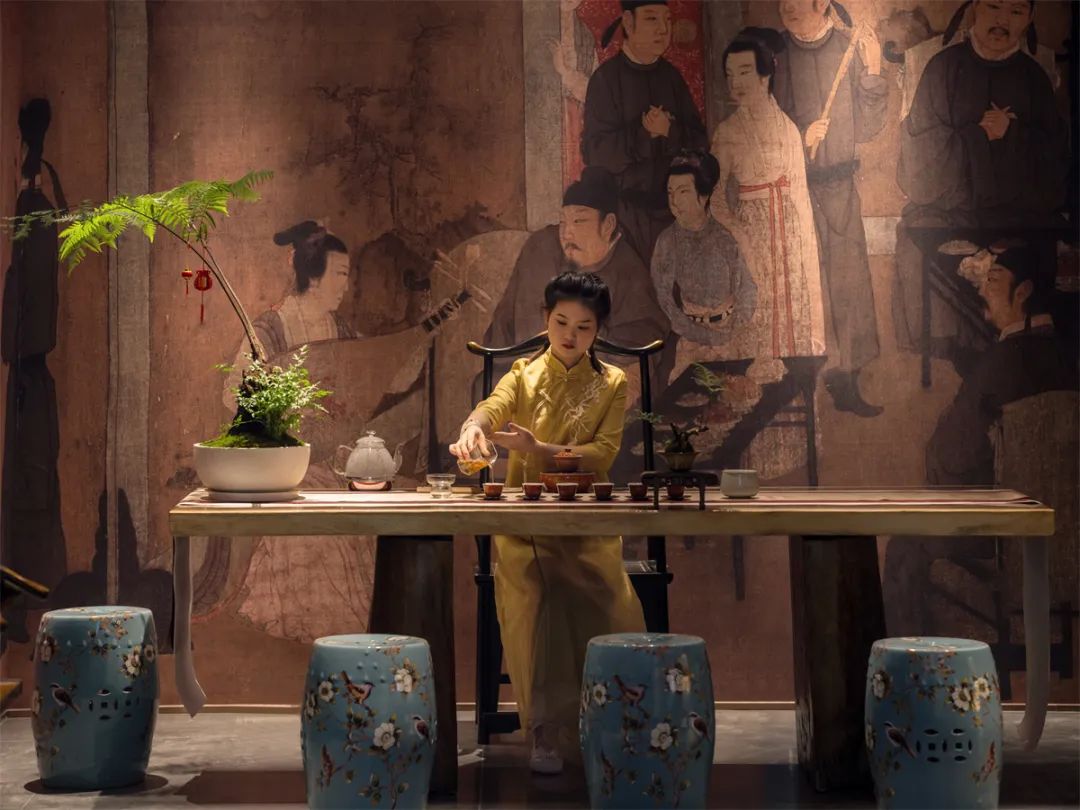
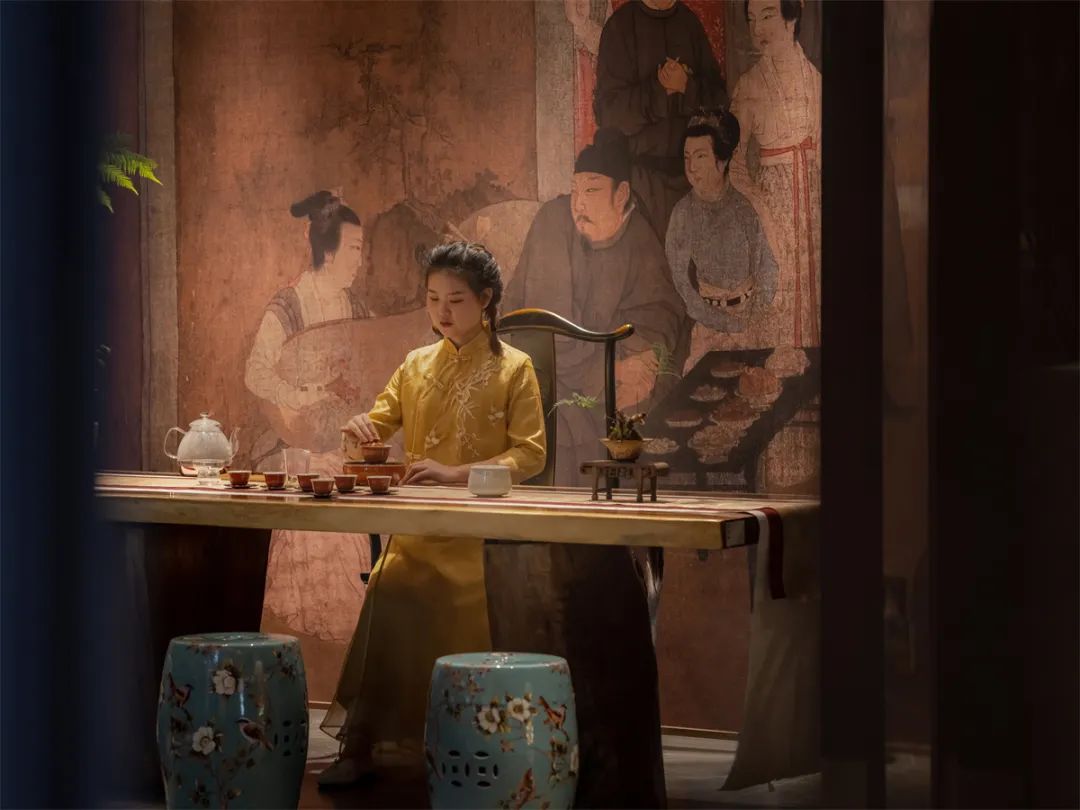
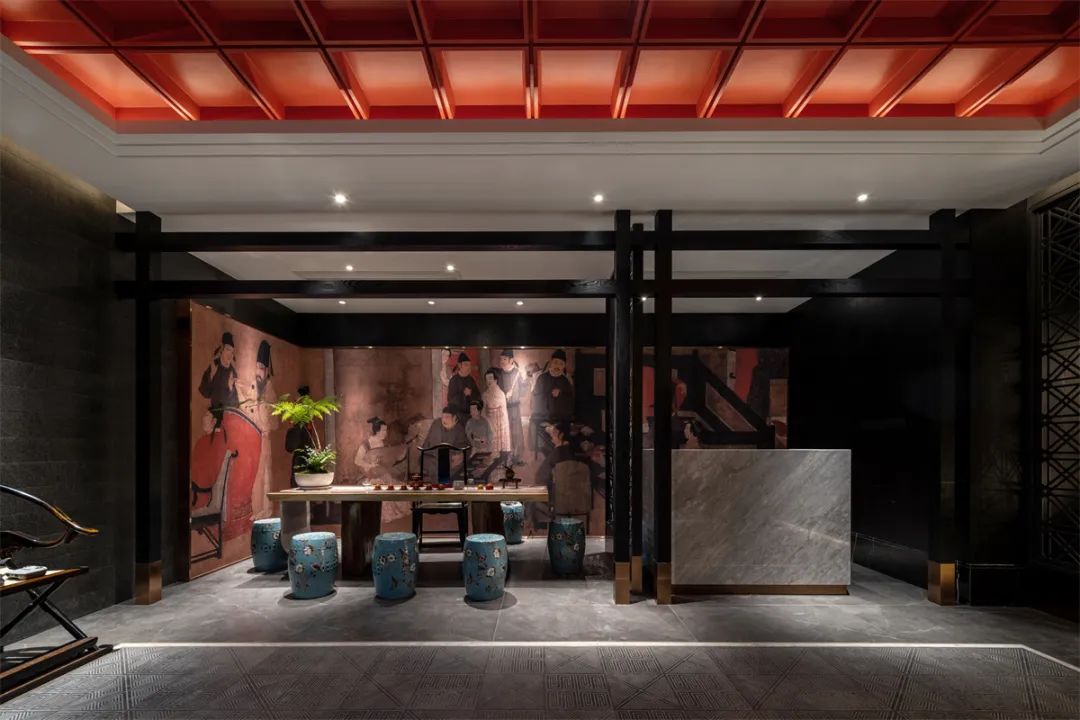
以传统中式茶台作为迎宾和入口端景,以“礼”待人,让空间氛围转向另一种更宁静的情绪,踏入室内仿佛进入了园林的第一径。
转身则是“夜伴钟声到客船”的第二径。金色的船型雕塑工艺品是空间的点睛之笔,通过空间的矛盾感制造出独特的意境,人虽居于高楼,将湖景一览无余,但船却泊在室内、在身边。通过解构的手法配上使天、地、船组合,形成空间情绪的高潮。
The traditional Chinese tea table is employed as a greeting and entrance end view, treating visitors with "ritual," and changing the tone of the area to one that is more tranquil, as if entering the first path of the garden.
The second route of "night with the sound of the bell to the passenger boat" is to turn around. The golden boat sculpture completes the room and gives it a special mood thanks to the contradicting impression of space it creates. Residents live in a tall building with a clear view of the lake, but the boat is docked inside and close to them. The mix of the sky, the ground, and the boat creates the space emotion's climax using the deconstruction approach.
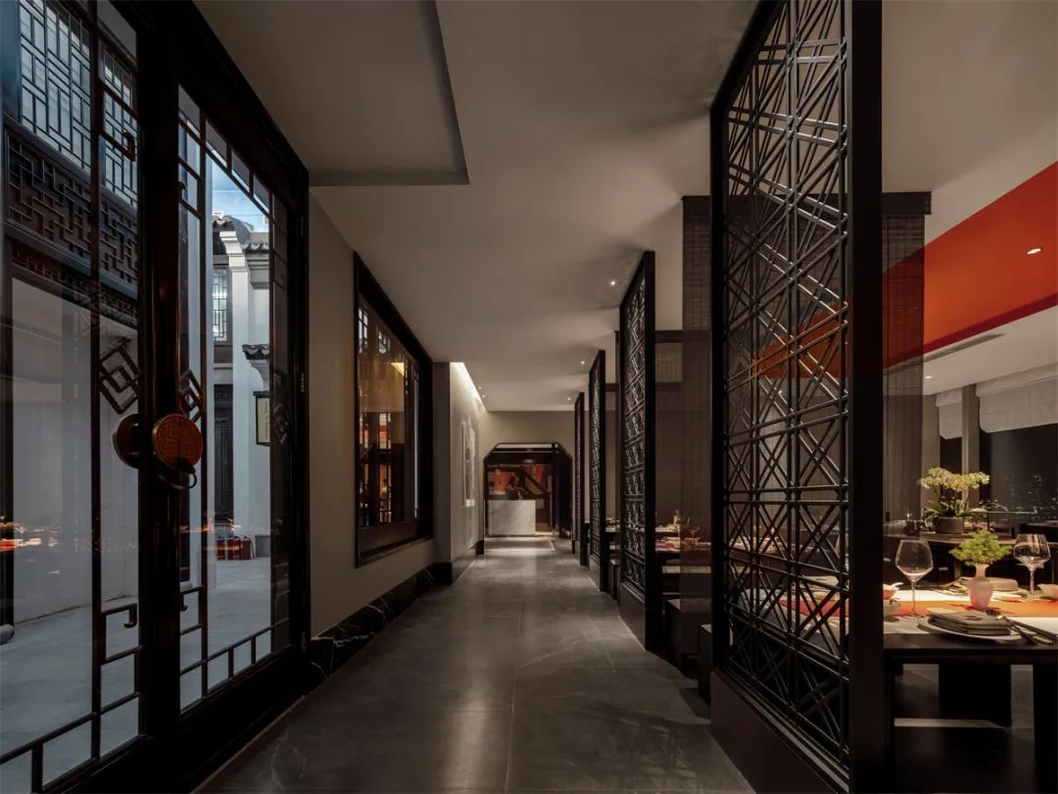
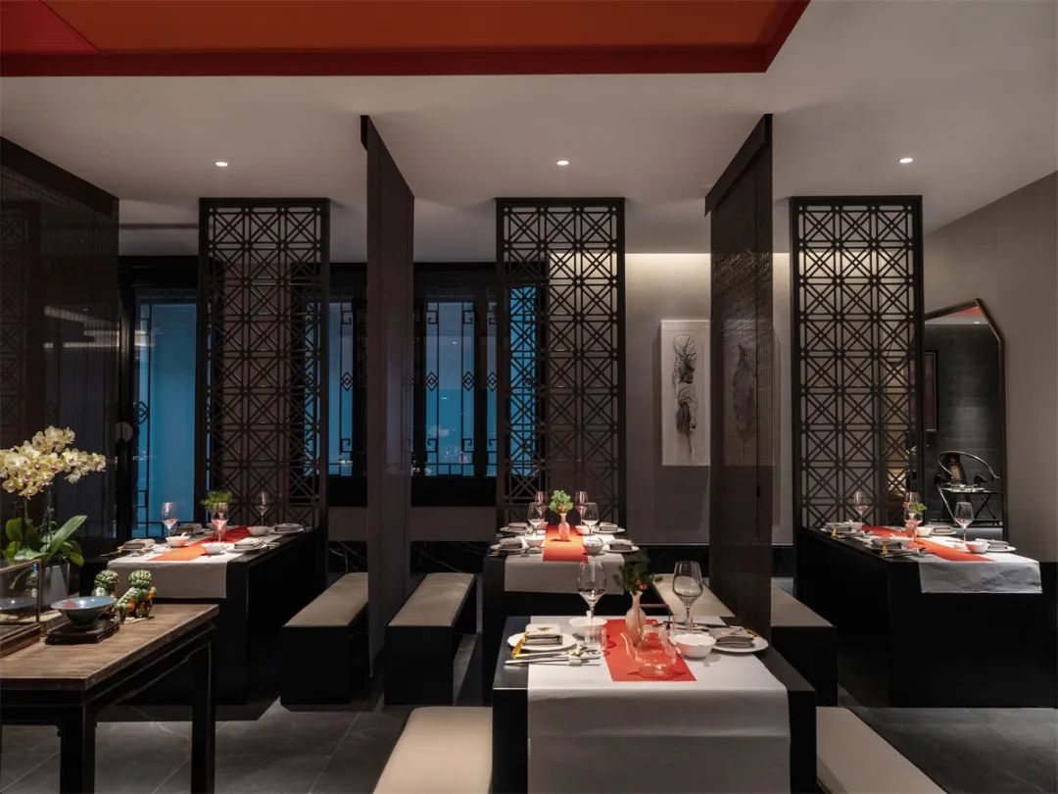
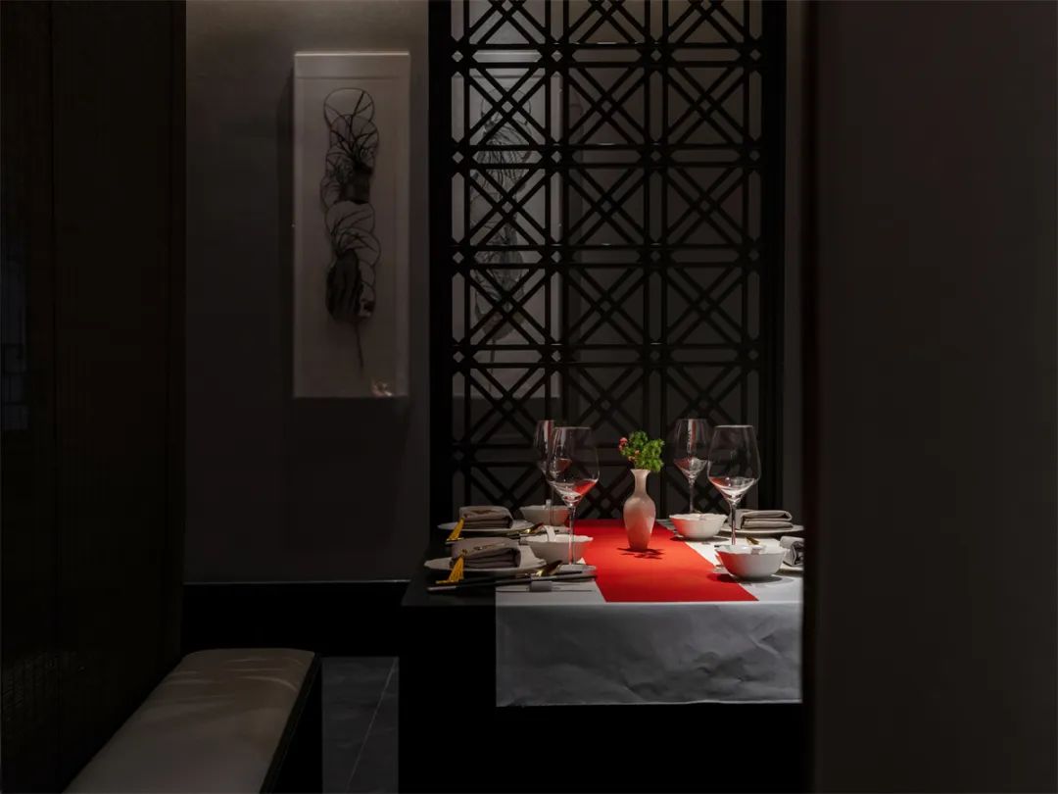
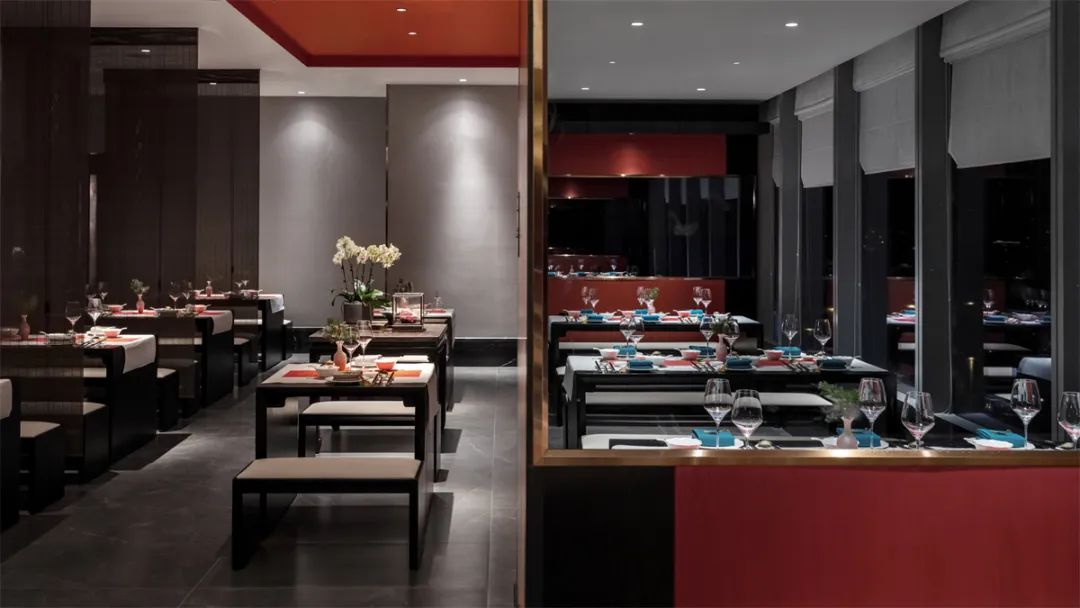
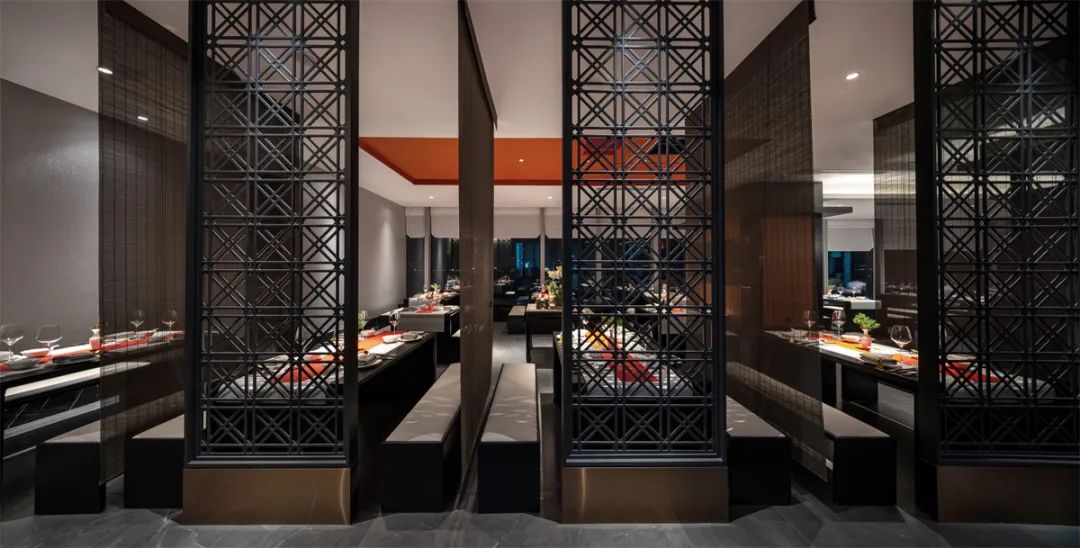
第三径的餐区使用镂空隔断,营造出似见非见的整体氛围。清幽璞雅,包揽其中。
“游园”式动线和移步换景的空间布局,搭配不过度添加的人工装饰痕迹,尽情展现江南特色之美。加之园林式的洞门、廊道栏杆、竹帘、端景,让空间尽是古典雅致之意。
The dining area of the third path uses hollow partitions to create a seemingly invisible overall atmosphere. It is a quiet and elegant place.
With no overt signs of artificial decoration, the "garden" type of movement line and the space layout of changing scenery best showcase Jiangnan's unique beauty. The space is made classic and elegant by the bamboo curtains, end scenes, and cave doors with garden-style carvings.

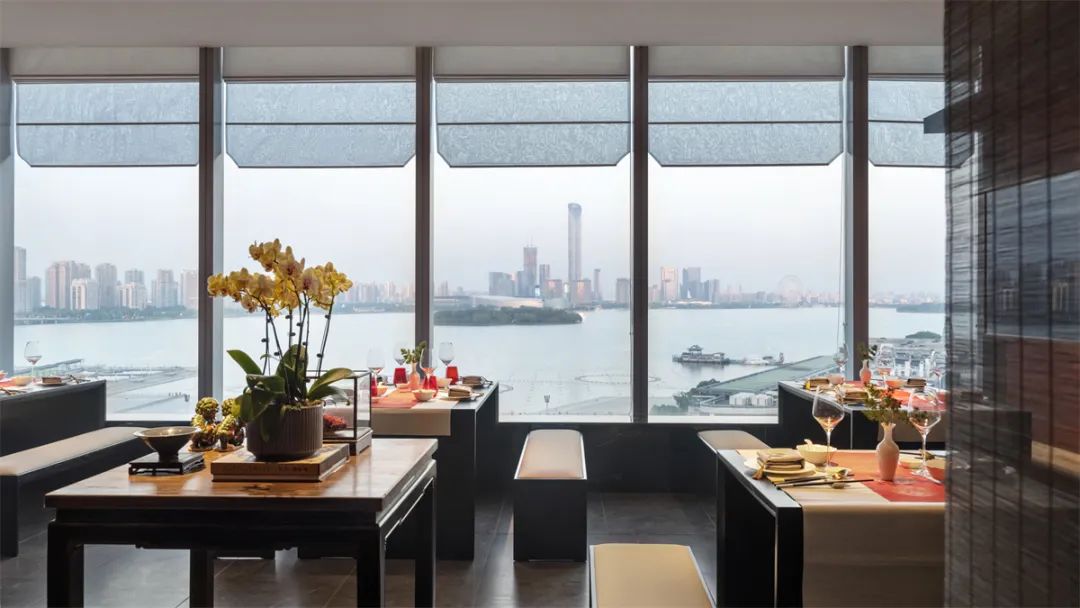
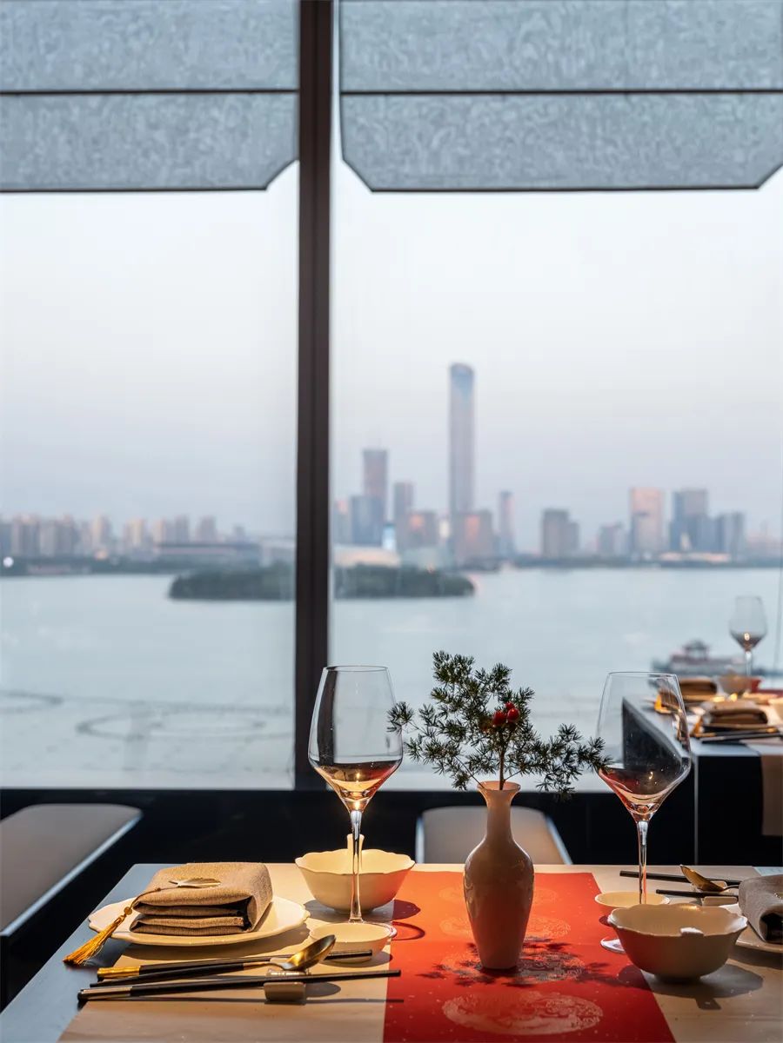
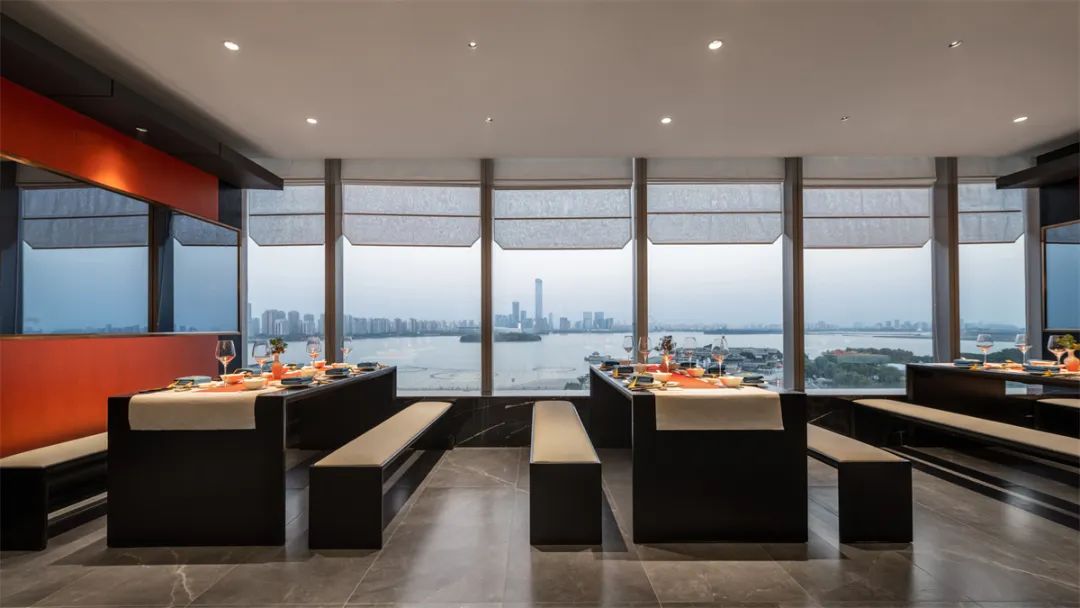
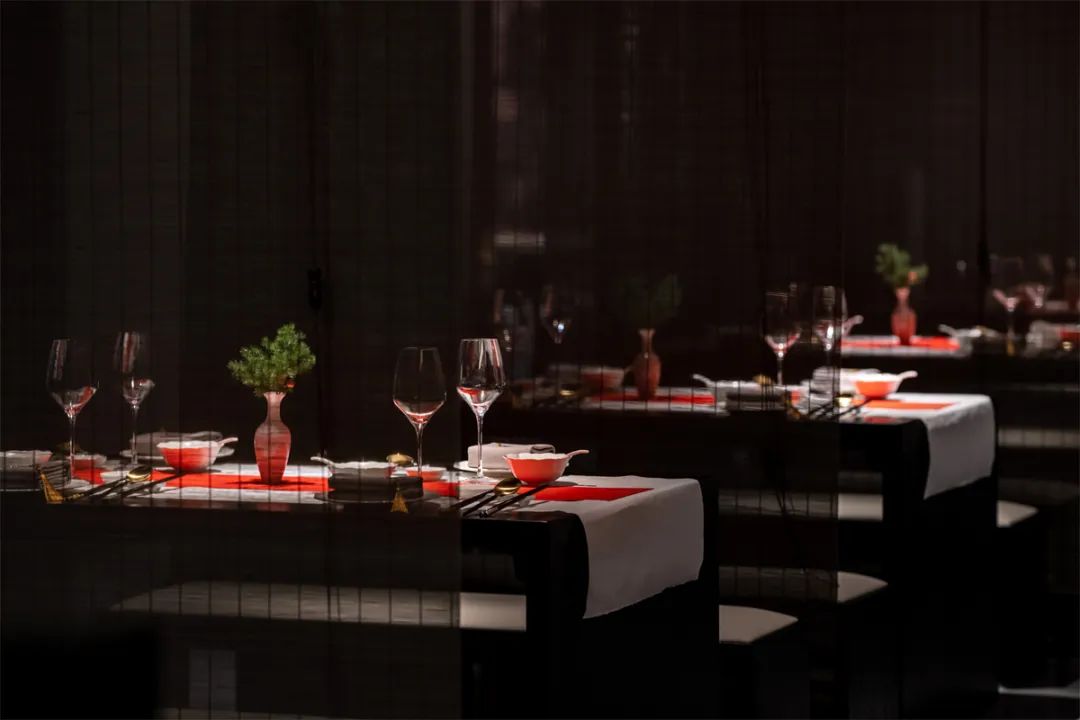
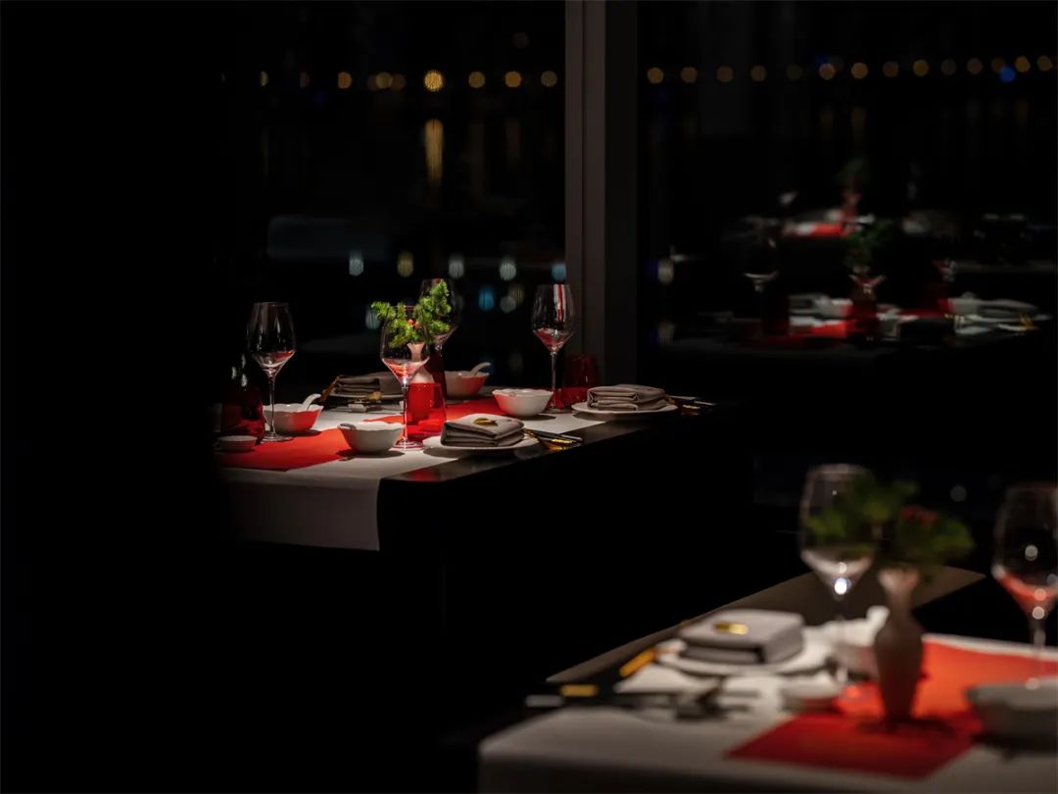
就餐空间大面积采用深色木饰面,兼顾实用性与美感,取“幽”一意。艺术大师林语堂曾对「建筑之美」有如下诠释:“我们深处其中,却不知道自然在哪里终了,艺术在哪里开始”。餐位大多围绕湖景进行布置,通过镜面玻璃将窗外美丽自然景观和远处的高楼引入室内。“自然”与“人工”并不意味着“无序”和“刻意”,高级的设计就应当将自然风物纳入谋篇布局之中。
Dark wood veneer gives the eating area a sense of privacy while balancing function知金大鹏ality and aesthetics. The great artist Lin Yutang famously said, "We are immersed in it, yet we don't know where nature ends and art begins," when describing "the beauty of building."
The majority of the dining areas are situated around the lake, and the tall buildings in the distance and the stunning outside scenery are brought inside through the mirrored glass. In advanced design, "natural" and "artificial" should not imply "disorderly" and "deliberate," but The design should take into account the surrounding natural environment.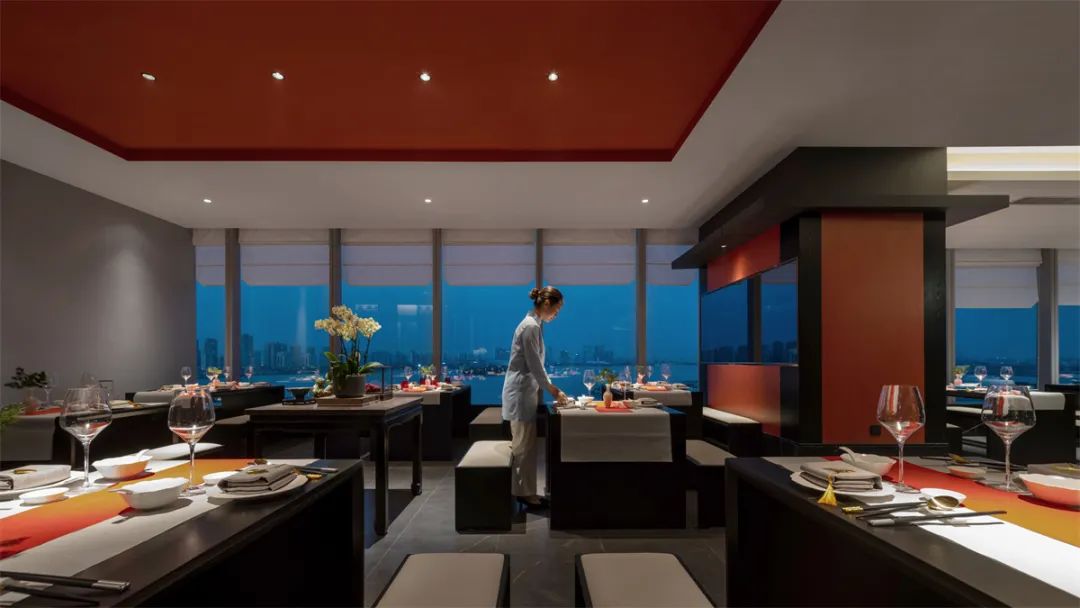
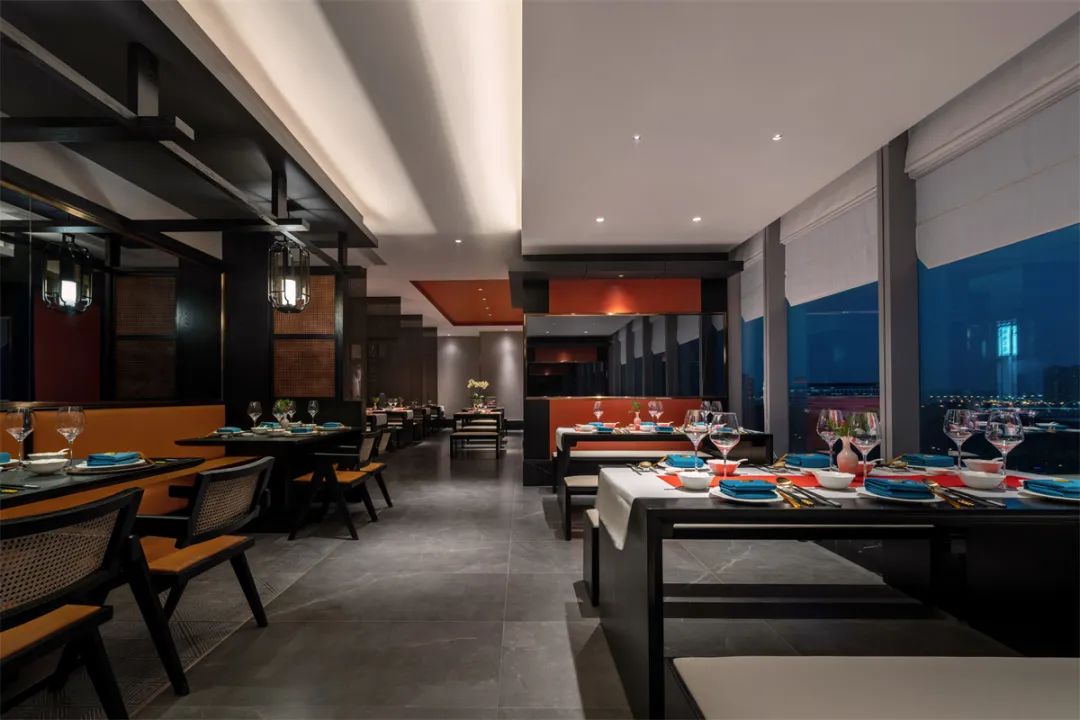
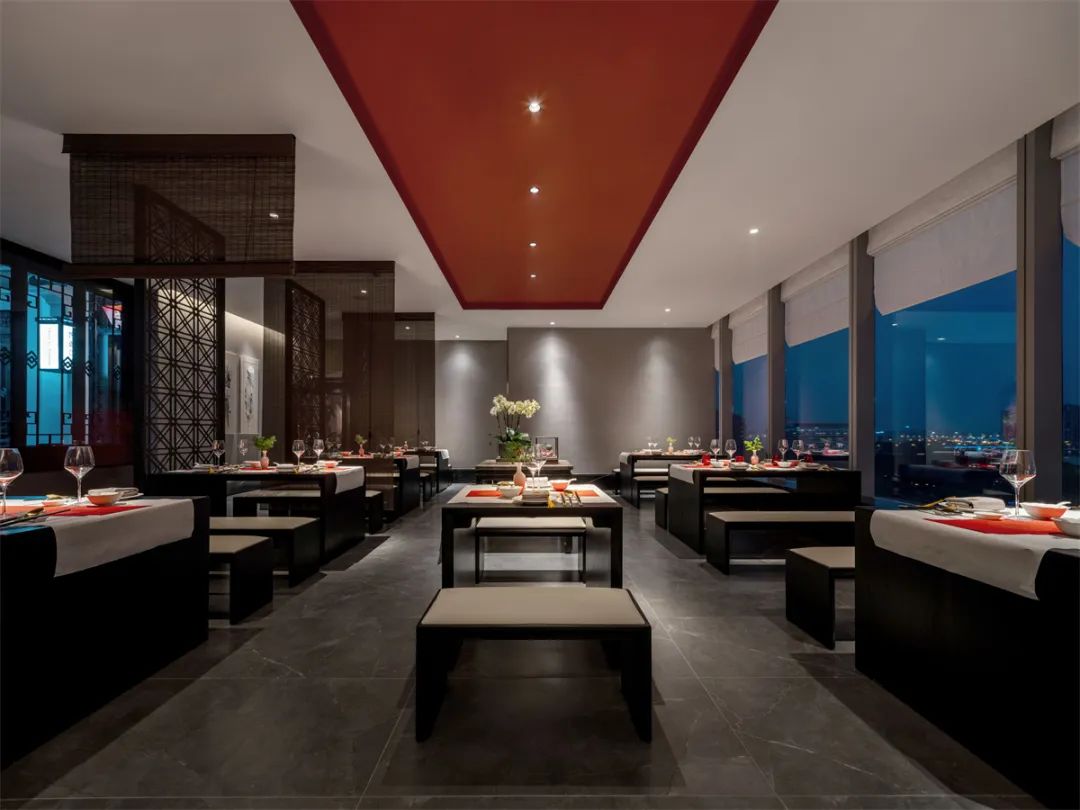
当美景与用餐氛围自然融合时,眼前的景色便成为了悠然享受美食的一道前菜。
回顾室内,镂空的隔断若隐若现地制造出光影的朦胧之美,竹帘围合出半开放的私属领域,形成中国移动通信集团公司一个极具东方雅致韵味的记忆点。柔和、自然的灯光投射在空间中,更显神秘和浪漫,吸引着人们向更深处探索。
The view in front of you becomes an appetizer to enjoy the food slowly when the surroundings and the dining environment naturally mesh.
When you look inside, the semi-open private space is enclosed by a bamboo curtain, creating a memory point with a very charming oriental flair. The hollow barriers are disguised to produce the hazy beauty of light and shadow. The space is more enigmatic and romantic due to the soft, natural lighting it receives, enticing visitors to explore further.

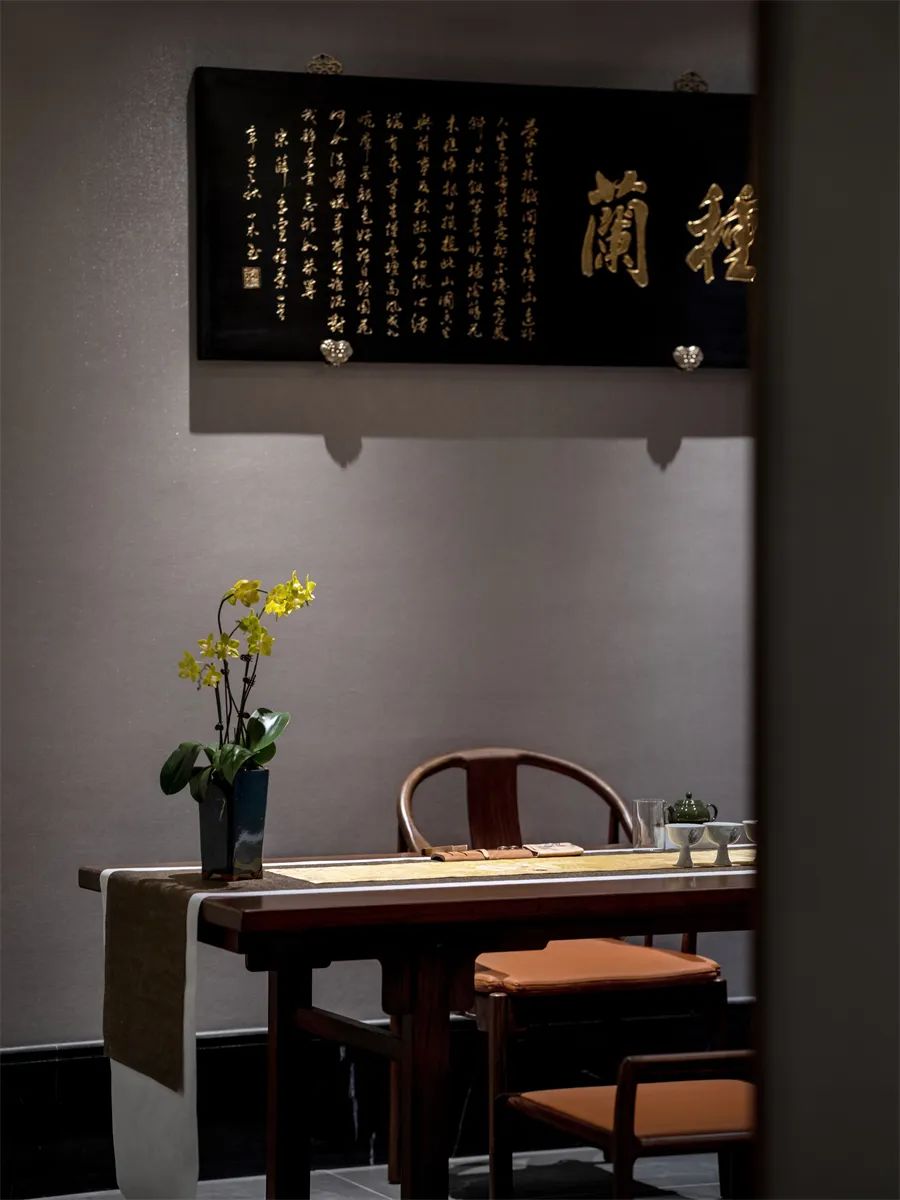
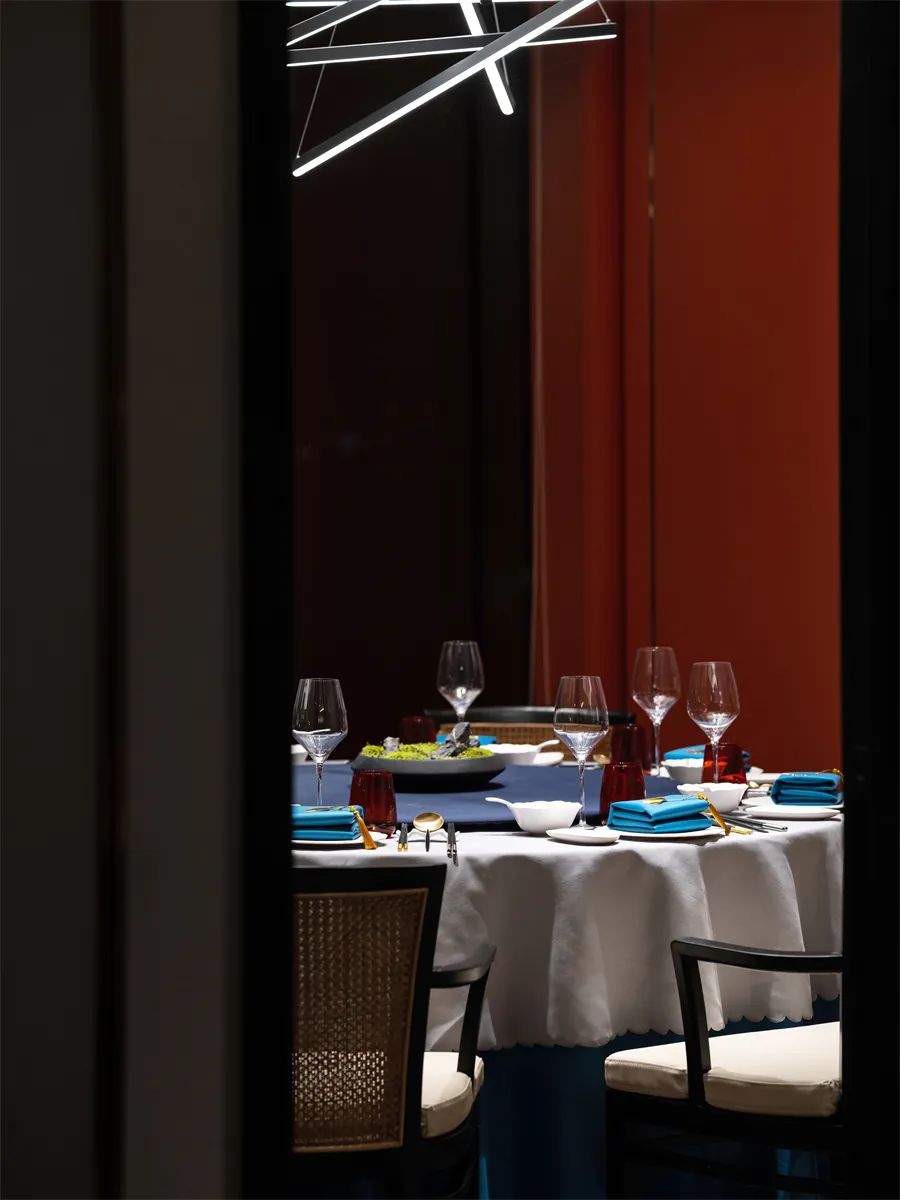
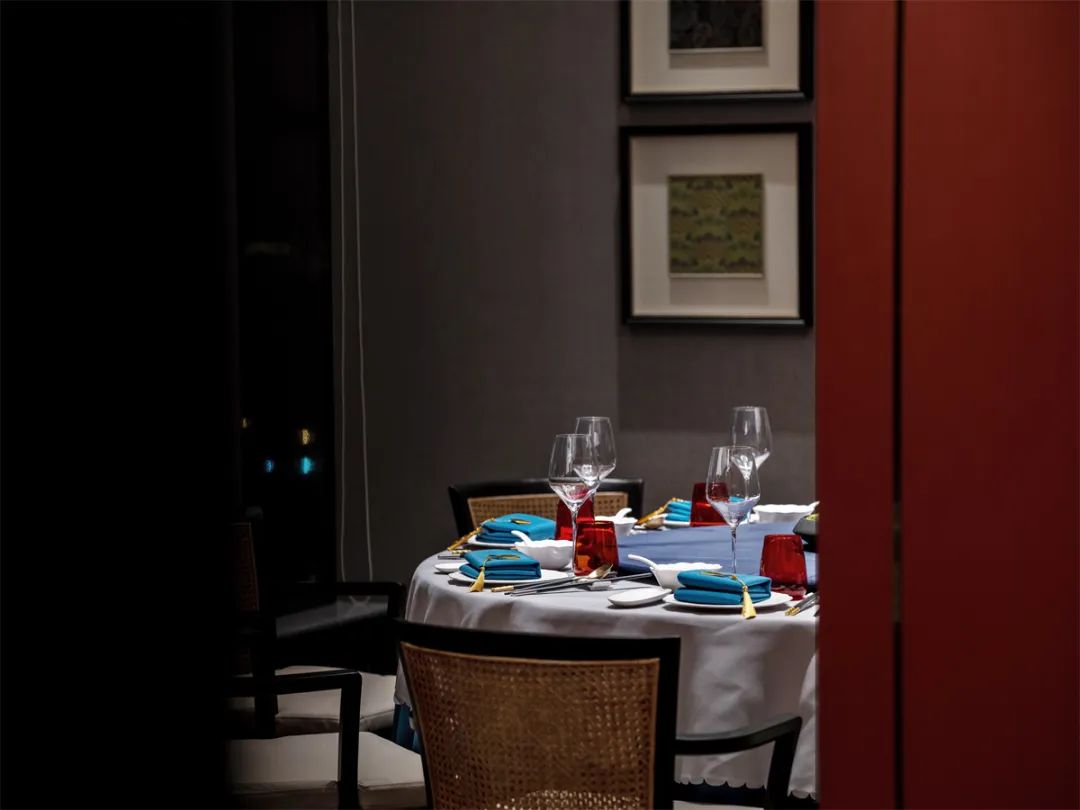
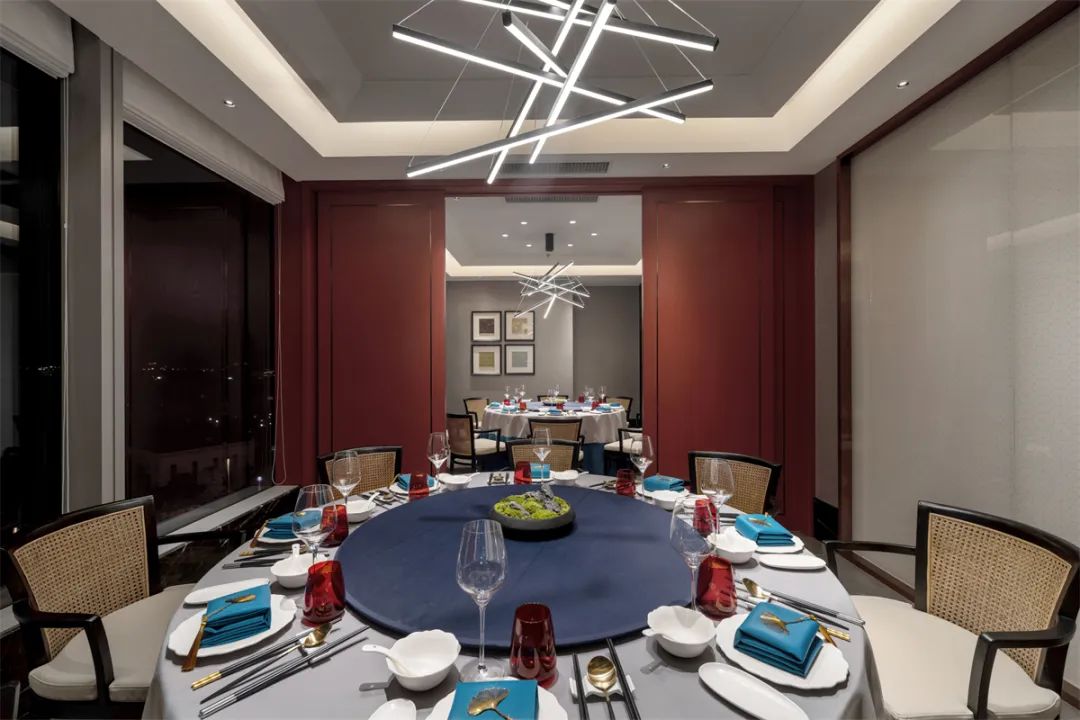
“淡妆浓抹总相宜”是苏轼笔下的临安记忆。赋含浓烈色彩的空间为含蓄超然的东方情愫注入戏剧张力的入世宣言。
二层为包厢区域,楼梯间放置茶台,一方长桌,烹茶细抿,感受江南文人的悠然闲趣。转身入包厢,从唐宋画作中汲取色彩灵感,配以现代主义的陈设,构建出一个既传统又现代的空间氛围。
"Light make-up and strong colors are always appropriate" is the memory of Lin'an written by Su Shi. The space with strong colors injects dramatic tension into the worldly declaration of the subtle and transcendent oriental sentiment.
On the second floor is the private room area, where a tea table is placed between the stairs and a long table, where tea is cooked and sipped to feel the leisurely pleasure of the literati in Jiangnan. Turning into the private room, color inspiration is drawn from the paintings of Tang and Song dynasties, with modernist furnishings, building a space atmosphere that is both traditional and modern.
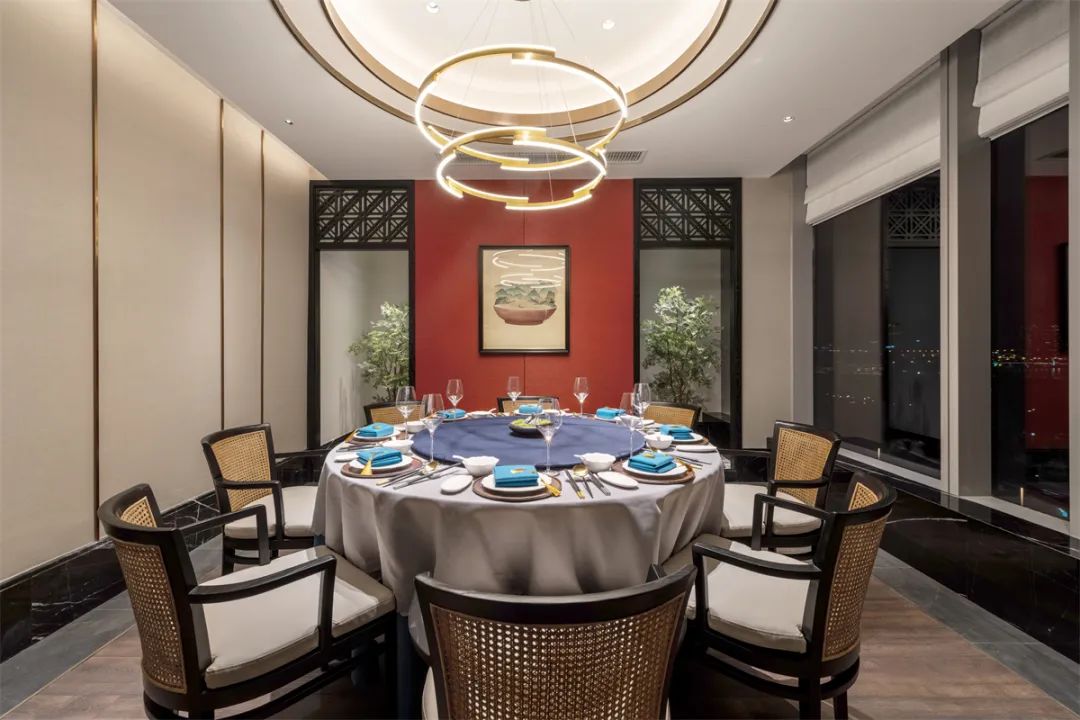
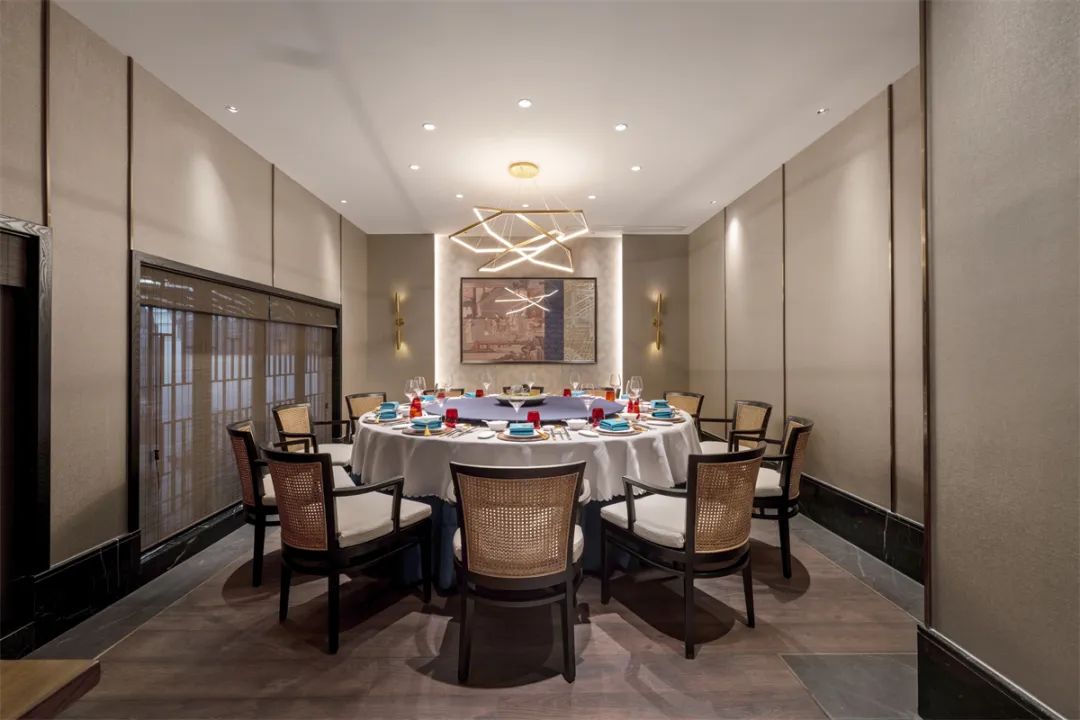
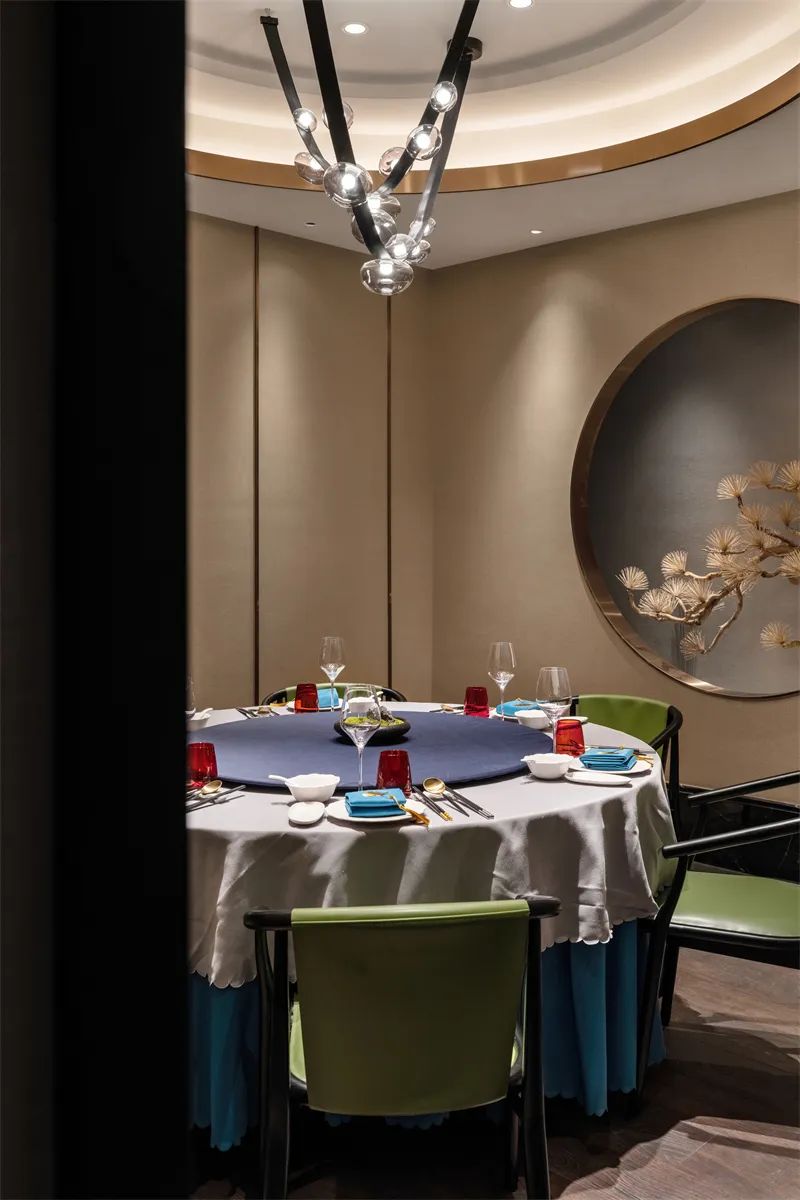
在包厢内,选用夹绢玻璃作为隔断,展现出模糊感的静物美学,形成隔而不隔,界而未界,透光而不透形,影影绰绰的视觉效果。同时,利用一些角落区域作为包厢景观,一方小景,一笔写意。大面积的玻璃幕墙提供了极佳的观景视野,构建私密就餐空间的同时,将天光、湖景纳入,也是室内与自然的连接。
The choice of laminated silk glass as a partition in the box exhibits a hazy sense of still life aesthetics, forming a partition but not being separated, a boundary but not being a boundary, light but not passing through the shape, and the appearance of shadows.
At the same time, some corner spaces are utilized as box landscapes with a writing and a little view on one side. The expansive glass curtain wall creates a private dining area while incorporating the lake view and skylight. It also creates a connection between the interior and the outside world.

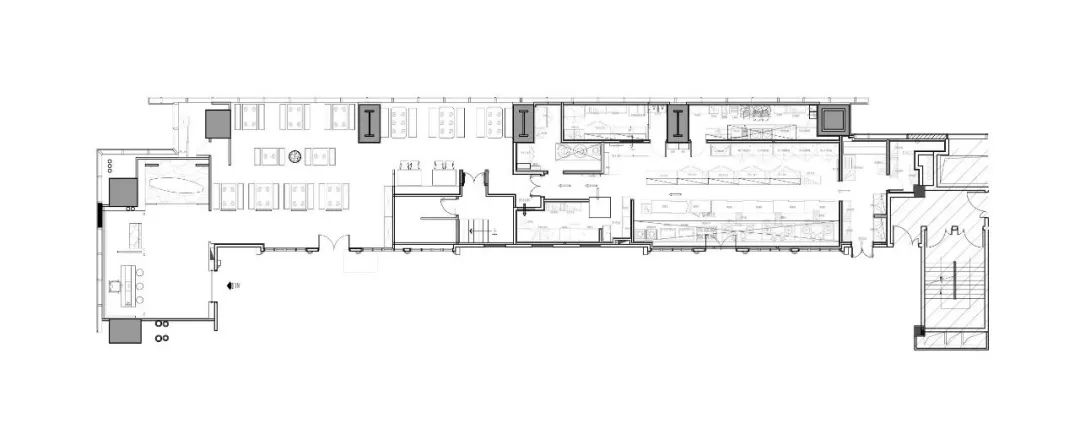
@ 一楼平面布置图
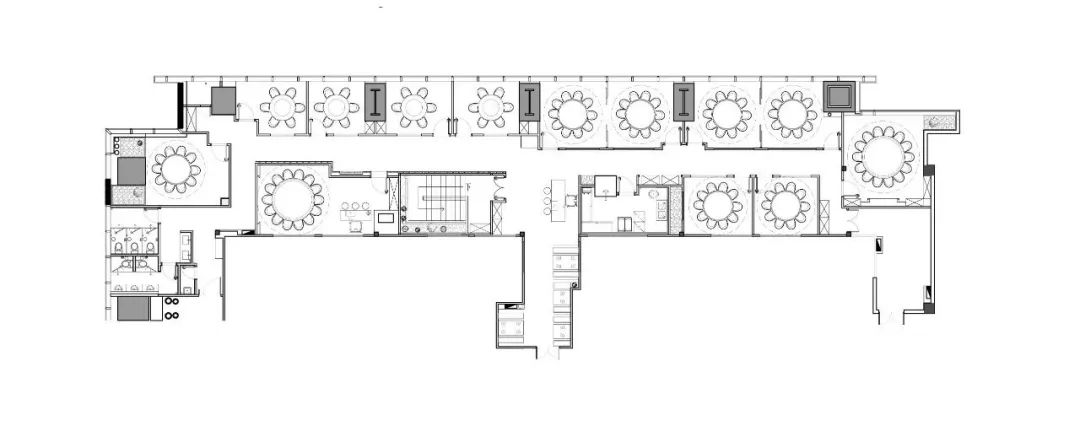
@ 二楼平面布置图
项目名称 | 馋遇江南
Project haysName | Greedy To Meet Jiangnan
项目地点 | 苏州
Project Location | Suzhou
项目面积 | 800 ㎡
Project Area | 800 ㎡
完成时间 | 2021年10月
Completion Date | Oct. 2021
设计团队 | 王琛、吴元骏、苗雅咪、姚美丽
Design Team | Wang Chen, Wu Yuanjun, Miao Yami, Yao Meili
文案撰写 | 苏州design
Copywriting | Suzhou design
王琛
苏州新概念装饰设计工程有限公司 总监
苏州装饰设计行业协会 理事
中国农工民主党 党员
中国室内注册设计师中级工程师
曾获荣誉
2021 办公室创新设计大奖
2021 SYDNEY DESIGN AWARDS
2021 金创意设计大奖
2021 GRP DESIGN AWARD
2021 WORLD DESIGN AWARDS
2021 MUSE 铂金奖
2021 40 UNDER 40 中国(江苏)设计杰出青年
2021 G-award 苏州Top 10
2021 艾鼎国际设计大奖
2021 IAI Design Award 金奖
2021 艾特奖 餐饮商业类别
2021 设计头条 Top100 苏州城市榜
2020 40 UNDER 40 中国(苏州)设计杰出青年
2020 芒果奖 中国商业优胜奖
2020 华鼎奖 餐饮空间类 金奖
2020 40 UNDER 40 中国(江苏)设计杰出青年
2020 苏州好设计大赛 年度优秀商业空间设计
2020 苏州好设计大赛 年度最佳商业空间设计
苏州新概念设计工程有限公司
致力于建筑空间设计、施工的探索与实践,于潮流、经营、策略、市场形态等诸多方面审视应变以求精准,于执业方法论上醉心于本土语言的国际化叙述并力求创新。在酒店、餐饮、零售、办公、住宅等不同空间场所经典案例屡现。不断挖掘创造各种文化对建筑和空间的追求与表达。始终坚持以文化为架构,以设计做表现,商业来传达沟通服务于每个企业。通过新型工艺施工、潮流材料应用、现在运作管理、竣工后续支持,我们力求空间价值最大化的同时,更加完美的诠释空间艺术。

商务合作或是投稿
可联系
TEL:17717477799
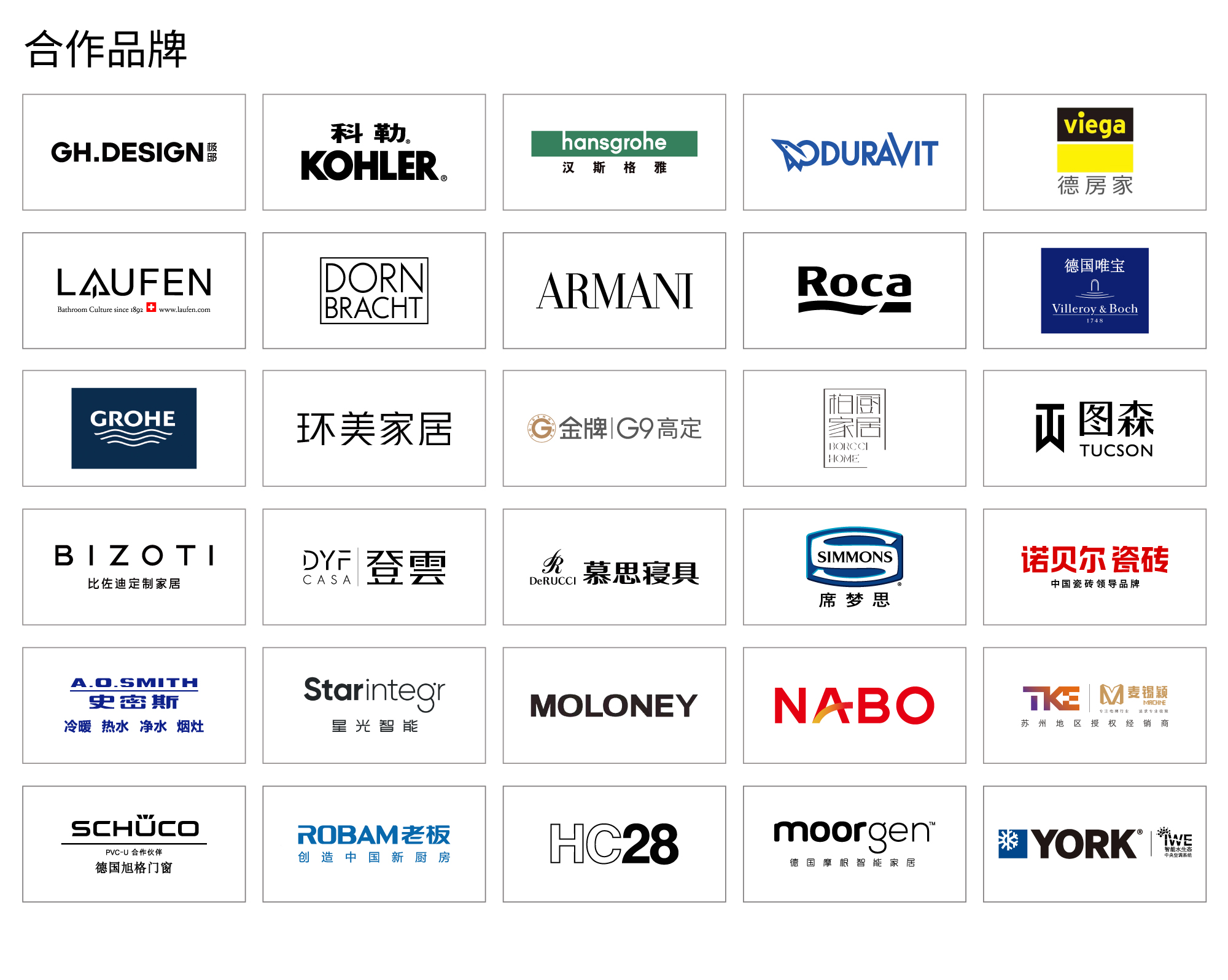
如涉及相关法律问题
可联系 魏郁澄律师!
(上海日盈(苏州)律师事务所 创始合伙人)
苏州大学法学硕士
联系电话:13862132529
